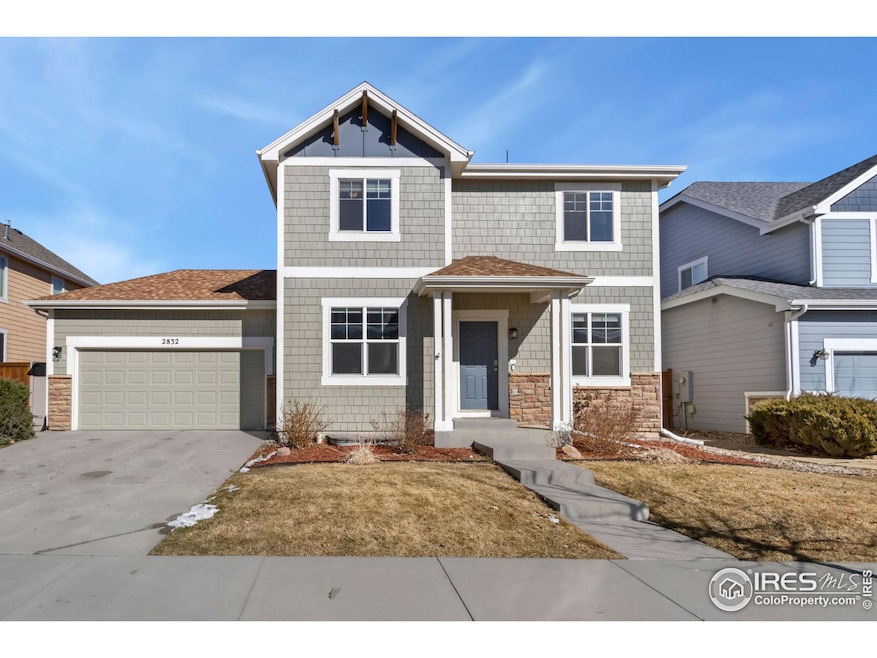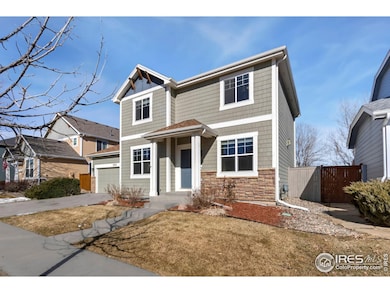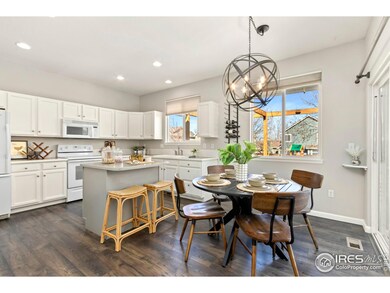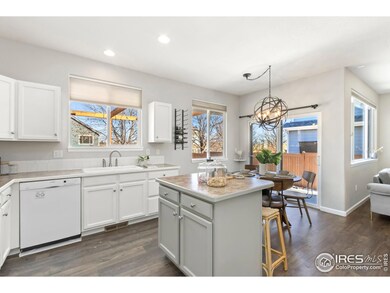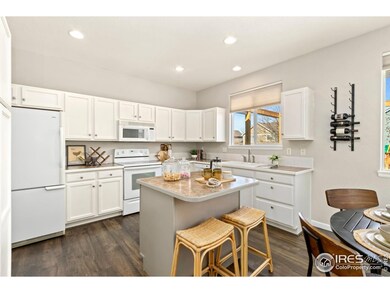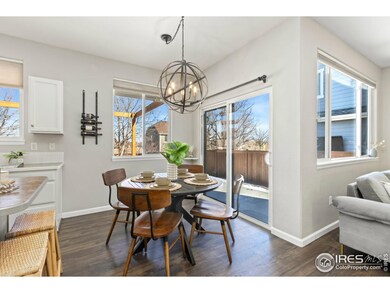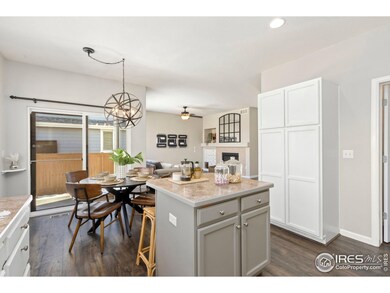
2832 Sage Creek Rd Fort Collins, CO 80528
Sage Creek NeighborhoodHighlights
- Open Floorplan
- Contemporary Architecture
- 2 Car Attached Garage
- Bacon Elementary School Rated A-
- Home Office
- Eat-In Kitchen
About This Home
As of March 2025Welcome to this beautiful South-facing home, perfectly situated in one of Fort Collins' most sought-after neighborhoods. This spacious 4-bedroom, 4-bathroom gem offers the ideal blend of comfort, style, and functionality. Step inside to find an open, bright main floor featuring a convenient office space, ideal for working from home. The large kitchen flows seamlessly into the living and dining areas, creating a perfect setting for entertaining and family life. The living room and dining area share a fireplace! Upstairs, the primary bedroom is a true retreat, featuring a large walk-in closet and a luxurious 5-piece en-suite bathroom. Two additional well-sized bedrooms and a full bathroom complete the upper level, offering plenty of space for family and guests. The finished basement provides a bedroom, bathroom and additional living space, offering flexibility for a media room, play area, or even a home gym. Outside, the expansive yard is an absolute highlight-boasting a covered patio for outdoor dining, a swingset for the kids, flower beds, and mature trees that provide plenty of shade and privacy. With Twin Silos just a short walk away, this home is an oasis of tranquility, yet close to all the amenities that make the south east part of Fort Collins such a desirable place to live. Don't miss the chance to make this your forever home-schedule a tour today!
Home Details
Home Type
- Single Family
Est. Annual Taxes
- $3,782
Year Built
- Built in 2003
Lot Details
- 7,742 Sq Ft Lot
- South Facing Home
- Southern Exposure
- Wood Fence
- Sprinkler System
- Property is zoned LMN
HOA Fees
- $44 Monthly HOA Fees
Parking
- 2 Car Attached Garage
Home Design
- Contemporary Architecture
- Wood Frame Construction
- Composition Roof
Interior Spaces
- 2,568 Sq Ft Home
- 2-Story Property
- Open Floorplan
- Ceiling Fan
- Double Sided Fireplace
- Gas Log Fireplace
- Double Pane Windows
- Window Treatments
- Living Room with Fireplace
- Dining Room
- Home Office
- Washer and Dryer Hookup
Kitchen
- Eat-In Kitchen
- Electric Oven or Range
- Microwave
- Dishwasher
- Kitchen Island
- Disposal
Flooring
- Carpet
- Luxury Vinyl Tile
Bedrooms and Bathrooms
- 4 Bedrooms
- Walk-In Closet
- Primary Bathroom is a Full Bathroom
Basement
- Basement Fills Entire Space Under The House
- Laundry in Basement
Outdoor Features
- Patio
- Outdoor Storage
Schools
- Bacon Elementary School
- Preston Middle School
- Fossil Ridge High School
Utilities
- Forced Air Heating and Cooling System
- High Speed Internet
- Cable TV Available
Listing and Financial Details
- Assessor Parcel Number R1600791
Community Details
Overview
- Association fees include common amenities
- Sage Creek Subdivision
Recreation
- Park
Map
Home Values in the Area
Average Home Value in this Area
Property History
| Date | Event | Price | Change | Sq Ft Price |
|---|---|---|---|---|
| 03/31/2025 03/31/25 | Sold | $673,000 | +0.1% | $262 / Sq Ft |
| 02/28/2025 02/28/25 | For Sale | $672,000 | +138.3% | $262 / Sq Ft |
| 01/28/2019 01/28/19 | Off Market | $282,000 | -- | -- |
| 09/18/2012 09/18/12 | Sold | $282,000 | -1.0% | $110 / Sq Ft |
| 08/19/2012 08/19/12 | Pending | -- | -- | -- |
| 06/29/2012 06/29/12 | For Sale | $284,900 | -- | $111 / Sq Ft |
Tax History
| Year | Tax Paid | Tax Assessment Tax Assessment Total Assessment is a certain percentage of the fair market value that is determined by local assessors to be the total taxable value of land and additions on the property. | Land | Improvement |
|---|---|---|---|---|
| 2025 | $3,599 | $42,552 | $4,221 | $38,331 |
| 2024 | $3,599 | $42,552 | $4,221 | $38,331 |
| 2022 | $3,014 | $31,421 | $4,379 | $27,042 |
| 2021 | $3,047 | $32,326 | $4,505 | $27,821 |
| 2020 | $3,004 | $31,604 | $4,505 | $27,099 |
| 2019 | $3,017 | $31,604 | $4,505 | $27,099 |
| 2018 | $2,449 | $26,431 | $4,536 | $21,895 |
| 2017 | $2,440 | $26,431 | $4,536 | $21,895 |
| 2016 | $2,228 | $24,016 | $5,015 | $19,001 |
| 2015 | $2,213 | $24,010 | $5,010 | $19,000 |
| 2014 | $2,049 | $22,100 | $5,010 | $17,090 |
Mortgage History
| Date | Status | Loan Amount | Loan Type |
|---|---|---|---|
| Open | $433,000 | New Conventional | |
| Previous Owner | $253,800 | New Conventional | |
| Previous Owner | $183,040 | New Conventional | |
| Previous Owner | $190,000 | Unknown | |
| Previous Owner | $187,400 | Unknown | |
| Previous Owner | $30,000 | Credit Line Revolving | |
| Previous Owner | $184,900 | Balloon |
Deed History
| Date | Type | Sale Price | Title Company |
|---|---|---|---|
| Special Warranty Deed | $673,000 | None Listed On Document | |
| Warranty Deed | $282,000 | Unified Title Company Of Nor | |
| Corporate Deed | $214,095 | Universal Land Title Of Colo |
Similar Homes in Fort Collins, CO
Source: IRES MLS
MLS Number: 1027169
APN: 86054-95-012
- 2809 Brush Creek Dr
- 5550 Corbett Dr Unit A6
- 2821 Amber Waves Ln
- 2908 Golden Harvest Ln
- 2608 Brush Creek Dr
- 3051 Sage Creek Rd Unit C18
- 2626 Autumn Harvest Way
- 5615 Evening Primrose Ln
- 2821 Harvest Park Ln
- 3027 Rock Creek Dr
- 5115 Fruited Plains Ln
- 2538 Owl Creek Dr
- 5850 Dripping Rock Ln Unit F201
- 5850 Dripping Rock Ln
- 5850 Dripping Rock Ln Unit D-103
- 5945 Sapling St
- 6020 Fall Harvest Way
- 6015 Sapling Ct
- 5702 Falling Water Dr
- 3045 E Trilby Rd Unit B-7
