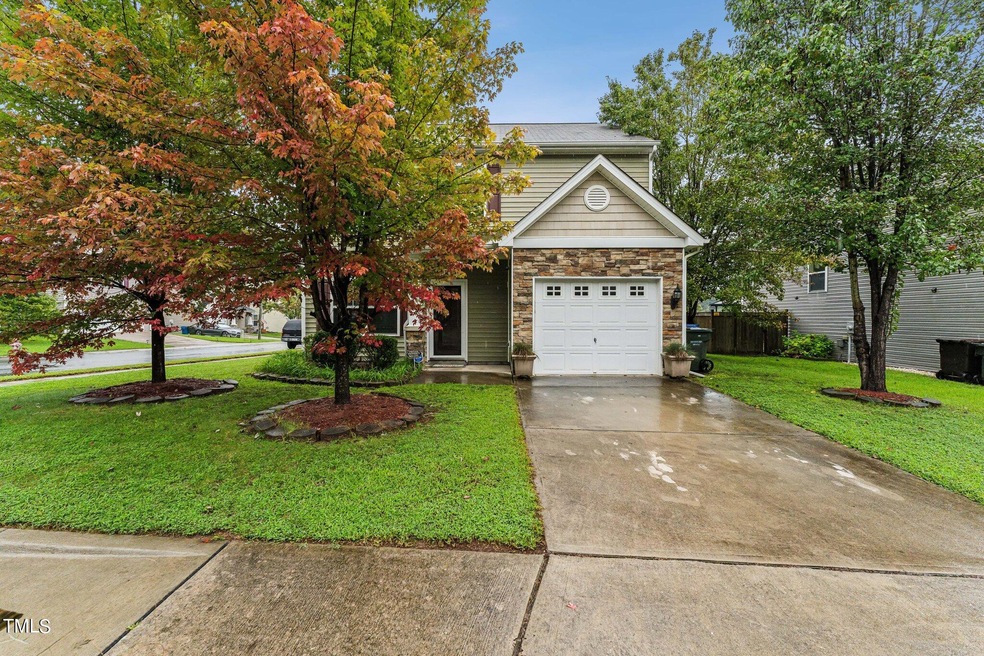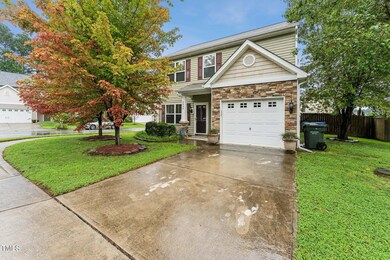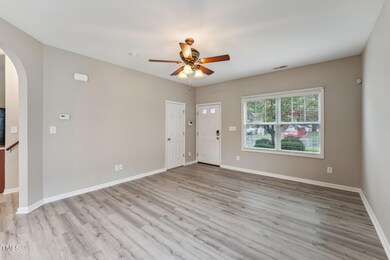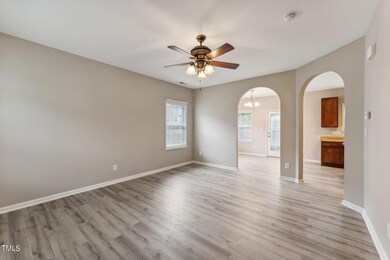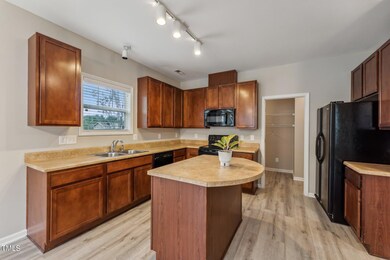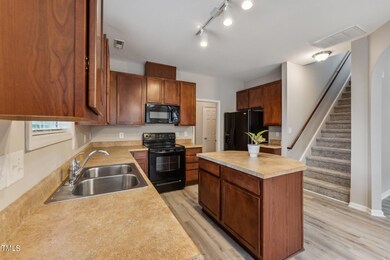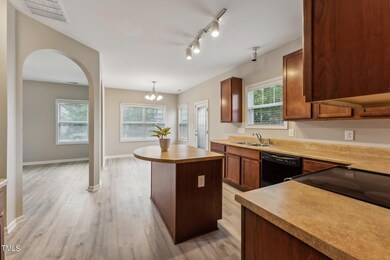
2832 Tulip Poplar Cir Durham, NC 27704
Northeast Durham NeighborhoodHighlights
- Transitional Architecture
- Covered patio or porch
- Tray Ceiling
- Corner Lot
- 1 Car Attached Garage
- Double Pane Windows
About This Home
As of October 2024Welcome home to this charming 3-bedroom, 2.5-bath home in a desirable Panther Creek with it's inviting curb appeal, featuring stone accents and mature trees.
Inside, the open-concept layout features a seamless flow of freshly painted neutral tones and stunning new flooring. The dining area, living room, and kitchen are designed for comfortable everyday living and are perfect for entertaining. The kitchen features ample cabinet space and an island for easy meal preparation.
Upstairs, the primary bedroom includes a large walk-in closet and an en-suite bathroom with a dual-sink vanity, soaking tub, and separate shower. Two additional bedrooms offer plenty of space or can aid as a home office. Outside, the spacious fenced backyard is ideal for outdoor activities, whether barbecuing or gardening.
Conveniently located near parks, shopping, and major highways, this home provides easy access to Durham, Raleigh, and RTP. Move-in ready, this home is a great opportunity to settle into a thriving community.
Home Details
Home Type
- Single Family
Est. Annual Taxes
- $2,375
Year Built
- Built in 2010
Lot Details
- 7,405 Sq Ft Lot
- Wood Fence
- Corner Lot
- Level Lot
- Open Lot
- Cleared Lot
- Back Yard Fenced and Front Yard
HOA Fees
- $20 Monthly HOA Fees
Parking
- 1 Car Attached Garage
- Front Facing Garage
- Garage Door Opener
- Private Driveway
- 1 Open Parking Space
Home Design
- Transitional Architecture
- Slab Foundation
- Shingle Roof
- Vinyl Siding
Interior Spaces
- 1,544 Sq Ft Home
- 2-Story Property
- Tray Ceiling
- Ceiling Fan
- Double Pane Windows
- Blinds
- Family Room
- Combination Kitchen and Dining Room
- Utility Room
- Pull Down Stairs to Attic
- Fire and Smoke Detector
Kitchen
- Self-Cleaning Oven
- Electric Range
- Microwave
- Dishwasher
- Kitchen Island
- Laminate Countertops
- Disposal
Flooring
- Carpet
- Luxury Vinyl Tile
Bedrooms and Bathrooms
- 3 Bedrooms
- Walk-In Closet
- Double Vanity
- Separate Shower in Primary Bathroom
- Soaking Tub
- Bathtub with Shower
Laundry
- Laundry Room
- Laundry on main level
- Washer and Electric Dryer Hookup
Outdoor Features
- Covered patio or porch
- Rain Gutters
Schools
- Glenn Elementary School
- Neal Middle School
- Southern High School
Utilities
- Forced Air Heating and Cooling System
- Electric Water Heater
Listing and Financial Details
- Assessor Parcel Number 207124
Community Details
Overview
- Cedar Managment Group Association, Phone Number (877) 252-3327
- Panther Creek Subdivision
Recreation
- Trails
Map
Home Values in the Area
Average Home Value in this Area
Property History
| Date | Event | Price | Change | Sq Ft Price |
|---|---|---|---|---|
| 10/31/2024 10/31/24 | Sold | $352,000 | +3.5% | $228 / Sq Ft |
| 10/02/2024 10/02/24 | Pending | -- | -- | -- |
| 09/19/2024 09/19/24 | For Sale | $340,000 | -- | $220 / Sq Ft |
Tax History
| Year | Tax Paid | Tax Assessment Tax Assessment Total Assessment is a certain percentage of the fair market value that is determined by local assessors to be the total taxable value of land and additions on the property. | Land | Improvement |
|---|---|---|---|---|
| 2024 | $2,375 | $170,246 | $35,010 | $135,236 |
| 2023 | $2,230 | $170,246 | $35,010 | $135,236 |
| 2022 | $2,179 | $170,246 | $35,010 | $135,236 |
| 2021 | $2,169 | $170,246 | $35,010 | $135,236 |
| 2020 | $2,118 | $170,246 | $35,010 | $135,236 |
| 2019 | $2,118 | $170,246 | $35,010 | $135,236 |
| 2018 | $1,932 | $142,401 | $29,175 | $113,226 |
| 2017 | $1,917 | $142,401 | $29,175 | $113,226 |
| 2016 | $1,853 | $142,401 | $29,175 | $113,226 |
| 2015 | $2,257 | $163,027 | $31,800 | $131,227 |
| 2014 | $2,257 | $163,027 | $31,800 | $131,227 |
Mortgage History
| Date | Status | Loan Amount | Loan Type |
|---|---|---|---|
| Open | $332,000 | New Conventional | |
| Previous Owner | $142,790 | New Conventional |
Deed History
| Date | Type | Sale Price | Title Company |
|---|---|---|---|
| Warranty Deed | $352,000 | None Listed On Document | |
| Warranty Deed | $143,000 | None Available |
Similar Homes in Durham, NC
Source: Doorify MLS
MLS Number: 10053611
APN: 207124
- 4102 Panther Creek Pkwy
- 2651 Burton Rd
- 3509 Gorman Church Rd
- 2616 Bullock Rd
- 2730 Beck Rd
- 4300-4304 Cheek Rd
- 2101 Cheek Rd
- 2015 Cheek Rd
- 131 Kinnakeet Dr
- 106 Canvasback Dr
- 3521 Mountain Brook Cir
- 2504 E East Geer St
- 207 Kinnakeet Dr
- 6 Heatherford Ct
- 3528 Cheek Rd
- 410 Pintail Ct
- 3417 Cardinal Lake Dr
- 3403 Cardinal Lake Dr
- 1 Serenity Ct
- 2123 Trailside Dr
