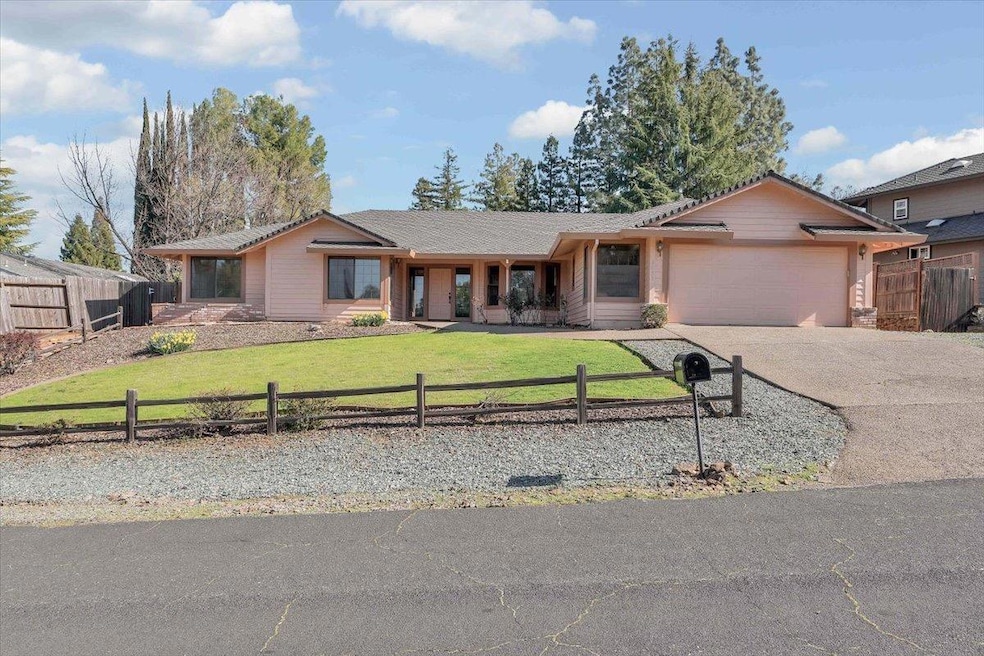
$570,000
- 3 Beds
- 2 Baths
- 1,792 Sq Ft
- 3909 Heights Ct
- Cameron Park, CA
This lovely Three-Bedroom Two Bath home features just under 1800 Square Feet of living space and has a nice floorplan. Upon entering you are greeted to the Large Living Room with Formal Dining and Vaulted Ceilings. This leads to an ample sized Family Room featuring laminate wood flooring a wood fireplace and has access to the covered back patio. The kitchen with granite counters, electric range
Cheryl Obereiner Coldwell Banker Realty
