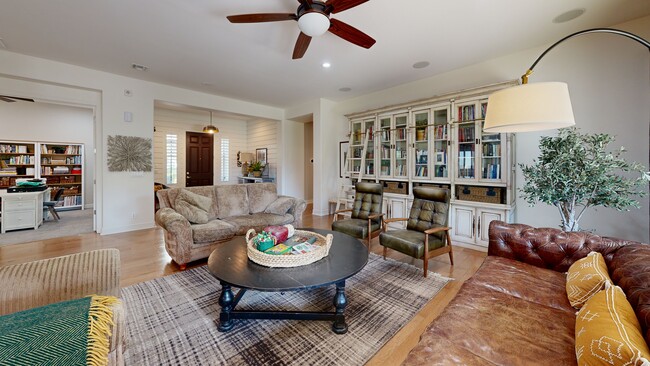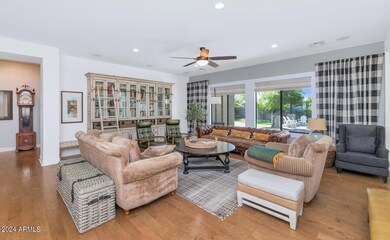
2833 E Los Altos Rd Gilbert, AZ 85297
Higley NeighborhoodHighlights
- 0.33 Acre Lot
- Wood Flooring
- Granite Countertops
- San Tan Elementary School Rated A
- Hydromassage or Jetted Bathtub
- Private Yard
About This Home
As of February 2025FANTASTIC OPPORTUNITY to purchase this BEAUTIFUL HOME in the DESIRABLE STRATLAND ESTATES LOCATION at a GREAT PRICE*ENJOY the LUXURY of this STUNNING TOLL BROTHERS HOME with WOOD FLOORS, SHUTTERS, and design features such as RESTORATION HARDWARE LIGHTS, BEAMS, and SHIPLAP at CELING*KITCHEN has DOUBLE OVENS, GAS cooktop and LARGE PANTRY*Main home has 4 BEDS, DEN, and 2.5 bath*CASITA is PERFECT for GUESTS with sitting room/kitchenette, full bath and bedroom*OWNER SUITE is split and has GREAT WALK-IN CLOSET, SEPARATE SHOWER and SOAKING TUB at bath**EXTERIOR includes ARTIFICIAL TURF, PAVERS, and COZY COURTYARD in front as well as SRAWLING BACK YARD with LARGE COVERED PATIO and DESIGNATED SITTING AREA*DON'T WAIT to COME BY and see WHY YOU will WANT to CALL this PLACE YOUR ''HOME
Last Agent to Sell the Property
Keller Williams Realty Professional Partners License #SA531651000

Last Buyer's Agent
Non-MLS Agent
Non-MLS Office
Home Details
Home Type
- Single Family
Est. Annual Taxes
- $4,686
Year Built
- Built in 2012
Lot Details
- 0.33 Acre Lot
- Block Wall Fence
- Artificial Turf
- Front and Back Yard Sprinklers
- Sprinklers on Timer
- Private Yard
- Grass Covered Lot
HOA Fees
- $92 Monthly HOA Fees
Parking
- 4 Car Direct Access Garage
- Tandem Parking
- Garage Door Opener
Home Design
- Brick Exterior Construction
- Wood Frame Construction
- Spray Foam Insulation
- Tile Roof
- Stucco
Interior Spaces
- 4,152 Sq Ft Home
- 1-Story Property
- Ceiling height of 9 feet or more
- Ceiling Fan
- Double Pane Windows
- Washer and Dryer Hookup
Kitchen
- Eat-In Kitchen
- Breakfast Bar
- Gas Cooktop
- Built-In Microwave
- Kitchen Island
- Granite Countertops
Flooring
- Wood
- Carpet
- Tile
Bedrooms and Bathrooms
- 5 Bedrooms
- Primary Bathroom is a Full Bathroom
- 3.5 Bathrooms
- Dual Vanity Sinks in Primary Bathroom
- Hydromassage or Jetted Bathtub
Utilities
- Refrigerated Cooling System
- Heating System Uses Natural Gas
- Water Filtration System
- Water Softener
- High Speed Internet
- Cable TV Available
Additional Features
- No Interior Steps
- Covered patio or porch
Listing and Financial Details
- Tax Lot 23
- Assessor Parcel Number 304-52-444
Community Details
Overview
- Association fees include ground maintenance
- Stratland Estates Association, Phone Number (480) 339-8323
- Built by Toll Brothers
- Stratland Estates Subdivision, Home + Casita Floorplan
Recreation
- Community Playground
- Bike Trail
Map
Home Values in the Area
Average Home Value in this Area
Property History
| Date | Event | Price | Change | Sq Ft Price |
|---|---|---|---|---|
| 02/28/2025 02/28/25 | Sold | $1,030,000 | -3.7% | $248 / Sq Ft |
| 12/18/2024 12/18/24 | Pending | -- | -- | -- |
| 12/11/2024 12/11/24 | Price Changed | $1,070,000 | -0.3% | $258 / Sq Ft |
| 11/21/2024 11/21/24 | Price Changed | $1,073,500 | -0.1% | $259 / Sq Ft |
| 11/14/2024 11/14/24 | For Sale | $1,075,000 | +73.4% | $259 / Sq Ft |
| 04/19/2018 04/19/18 | Sold | $620,000 | -4.6% | $149 / Sq Ft |
| 03/10/2018 03/10/18 | For Sale | $650,000 | -- | $157 / Sq Ft |
Tax History
| Year | Tax Paid | Tax Assessment Tax Assessment Total Assessment is a certain percentage of the fair market value that is determined by local assessors to be the total taxable value of land and additions on the property. | Land | Improvement |
|---|---|---|---|---|
| 2025 | $4,680 | $55,281 | -- | -- |
| 2024 | $4,686 | $52,648 | -- | -- |
| 2023 | $4,686 | $74,030 | $14,800 | $59,230 |
| 2022 | $4,479 | $59,480 | $11,890 | $47,590 |
| 2021 | $4,535 | $55,620 | $11,120 | $44,500 |
| 2020 | $4,608 | $51,700 | $10,340 | $41,360 |
| 2019 | $4,452 | $46,660 | $9,330 | $37,330 |
| 2018 | $4,290 | $49,510 | $9,900 | $39,610 |
| 2017 | $4,126 | $47,580 | $9,510 | $38,070 |
| 2016 | $4,180 | $47,910 | $9,580 | $38,330 |
| 2015 | $3,599 | $43,350 | $8,670 | $34,680 |
Mortgage History
| Date | Status | Loan Amount | Loan Type |
|---|---|---|---|
| Open | $772,500 | New Conventional | |
| Previous Owner | $411,070 | FHA |
Deed History
| Date | Type | Sale Price | Title Company |
|---|---|---|---|
| Warranty Deed | $1,030,000 | Desert Title Agency | |
| Warranty Deed | $620,000 | Clear Title Agency Of Arizon | |
| Special Warranty Deed | $456,745 | Westminster Title Agency | |
| Special Warranty Deed | -- | Westminster Title Agency |
Similar Homes in Gilbert, AZ
Source: Arizona Regional Multiple Listing Service (ARMLS)
MLS Number: 6783749
APN: 304-52-444
- 2873 E Los Altos Rd
- 2896 E Maplewood St
- 2950 E Los Altos Ct
- 2800 E Portola Valley Dr
- 2759 E Portola Valley Dr
- 2659 E Maplewood St
- 3016 E Maplewood St
- 2998 E Waterman Way
- 2969 E Trigger Way
- 3044 E Trigger Way
- 2882 E Wildhorse Dr
- 3120 E Waterman Ct
- 2752 E Pelican Ct
- 3167 E Battala Ct
- 3099 E Claxton Ct
- 2835 E Athena Ct
- 2652 E Pelican Ct
- 3718 S Seton Ave
- 2949 E Athena Ave
- 3046 E Athena Ave





