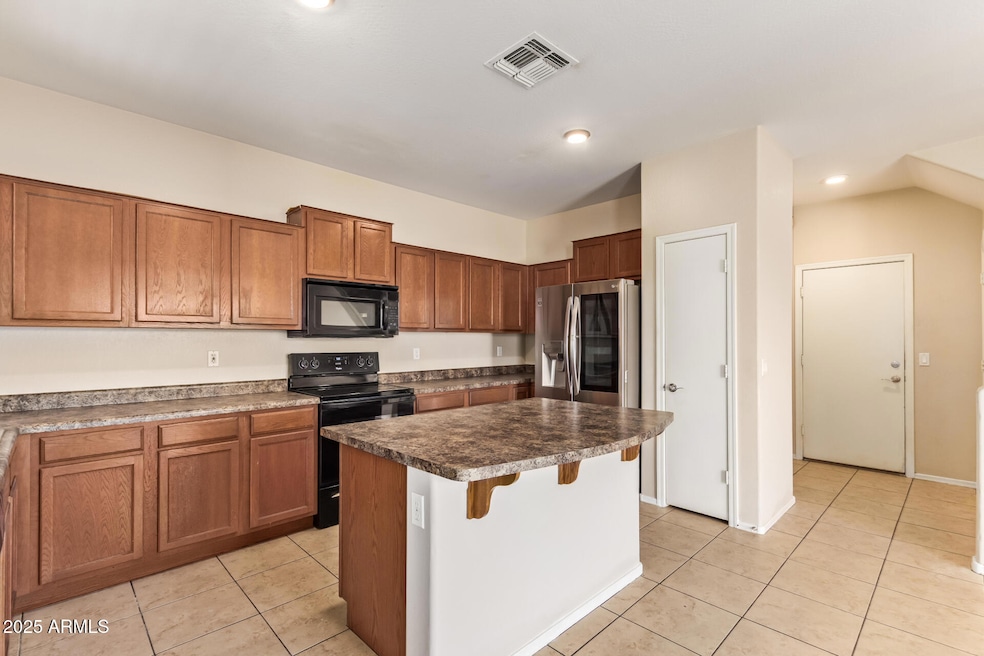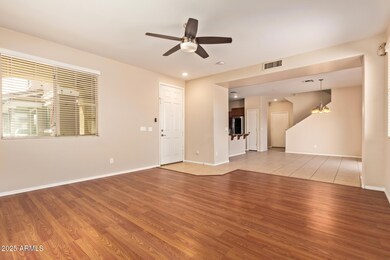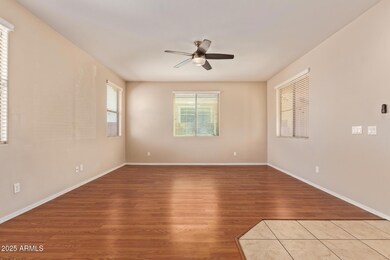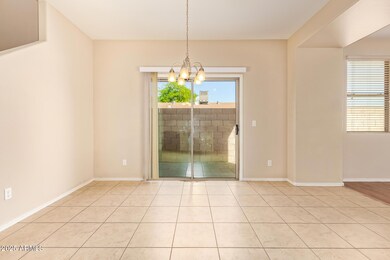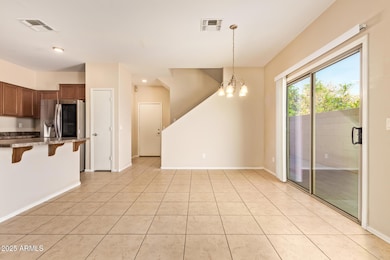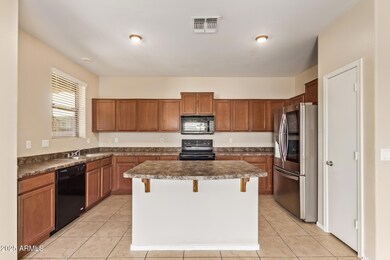
2833 N 73rd Dr Phoenix, AZ 85035
Estimated payment $2,101/month
Highlights
- Popular Property
- Community Pool
- Double Pane Windows
- Phoenix Coding Academy Rated A
- Eat-In Kitchen
- Cooling Available
About This Home
Welcome to this beautifully refreshed 3-bedroom, 2.5-bath home located in the sought-after Village at Westridge Park. Nestled in a gated neighborhood with community amenities, this home offers standout upgrades and unbeatable value! Step inside to find neutral paint, tile and hardwood flooring in the main living areas. The kitchen features updated appliances, including a sleek stainless steel refrigerator, ample cabinetry and spacious island. The kitchen is open to the dining and family room - making it truly move-in ready. All bedrooms and the laundry room are conveniently located upstairs. Unlike many of the newer homes in the community, this one includes thoughtful upgrades and added features you won't want to miss. The primary suite has a walk in closet, private toilet room PLUS separate shower and tub! The additional bedrooms share a hall bathroom. Before heading to the low maintenance backyard, don't forget to check out the main level powder room and 2 car garage! Enjoy access to the community pool, green spaces, and a welcoming neighborhood feel. This is your chance to own a high-quality home at an exceptional price! Don't waitschedule your tour today before this gem is gone!
Home Details
Home Type
- Single Family
Est. Annual Taxes
- $1,957
Year Built
- Built in 2010
Lot Details
- 2,032 Sq Ft Lot
- Desert faces the front of the property
- Block Wall Fence
HOA Fees
- $152 Monthly HOA Fees
Parking
- 2 Car Garage
Home Design
- Wood Frame Construction
- Tile Roof
Interior Spaces
- 1,675 Sq Ft Home
- 2-Story Property
- Ceiling height of 9 feet or more
- Ceiling Fan
- Double Pane Windows
- Washer and Dryer Hookup
Kitchen
- Eat-In Kitchen
- Breakfast Bar
- Built-In Microwave
- Kitchen Island
Flooring
- Carpet
- Tile
Bedrooms and Bathrooms
- 3 Bedrooms
- Primary Bathroom is a Full Bathroom
- 2.5 Bathrooms
- Bathtub With Separate Shower Stall
Location
- Property is near a bus stop
Schools
- Peralta Elementary School
- Marc T. Atkinson Middle School & Gifted Academy
- Trevor Browne High School
Utilities
- Cooling Available
- Heating Available
- High Speed Internet
- Cable TV Available
Listing and Financial Details
- Tax Lot 9
- Assessor Parcel Number 102-38-766
Community Details
Overview
- Association fees include ground maintenance
- Village At Westridge Association, Phone Number (602) 358-0220
- Villages At Westridge Park Condominium Subdivision
Recreation
- Community Pool
- Bike Trail
Map
Home Values in the Area
Average Home Value in this Area
Tax History
| Year | Tax Paid | Tax Assessment Tax Assessment Total Assessment is a certain percentage of the fair market value that is determined by local assessors to be the total taxable value of land and additions on the property. | Land | Improvement |
|---|---|---|---|---|
| 2025 | $1,957 | $11,493 | -- | -- |
| 2024 | $2,000 | $10,946 | -- | -- |
| 2023 | $2,000 | $23,610 | $4,720 | $18,890 |
| 2022 | $1,886 | $19,420 | $3,880 | $15,540 |
| 2021 | $1,909 | $18,120 | $3,620 | $14,500 |
| 2020 | $1,809 | $16,930 | $3,380 | $13,550 |
| 2019 | $1,732 | $17,060 | $3,410 | $13,650 |
| 2018 | $1,801 | $14,420 | $2,880 | $11,540 |
| 2017 | $1,572 | $13,720 | $2,740 | $10,980 |
| 2016 | $1,502 | $11,400 | $2,280 | $9,120 |
| 2015 | $1,554 | $10,830 | $2,160 | $8,670 |
Property History
| Date | Event | Price | Change | Sq Ft Price |
|---|---|---|---|---|
| 04/17/2025 04/17/25 | For Sale | $320,000 | +77.8% | $191 / Sq Ft |
| 03/19/2018 03/19/18 | Sold | $180,000 | -2.7% | $107 / Sq Ft |
| 03/05/2018 03/05/18 | Pending | -- | -- | -- |
| 02/23/2018 02/23/18 | Price Changed | $185,000 | -2.6% | $110 / Sq Ft |
| 11/01/2017 11/01/17 | For Sale | $190,000 | +21.0% | $113 / Sq Ft |
| 03/28/2016 03/28/16 | Sold | $157,000 | 0.0% | $94 / Sq Ft |
| 02/25/2016 02/25/16 | Off Market | $157,000 | -- | -- |
| 02/24/2016 02/24/16 | For Sale | $154,900 | 0.0% | $92 / Sq Ft |
| 01/14/2016 01/14/16 | Pending | -- | -- | -- |
| 01/04/2016 01/04/16 | Price Changed | $154,900 | -1.7% | $92 / Sq Ft |
| 10/14/2015 10/14/15 | Price Changed | $157,500 | -1.6% | $94 / Sq Ft |
| 08/14/2015 08/14/15 | For Sale | $160,000 | 0.0% | $96 / Sq Ft |
| 03/28/2014 03/28/14 | Rented | $900 | -5.3% | -- |
| 03/25/2014 03/25/14 | Under Contract | -- | -- | -- |
| 02/20/2014 02/20/14 | For Rent | $950 | 0.0% | -- |
| 04/08/2013 04/08/13 | Rented | $950 | -5.0% | -- |
| 04/06/2013 04/06/13 | Under Contract | -- | -- | -- |
| 01/27/2013 01/27/13 | For Rent | $1,000 | -- | -- |
Deed History
| Date | Type | Sale Price | Title Company |
|---|---|---|---|
| Quit Claim Deed | -- | First Arizona Title Agency L | |
| Warranty Deed | $180,000 | First Arizona Title Agency L | |
| Warranty Deed | $157,000 | Landmark Title Assurance Age | |
| Cash Sale Deed | $4,550,000 | Magnus Title Agency | |
| Special Warranty Deed | $4,002,000 | Fidelity National Title |
Mortgage History
| Date | Status | Loan Amount | Loan Type |
|---|---|---|---|
| Open | $162,000 | New Conventional | |
| Previous Owner | $154,156 | FHA | |
| Previous Owner | $3,000,000 | Credit Line Revolving | |
| Previous Owner | $5,211,000 | New Conventional |
Similar Homes in the area
Source: Arizona Regional Multiple Listing Service (ARMLS)
MLS Number: 6852993
APN: 102-38-766
- 2833 N 73rd Dr
- 7201 W Catalina Dr
- 2534 N 73rd Dr
- 2514 N 73rd Dr
- 7102 W Wilshire Dr
- 2449 N 73rd Dr
- 7136 W Lewis Ave
- 2315 N 73rd Dr
- 7605 W Avalon Dr
- 7235 W Flower St
- 6943 W Monterey Way
- 2925 N 77th Ave
- 6936 W Monterey Way
- 6913 W Wilshire Dr
- 7502 W Cora Ln
- 7802 W Catalina Dr
- 7030 W Cypress St
- 3120 N 67th Ln Unit 96
- 3120 N 67th Ln Unit 42
- 3120 N 67th Ln Unit 47
