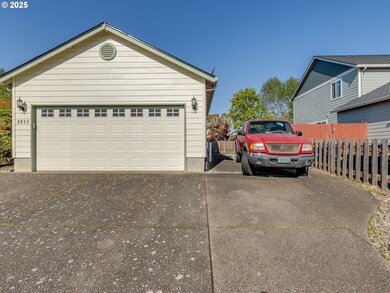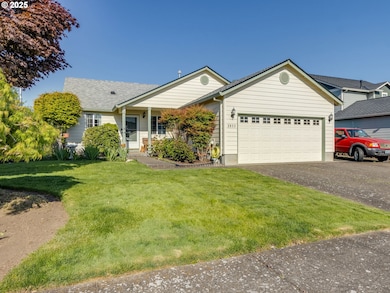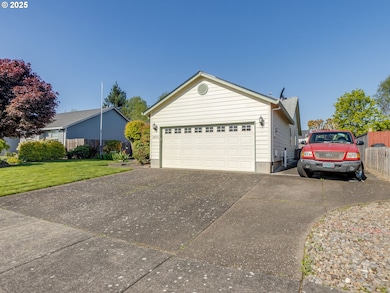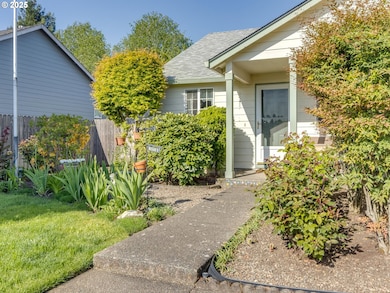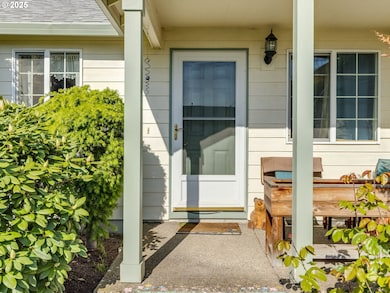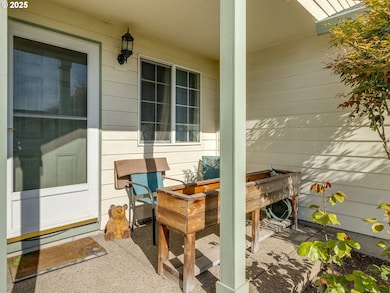
2833 Revere St Woodburn, OR 97071
Estimated payment $2,810/month
Highlights
- RV Access or Parking
- Wood Flooring
- Covered patio or porch
- Vaulted Ceiling
- No HOA
- Stainless Steel Appliances
About This Home
Check out this freshly listed gem in Woodburn! Located at 2833 Revere St, this 4-bedroom, 2.5-bath home offers 1,440 sq ft of comfortable living space. Built in 2003, it boasts a fully fenced backyard, perfect for pets or outdoor gatherings. Inside, you'll find granite countertops and vaulted ceilings that add a spacious feel. The brand-new furnace ensures you'll stay cozy year-round.? For those with an RV or extra vehicles, the dedicated parking space is a real bonus. This home is move-in ready and waiting for you.
Home Details
Home Type
- Single Family
Est. Annual Taxes
- $4,306
Year Built
- Built in 2003
Lot Details
- 6,969 Sq Ft Lot
- Sprinkler System
Parking
- 2 Car Attached Garage
- Driveway
- RV Access or Parking
Home Design
- Cement Siding
Interior Spaces
- 1,440 Sq Ft Home
- 1-Story Property
- Vaulted Ceiling
- Gas Fireplace
- Double Pane Windows
- Family Room
- Living Room
- Dining Room
- Wood Flooring
- Crawl Space
- Washer and Dryer
Kitchen
- Gas Oven or Range
- Free-Standing Range
- Microwave
- Plumbed For Ice Maker
- Dishwasher
- Stainless Steel Appliances
Bedrooms and Bathrooms
- 4 Bedrooms
Outdoor Features
- Covered patio or porch
Schools
- Lincoln Elementary School
- French Prairie Middle School
- Woodburn High School
Utilities
- Forced Air Heating and Cooling System
- Heating System Uses Gas
- Gas Water Heater
- High Speed Internet
Community Details
- No Home Owners Association
Listing and Financial Details
- Assessor Parcel Number 326452
Map
Home Values in the Area
Average Home Value in this Area
Tax History
| Year | Tax Paid | Tax Assessment Tax Assessment Total Assessment is a certain percentage of the fair market value that is determined by local assessors to be the total taxable value of land and additions on the property. | Land | Improvement |
|---|---|---|---|---|
| 2024 | $4,306 | $222,720 | -- | -- |
| 2023 | $4,279 | $216,240 | $0 | $0 |
| 2022 | $4,053 | $209,950 | $0 | $0 |
| 2021 | $3,935 | $203,840 | $0 | $0 |
| 2020 | $3,817 | $197,910 | $0 | $0 |
| 2019 | $3,712 | $192,150 | $0 | $0 |
| 2018 | $3,634 | $0 | $0 | $0 |
| 2017 | $3,528 | $0 | $0 | $0 |
| 2016 | $3,423 | $0 | $0 | $0 |
| 2015 | $3,321 | $0 | $0 | $0 |
| 2014 | $3,157 | $0 | $0 | $0 |
Property History
| Date | Event | Price | Change | Sq Ft Price |
|---|---|---|---|---|
| 04/28/2025 04/28/25 | Pending | -- | -- | -- |
| 04/24/2025 04/24/25 | For Sale | $440,000 | +44.3% | $306 / Sq Ft |
| 06/20/2018 06/20/18 | Sold | $305,000 | +2.0% | $212 / Sq Ft |
| 05/10/2018 05/10/18 | Pending | -- | -- | -- |
| 05/07/2018 05/07/18 | For Sale | $299,000 | -- | $208 / Sq Ft |
Deed History
| Date | Type | Sale Price | Title Company |
|---|---|---|---|
| Bargain Sale Deed | $125,000 | First American Title | |
| Interfamily Deed Transfer | -- | None Available | |
| Warranty Deed | $305,000 | Lawyers Title | |
| Interfamily Deed Transfer | -- | None Available | |
| Warranty Deed | $190,995 | Fidelity Natl Title Co Of Or | |
| Warranty Deed | $210,000 | Fidelity Natl Title Co Of Or | |
| Warranty Deed | $159,900 | Multiple |
Mortgage History
| Date | Status | Loan Amount | Loan Type |
|---|---|---|---|
| Open | $280,000 | New Conventional | |
| Previous Owner | $152,000 | New Conventional | |
| Previous Owner | $122,000 | New Conventional | |
| Previous Owner | $120,995 | New Conventional | |
| Previous Owner | $168,000 | Fannie Mae Freddie Mac |
Similar Homes in Woodburn, OR
Source: Regional Multiple Listing Service (RMLS)
MLS Number: 299210692
APN: 326452
- 2835 Roanoke St
- 1967 Astor Way
- 1196 Parkside Ave
- 1176 Parkside Ave
- 1144 Parkside Ave
- 1150 Parkside Ave
- 1233 Parkside Ave
- 1251 Parkside Ave
- 1267 Parkside Ave
- 1188 Parkside Ave
- 1244 Parkside Ave
- 1192 Parkside Ave
- 1285 Parkside Ave
- 1222 Parkside Ave
- 1202 Parkside Ave
- 1212 Parkside Ave
- 1275 Parkside Ave
- 1291 Parkside Ave

