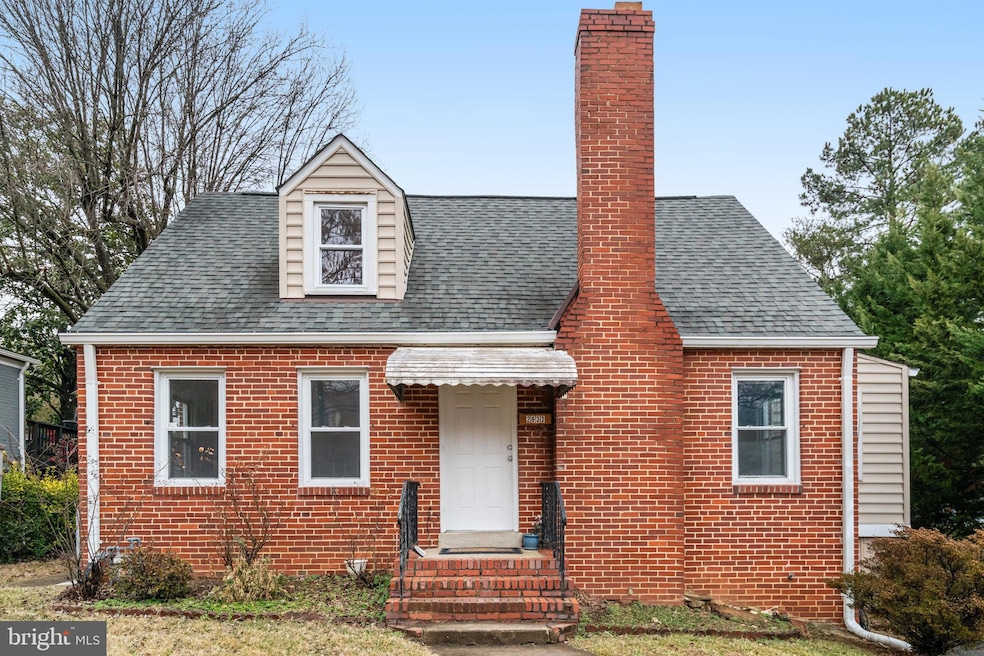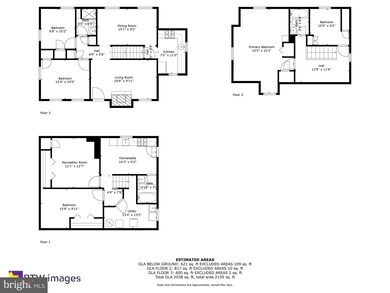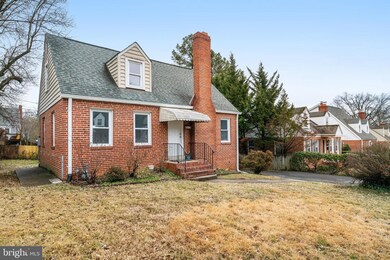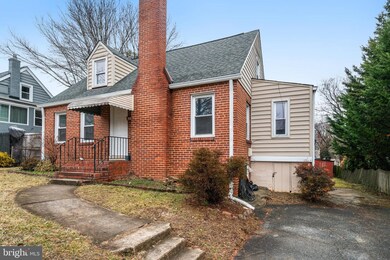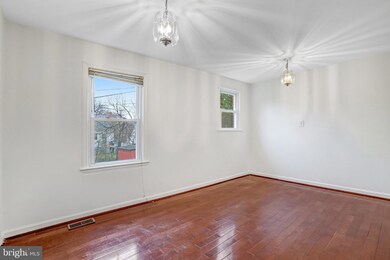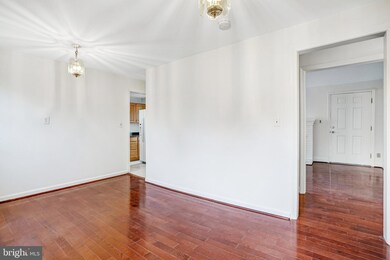
2833 Summerfield Rd Falls Church, VA 22042
Jefferson NeighborhoodHighlights
- Cape Cod Architecture
- Shed
- Ceiling Fan
- No HOA
- Forced Air Heating and Cooling System
About This Home
As of February 2025Welcome to this charming cape cod with endless potential, perfectly situated in a highly desirable and prime location! With 3 bedrooms, 2 full bathrooms, and additional flex spaces/rooms, this home offers ample space to fit your needs.
Step inside to discover a warm and inviting layout, featuring a perfectly sized, flat yard—ideal for outdoor entertaining, gardening, or simply enjoying peaceful moments. The fully finished basement, complete with a separate entrance, a stunning new full bathroom, and a kitchenette, offers incredible flexibility—perfect for guests, a home office, or rental potential.
With tons of character and opportunity, this home is ready for your personal touch! Whether you're looking to move right in or customize it to your taste, the possibilities are endless. Sold as-is, this is your chance to create something truly special.
Home Details
Home Type
- Single Family
Est. Annual Taxes
- $8,835
Year Built
- Built in 1945
Lot Details
- 6,600 Sq Ft Lot
- Property is zoned 140
Parking
- Driveway
Home Design
- Cape Cod Architecture
- Shingle Roof
- Composition Roof
- Concrete Perimeter Foundation
- Masonry
Interior Spaces
- 1,259 Sq Ft Home
- Property has 3 Levels
- Ceiling Fan
- Fireplace Mantel
- Basement
- Connecting Stairway
- Fire and Smoke Detector
- Built-In Microwave
Bedrooms and Bathrooms
Laundry
- Dryer
- Washer
Outdoor Features
- Shed
Schools
- Timber Lane Elementary School
- Jackson Middle School
- Falls Church High School
Utilities
- Forced Air Heating and Cooling System
- Vented Exhaust Fan
- Natural Gas Water Heater
Community Details
- No Home Owners Association
- Mason Terrace Subdivision
Listing and Financial Details
- Tax Lot 369
- Assessor Parcel Number 0502 06 0370
Map
Home Values in the Area
Average Home Value in this Area
Property History
| Date | Event | Price | Change | Sq Ft Price |
|---|---|---|---|---|
| 04/16/2025 04/16/25 | Pending | -- | -- | -- |
| 04/09/2025 04/09/25 | For Sale | $875,000 | +33.6% | $469 / Sq Ft |
| 02/28/2025 02/28/25 | Sold | $655,000 | -12.7% | $520 / Sq Ft |
| 02/23/2025 02/23/25 | Pending | -- | -- | -- |
| 02/07/2025 02/07/25 | For Sale | $750,000 | -- | $596 / Sq Ft |
Tax History
| Year | Tax Paid | Tax Assessment Tax Assessment Total Assessment is a certain percentage of the fair market value that is determined by local assessors to be the total taxable value of land and additions on the property. | Land | Improvement |
|---|---|---|---|---|
| 2024 | $9,390 | $750,340 | $403,000 | $347,340 |
| 2023 | $8,770 | $726,010 | $403,000 | $323,010 |
| 2022 | $8,320 | $678,910 | $358,000 | $320,910 |
| 2021 | $7,477 | $596,960 | $288,000 | $308,960 |
| 2020 | $6,982 | $553,090 | $273,000 | $280,090 |
| 2019 | $6,877 | $543,020 | $268,000 | $275,020 |
| 2018 | $5,986 | $520,530 | $268,000 | $252,530 |
| 2017 | $6,220 | $500,410 | $255,000 | $245,410 |
| 2016 | $6,118 | $491,950 | $255,000 | $236,950 |
| 2015 | $5,813 | $483,490 | $255,000 | $228,490 |
| 2014 | $5,543 | $460,610 | $243,000 | $217,610 |
Mortgage History
| Date | Status | Loan Amount | Loan Type |
|---|---|---|---|
| Previous Owner | $163,900 | New Conventional | |
| Closed | -- | No Value Available |
Deed History
| Date | Type | Sale Price | Title Company |
|---|---|---|---|
| Deed | $655,000 | First American Title | |
| Deed | $655,000 | First American Title | |
| Deed | $160,000 | -- |
Similar Homes in Falls Church, VA
Source: Bright MLS
MLS Number: VAFX2220868
APN: 0502-06-0370
- 2837 Cameron Rd
- 2830 Bolling Rd
- 2811 Winchester Way
- 6813 Chestnut Ave
- 6704 Chestnut Ave
- 2760 Summerfield Rd
- 2808 W George Mason Rd
- 2835 Monroe St
- 6822 Kincaid Ave
- 2805 Woodlawn Ave
- 105 W Marshall St
- 2947 Random Rd
- 1132 S Washington St Unit 104
- 2933 Marshall St
- 1274 S Washington St
- 3005 Westcott St
- 2850 Rosemary Ln
- 273 Gundry Dr
- 6902 Westcott Rd
- 3015 Greenway Blvd
