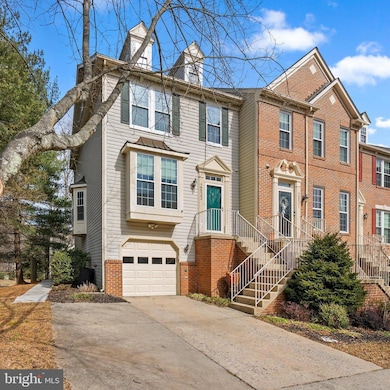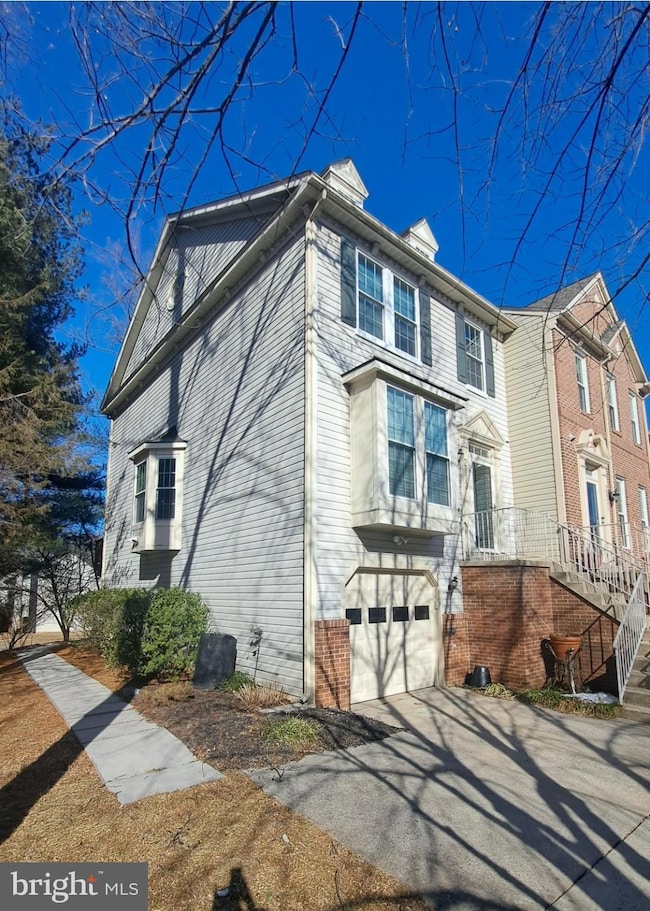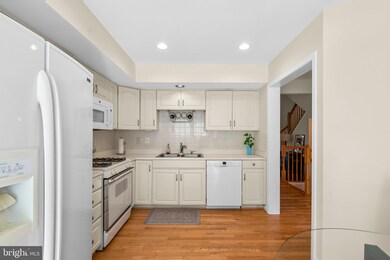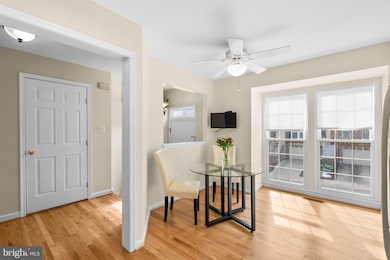
Highlights
- Deck
- Vaulted Ceiling
- Traditional Architecture
- Brooke Grove Elementary School Rated A
- Traditional Floor Plan
- Wood Flooring
About This Home
As of March 2025Beautiful end-unit townhome in a prime location!
OPEN HOUSE SUN FEB. 23 from 1pm - 4pm. Welcome home to this wonderful townhome with a front-loading garage nestled in a peaceful, family-friendly community just steps to the community pool, tot lots and tennis courts! Newly refinished and gleaming hardwood floors are a highlight of the main level, adding warmth and elegance to each room. Entire home freshly painted and new carpeting throughout home. Watch nature from your beautiful bay window while dining and enjoy the added sunlight. Cozy up in front of the gas fireplace in your living room, or step through one of two French doors and relax on your deck and enjoy a serene treed view - perfect for entertaining. This home features a spacious primary bedroom with vaulted ceiling, walk-in closet and luxurious en-suite bath with large soaking tub, separate shower, double sink vanity and vaulted ceiling. Two additional bedrooms and one full bath finishes off the upper level. The lower level features a family room, laundry area, storage area, full bath, and access to garage. Full walkout basement has rear access leading to patio and rear/side yards. The open floor plan is filled with natural light, creating a warm and inviting atmosphere. **ALMOST $50K IN UPDATES** new carpeting throughout entire home (Jan 2025); refinished hardwood floors (Jan 2025), home freshly painted (Dec 2024); new garage doors (April 2024); new roof (Feb 2024); new 50 gallon hot water heater (Nov 2023); new French doors in living room (Nov. 2022); new windows (Aug 2021); new gas furnace and 16 Seer A/C unit (Nov. 2019); and more! Located near shopping, dining, and major commuter routes, this home combines privacy with convenience. Don’t miss the opportunity to own this charming, move-in-ready townhouse in a fantastic location!
Townhouse Details
Home Type
- Townhome
Est. Annual Taxes
- $5,448
Year Built
- Built in 1994
Lot Details
- 2,580 Sq Ft Lot
- South Facing Home
- Landscaped
- Back, Front, and Side Yard
- Property is in excellent condition
HOA Fees
- $85 Monthly HOA Fees
Parking
- 1 Car Attached Garage
- 2 Driveway Spaces
- Parking Storage or Cabinetry
- Front Facing Garage
- Garage Door Opener
- On-Street Parking
Home Design
- Traditional Architecture
- Brick Exterior Construction
- Slab Foundation
- Poured Concrete
- Architectural Shingle Roof
- Vinyl Siding
Interior Spaces
- Property has 3 Levels
- Traditional Floor Plan
- Chair Railings
- Crown Molding
- Vaulted Ceiling
- Ceiling Fan
- Recessed Lighting
- Fireplace With Glass Doors
- Gas Fireplace
- Double Hung Windows
- Bay Window
- Window Screens
- Entrance Foyer
- Family Room
- Living Room
- Formal Dining Room
- Storage Room
Kitchen
- Eat-In Country Kitchen
- Breakfast Area or Nook
- Gas Oven or Range
- Built-In Microwave
- Ice Maker
- Dishwasher
- Disposal
Flooring
- Wood
- Carpet
- Concrete
- Tile or Brick
Bedrooms and Bathrooms
- 3 Bedrooms
- En-Suite Primary Bedroom
- En-Suite Bathroom
- Walk-In Closet
- Soaking Tub
- Bathtub with Shower
- Walk-in Shower
Laundry
- Laundry Room
- Electric Front Loading Dryer
- Washer
Partially Finished Basement
- Heated Basement
- Walk-Out Basement
- Interior and Exterior Basement Entry
- Garage Access
- Laundry in Basement
- Basement Windows
Home Security
Outdoor Features
- Deck
- Patio
- Exterior Lighting
Location
- Suburban Location
Schools
- Brooke Grove Elementary School
- William H. Farquhar Middle School
- Sherwood High School
Utilities
- Forced Air Heating and Cooling System
- Natural Gas Water Heater
Listing and Financial Details
- Tax Lot 62
- Assessor Parcel Number 160802974683
Community Details
Overview
- Association fees include common area maintenance, pool(s), snow removal, trash
- James Creek Homeowners Association
- James Creek Subdivision
- Property Manager
Recreation
- Tennis Courts
- Community Playground
- Community Pool
Pet Policy
- Pets Allowed
Additional Features
- Common Area
- Fire Sprinkler System
Map
Home Values in the Area
Average Home Value in this Area
Property History
| Date | Event | Price | Change | Sq Ft Price |
|---|---|---|---|---|
| 03/25/2025 03/25/25 | Sold | $575,521 | +4.7% | $319 / Sq Ft |
| 02/25/2025 02/25/25 | Pending | -- | -- | -- |
| 02/21/2025 02/21/25 | For Sale | $549,945 | -- | $305 / Sq Ft |
Tax History
| Year | Tax Paid | Tax Assessment Tax Assessment Total Assessment is a certain percentage of the fair market value that is determined by local assessors to be the total taxable value of land and additions on the property. | Land | Improvement |
|---|---|---|---|---|
| 2024 | $5,448 | $440,333 | $0 | $0 |
| 2023 | $4,279 | $400,500 | $158,400 | $242,100 |
| 2022 | $3,990 | $392,733 | $0 | $0 |
| 2021 | $3,746 | $384,967 | $0 | $0 |
| 2020 | $3,746 | $377,200 | $158,400 | $218,800 |
| 2019 | $3,676 | $372,033 | $0 | $0 |
| 2018 | $3,618 | $366,867 | $0 | $0 |
| 2017 | $3,634 | $361,700 | $0 | $0 |
| 2016 | -- | $348,233 | $0 | $0 |
| 2015 | $4,059 | $334,767 | $0 | $0 |
| 2014 | $4,059 | $321,300 | $0 | $0 |
Mortgage History
| Date | Status | Loan Amount | Loan Type |
|---|---|---|---|
| Open | $460,417 | New Conventional | |
| Previous Owner | $235,500 | New Conventional | |
| Previous Owner | $235,150 | New Conventional | |
| Previous Owner | $250,000 | New Conventional | |
| Previous Owner | $272,000 | New Conventional | |
| Previous Owner | $268,000 | New Conventional | |
| Previous Owner | $271,000 | New Conventional | |
| Previous Owner | $270,000 | Purchase Money Mortgage | |
| Previous Owner | $171,000 | No Value Available |
Deed History
| Date | Type | Sale Price | Title Company |
|---|---|---|---|
| Deed | $575,521 | Rgs Title | |
| Deed | $190,000 | -- | |
| Deed | $529,200 | -- |
Similar Homes in the area
Source: Bright MLS
MLS Number: MDMC2164916
APN: 08-02974683
- 18600 Sunhaven Ct
- 2713 Civitan Club Place
- 18527 Meadowland Terrace
- 18300 Redbridge Ct
- 18244 Fox Chase Cir
- 2509 Little Vista Terrace
- 18212 Fountain Grove Way
- 18335 Leman Lake Dr
- 18343 Leman Lake Dr
- 18353 Leman Lake Dr
- 18260 Windsor Hill Dr
- 3008 Quail Hollow Terrace
- 19116 Starkey Terrace
- 3020 Quail Hollow Terrace
- 2445 Epstein Ct
- 0 Brooke Farm Dr
- 2226 Winter Garden Way
- 18565 Queen Elizabeth Dr
- 3046 Ohara Place
- 3028 Dubarry Ln






