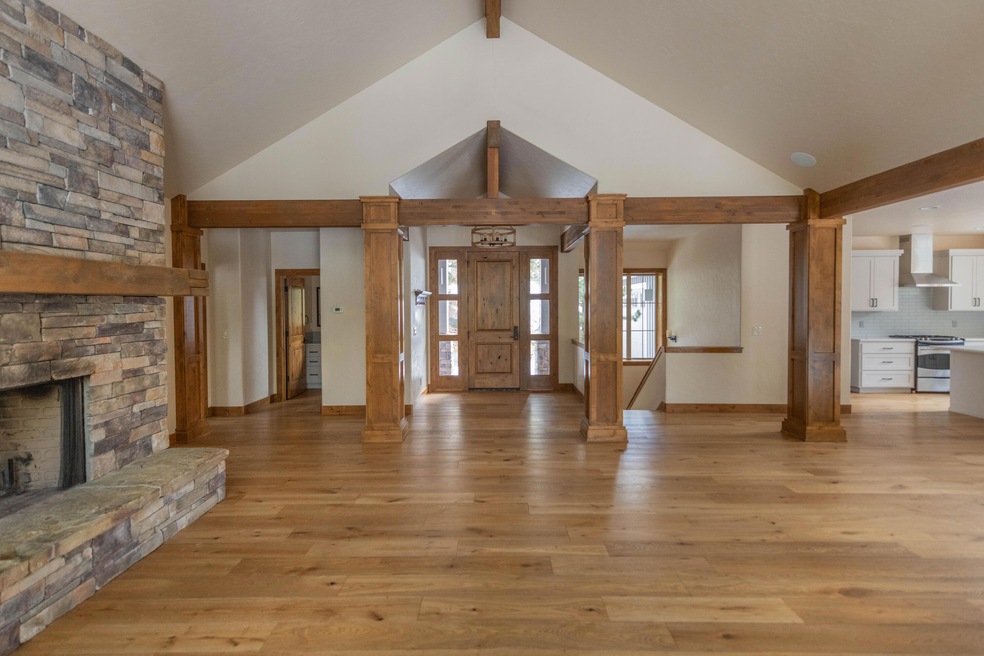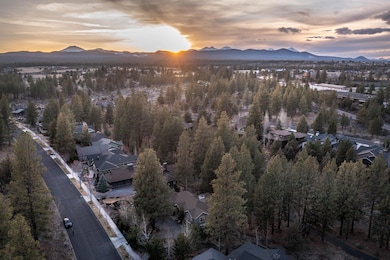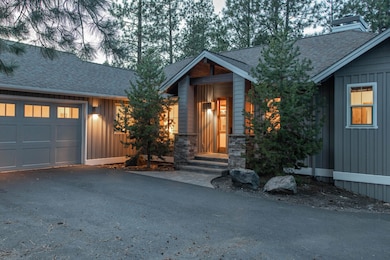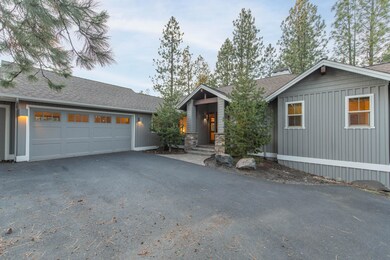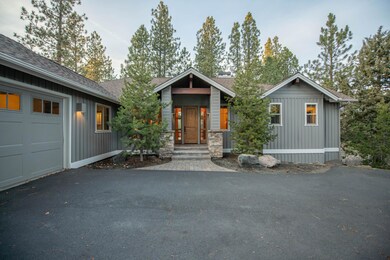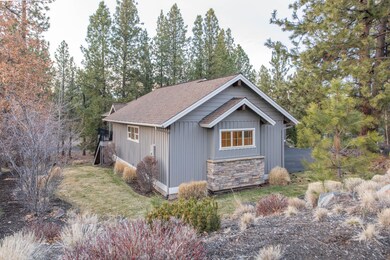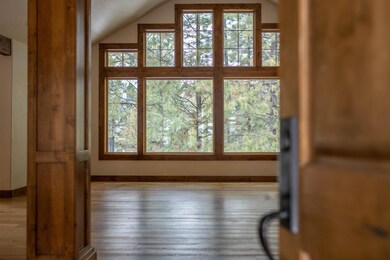
2834 Lakemont Dr Bend, OR 97701
Tetherow NeighborhoodEstimated payment $9,347/month
Highlights
- Spa
- Open Floorplan
- Wooded Lot
- William E. Miller Elementary School Rated A-
- Northwest Architecture
- Vaulted Ceiling
About This Home
Custom-built by Pacwest Homes and located in the prestigious community of The Reserve at Broken Top, this stunning property overlooks community open space with public trail featuring direct access to Phil's Trail system. The open floorplan is anchored by the vaulted great room with wood beam accents, a stacked-stone floor-to-ceiling wood-burning fireplace with custom wood mantle, built-in speakers and access to the enlarged deck with stairs to the backyard. The upgraded kitchen features built-in fridge/freezer, newer white cabinetry, full-tile backsplash & white quartz countertops. The primary suite sits on the east wing of the main level, with the finished basement featuring two guest bedrooms, a full bath & a large bonus room with access to the private, screened hot tub. Topped off with a 3-car garage with a storage nook for your toys.
Open House Schedule
-
Saturday, April 26, 20251:00 to 3:00 pm4/26/2025 1:00:00 PM +00:004/26/2025 3:00:00 PM +00:00Hosted by Brett VossAdd to Calendar
-
Sunday, April 27, 20251:00 to 3:00 pm4/27/2025 1:00:00 PM +00:004/27/2025 3:00:00 PM +00:00Hosted by Brett VossAdd to Calendar
Home Details
Home Type
- Single Family
Est. Annual Taxes
- $10,501
Year Built
- Built in 2010
Lot Details
- 0.39 Acre Lot
- Landscaped
- Front and Back Yard Sprinklers
- Sprinklers on Timer
- Wooded Lot
- Additional Parcels
- Property is zoned RS, UA, RS, UA
HOA Fees
- $100 Monthly HOA Fees
Parking
- 3 Car Attached Garage
- Garage Door Opener
- Driveway
- On-Street Parking
Home Design
- Northwest Architecture
- Traditional Architecture
- Slab Foundation
- Frame Construction
- Composition Roof
Interior Spaces
- 2,606 Sq Ft Home
- 2-Story Property
- Open Floorplan
- Wired For Sound
- Vaulted Ceiling
- Ceiling Fan
- Wood Burning Fireplace
- Double Pane Windows
- Vinyl Clad Windows
- Great Room with Fireplace
- Bonus Room
- Park or Greenbelt Views
- Finished Basement
- Partial Basement
Kitchen
- Eat-In Kitchen
- Breakfast Bar
- Range
- Microwave
- Dishwasher
- Stone Countertops
- Disposal
Flooring
- Wood
- Carpet
- Laminate
- Stone
- Tile
Bedrooms and Bathrooms
- 3 Bedrooms
- Primary Bedroom on Main
- Linen Closet
- Walk-In Closet
- Double Vanity
- Bathtub with Shower
- Bathtub Includes Tile Surround
Laundry
- Laundry Room
- Dryer
- Washer
Home Security
- Carbon Monoxide Detectors
- Fire and Smoke Detector
Pool
- Spa
Schools
- William E Miller Elementary School
- Pacific Crest Middle School
- Summit High School
Utilities
- Forced Air Heating and Cooling System
- Wall Furnace
- Natural Gas Connected
- Water Heater
- Cable TV Available
Listing and Financial Details
- Tax Lot 282
- Assessor Parcel Number 245089
Community Details
Overview
- Skyliner Summit Subdivision
- The community has rules related to covenants, conditions, and restrictions
- Property is near a preserve or public land
Recreation
- Trails
Map
Home Values in the Area
Average Home Value in this Area
Tax History
| Year | Tax Paid | Tax Assessment Tax Assessment Total Assessment is a certain percentage of the fair market value that is determined by local assessors to be the total taxable value of land and additions on the property. | Land | Improvement |
|---|---|---|---|---|
| 2024 | $10,501 | $628,250 | -- | -- |
| 2023 | $9,734 | $609,960 | $0 | $0 |
| 2022 | $9,082 | $574,960 | $0 | $0 |
| 2021 | $9,096 | $558,230 | $0 | $0 |
| 2020 | $8,629 | $558,230 | $0 | $0 |
| 2019 | $8,389 | $541,020 | $0 | $0 |
| 2018 | $8,152 | $525,270 | $0 | $0 |
| 2017 | $7,979 | $509,980 | $0 | $0 |
| 2016 | $7,377 | $479,650 | $0 | $0 |
| 2015 | $7,174 | $465,680 | $0 | $0 |
| 2014 | $6,965 | $452,120 | $0 | $0 |
Property History
| Date | Event | Price | Change | Sq Ft Price |
|---|---|---|---|---|
| 04/14/2025 04/14/25 | Price Changed | $1,499,998 | -6.1% | $576 / Sq Ft |
| 03/27/2025 03/27/25 | For Sale | $1,598,000 | -- | $613 / Sq Ft |
Deed History
| Date | Type | Sale Price | Title Company |
|---|---|---|---|
| Special Warranty Deed | -- | None Listed On Document | |
| Interfamily Deed Transfer | -- | Accommodation | |
| Warranty Deed | $115,000 | None Available | |
| Warranty Deed | $183,500 | First Amer Title Ins Co Or |
Mortgage History
| Date | Status | Loan Amount | Loan Type |
|---|---|---|---|
| Previous Owner | $343,000 | New Conventional | |
| Previous Owner | $165,670 | Credit Line Revolving | |
| Previous Owner | $327,700 | New Conventional | |
| Previous Owner | $320,300 | New Conventional |
Similar Homes in Bend, OR
Source: Central Oregon Association of REALTORS®
MLS Number: 220198217
APN: 245089
- 2873 NW Perlette Ln
- 2879 NW Perlette Ln
- 19421 Ironwood Cir
- 19374 Rim Lake Ct
- 238 NW Outlook Vista Dr
- 2170 NW Lolo Dr
- 19405 Ironwood Cir
- 19364 Soda Springs Dr
- 19372 Soda Springs Dr
- 2194 NW Lolo Dr
- 61859 Hosmer Lake Dr Unit 374
- 19586 Green Lakes Loop
- 2409 NW Quinn Creek Loop
- 19591 Green Lakes Loop
- 61841 Hosmer Lake Dr Unit 377
- 61725 Broken Top Dr
- 19539 Painted Ridge Loop
- 19557 Green Lakes Loop
- 62017 Fall Creek Loop
- 3110 NW Crossing Dr
