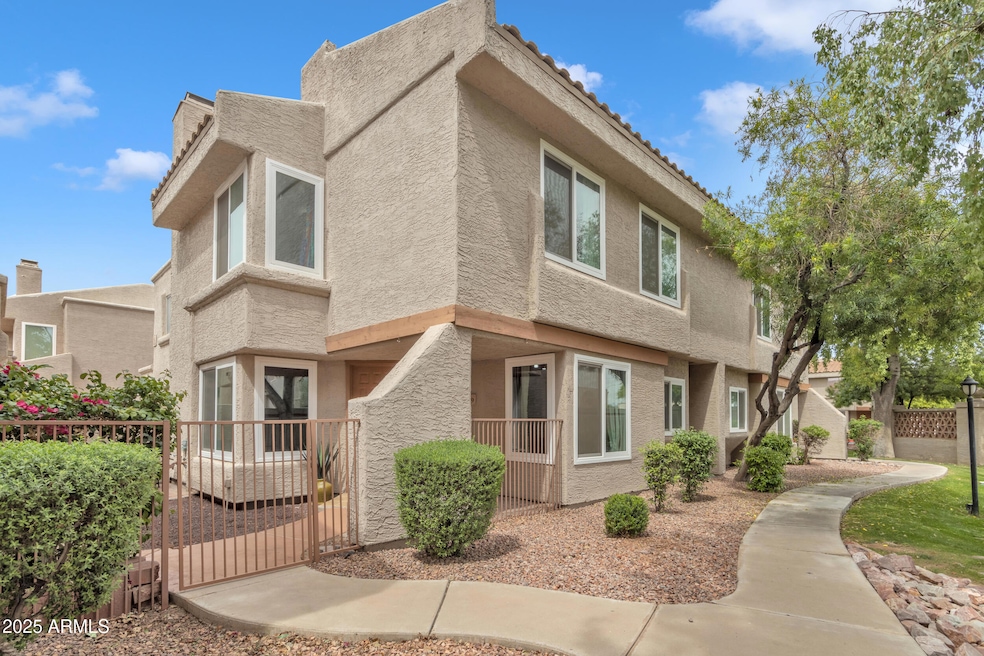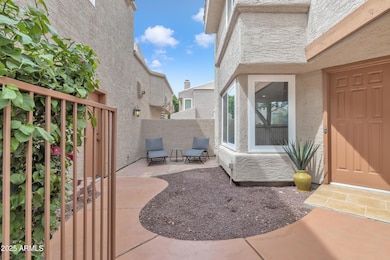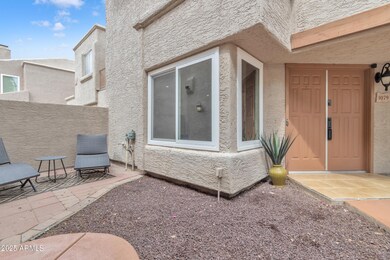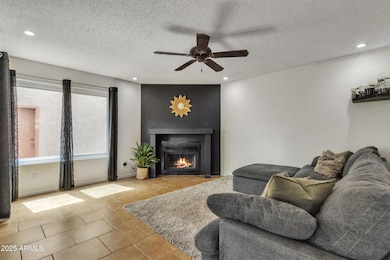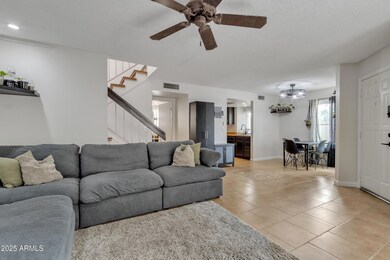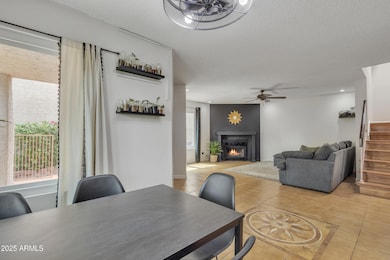
2834 S Extension Rd Unit 1079 Mesa, AZ 85210
Dobson NeighborhoodEstimated payment $2,305/month
Highlights
- Contemporary Architecture
- 1 Fireplace
- Granite Countertops
- Franklin at Brimhall Elementary School Rated A
- End Unit
- Private Yard
About This Home
Discover this beautifully updated 3-bedroom, 2.5-bath townhouse, with a 2 car garage, in the heart of Mesa, AZ. With 1,303 square feet of thoughtfully designed living space, this two-story end-unit offers comfort, style, and convenience featuring contemporary architecture and an array of recent updates that make it truly move-in ready.
As you approach, you'll notice the privately gated entry and double doors welcoming you into a bright and inviting space. Inside, you'll find laminate and tile flooring, new double-pane easy-lock windows, and vaulted ceilings upstairs that create an open and airy feel. The living area boasts an updated fireplace mantel and accent wall, adding a modern touch to the cozy ambiance. A convenient and updated half bath, with inside laundry, is located on the main level for guests.
The kitchen is a chef's dream, featuring sleek black appliances, granite countertops, and ample storage space. Decorative wainscoting in the primary bedroom adds charm and elegance, while the spacious primary ensuite includes double sinks, a walk-in shower, and vaulted ceilings. The additional bedrooms provide flexibility for family, guests, or a home office with a full, recently updated guest bathroom.
This home has been well maintained, with recent updates including a new hot water heater, serviced AC with new parts installed recently, new windows, and a roof refinished by the HOA.
Step outside to your private courtyard, perfect for outdoor entertaining or quiet relaxation. The community offers fantastic amenities, including a heated pool and spa, a BBQ and picnic area, and more. The HOA covers exterior maintenance, roof repairs, water, sewer, and other essentials, ensuring a low-maintenance lifestyle.
Located near Guadalupe and Extension, this townhouse is conveniently close to a variety of shopping centers, popular restaurants, and entertainment options. It offers easy access to the freeway system, making commuting and exploring the area a breeze.
Townhouse Details
Home Type
- Townhome
Est. Annual Taxes
- $835
Year Built
- Built in 1984
Lot Details
- 608 Sq Ft Lot
- End Unit
- 1 Common Wall
- Wrought Iron Fence
- Block Wall Fence
- Private Yard
HOA Fees
- $251 Monthly HOA Fees
Parking
- 2 Car Detached Garage
Home Design
- Contemporary Architecture
- Wood Frame Construction
- Tile Roof
- Foam Roof
- Stucco
Interior Spaces
- 1,303 Sq Ft Home
- 1-Story Property
- Ceiling Fan
- Skylights
- 1 Fireplace
- Double Pane Windows
Kitchen
- Built-In Microwave
- Granite Countertops
Flooring
- Laminate
- Tile
Bedrooms and Bathrooms
- 3 Bedrooms
- 2.5 Bathrooms
- Dual Vanity Sinks in Primary Bathroom
Location
- Property is near a bus stop
Schools
- Summit Academy Elementary School
- Rhodes Junior High School
- Dobson High School
Utilities
- Cooling Available
- Heating Available
- High Speed Internet
- Cable TV Available
Listing and Financial Details
- Home warranty included in the sale of the property
- Tax Lot 179
- Assessor Parcel Number 302-77-926-A
Community Details
Overview
- Association fees include roof repair, insurance, sewer, pest control, ground maintenance, street maintenance, trash, water, roof replacement, maintenance exterior
- Heywood Mgmt Association, Phone Number (480) 820-1519
- Marlborough Mesa Villas Subdivision
Recreation
- Tennis Courts
- Community Pool
- Community Spa
Map
Home Values in the Area
Average Home Value in this Area
Tax History
| Year | Tax Paid | Tax Assessment Tax Assessment Total Assessment is a certain percentage of the fair market value that is determined by local assessors to be the total taxable value of land and additions on the property. | Land | Improvement |
|---|---|---|---|---|
| 2025 | $835 | $10,065 | -- | -- |
| 2024 | $845 | $9,586 | -- | -- |
| 2023 | $845 | $24,310 | $4,860 | $19,450 |
| 2022 | $827 | $17,870 | $3,570 | $14,300 |
| 2021 | $849 | $16,980 | $3,390 | $13,590 |
| 2020 | $838 | $15,120 | $3,020 | $12,100 |
| 2019 | $776 | $12,930 | $2,580 | $10,350 |
| 2018 | $741 | $11,230 | $2,240 | $8,990 |
| 2017 | $848 | $10,310 | $2,060 | $8,250 |
| 2016 | $832 | $9,510 | $1,900 | $7,610 |
| 2015 | $665 | $8,560 | $1,710 | $6,850 |
Property History
| Date | Event | Price | Change | Sq Ft Price |
|---|---|---|---|---|
| 04/04/2025 04/04/25 | For Sale | $356,000 | +6.4% | $273 / Sq Ft |
| 05/18/2023 05/18/23 | Sold | $334,500 | 0.0% | $257 / Sq Ft |
| 04/12/2023 04/12/23 | Pending | -- | -- | -- |
| 04/02/2023 04/02/23 | Price Changed | $334,500 | -1.6% | $257 / Sq Ft |
| 03/15/2023 03/15/23 | Price Changed | $339,900 | -2.6% | $261 / Sq Ft |
| 01/26/2023 01/26/23 | For Sale | $348,900 | +90.7% | $268 / Sq Ft |
| 04/26/2018 04/26/18 | Sold | $183,000 | -5.5% | $140 / Sq Ft |
| 03/28/2018 03/28/18 | Pending | -- | -- | -- |
| 03/19/2018 03/19/18 | For Sale | $193,750 | 0.0% | $149 / Sq Ft |
| 03/08/2018 03/08/18 | Pending | -- | -- | -- |
| 03/06/2018 03/06/18 | For Sale | $193,750 | 0.0% | $149 / Sq Ft |
| 03/01/2017 03/01/17 | Rented | $1,195 | 0.0% | -- |
| 02/21/2017 02/21/17 | Under Contract | -- | -- | -- |
| 02/15/2017 02/15/17 | For Rent | $1,195 | -- | -- |
Deed History
| Date | Type | Sale Price | Title Company |
|---|---|---|---|
| Warranty Deed | $334,500 | Millennium Title Company | |
| Interfamily Deed Transfer | -- | Equitable Title Agency Llc | |
| Warranty Deed | $183,000 | Equitable Title Agency Llc | |
| Interfamily Deed Transfer | -- | None Available | |
| Interfamily Deed Transfer | -- | Arizona Title Agency Inc | |
| Cash Sale Deed | $205,900 | Arizona Title Agency Inc | |
| Warranty Deed | $88,000 | Transnation Title Ins Co | |
| Warranty Deed | $76,000 | Transamerica Title Ins Co | |
| Quit Claim Deed | -- | -- |
Mortgage History
| Date | Status | Loan Amount | Loan Type |
|---|---|---|---|
| Open | $307,500 | New Conventional | |
| Previous Owner | $177,510 | New Conventional | |
| Previous Owner | $60,000 | Credit Line Revolving | |
| Previous Owner | $78,000 | New Conventional | |
| Previous Owner | $72,200 | New Conventional |
Similar Homes in Mesa, AZ
Source: Arizona Regional Multiple Listing Service (ARMLS)
MLS Number: 6844767
APN: 302-77-926A
- 2834 S Extension Rd Unit 1079
- 955 W Obispo Ave
- 2745 S Emerson Cir
- 2810 S Emerson Unit 1
- 848 W Keating Ave
- 1027 W Natal Ave
- 623 W Guadalupe Rd Unit 213
- 623 W Guadalupe Rd Unit 214
- 623 W Guadalupe Rd Unit 131
- 623 W Guadalupe Rd Unit 228
- 623 W Guadalupe Rd Unit 223
- 635 W Pecos Ave
- 843 W Nido Ave
- 2815 S Alma School Rd Unit 119
- 2815 S Alma School Rd Unit 116
- 2616 S Extension Rd
- 703 W Posada Ave Unit 1
- 654 W Natal Cir
- 706 W Nido Cir
- 632 W Natal Cir
