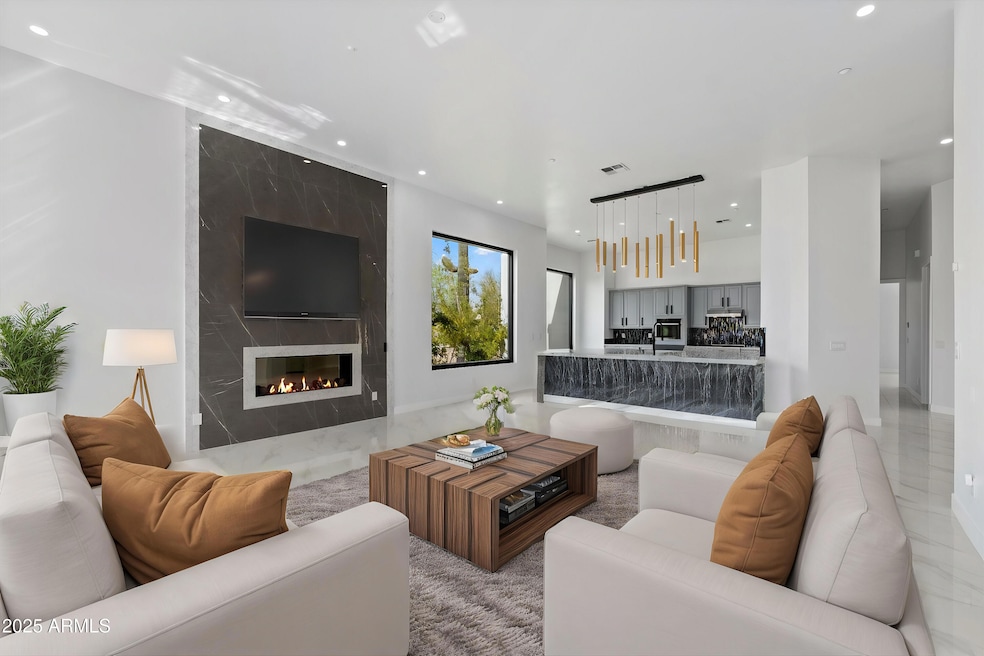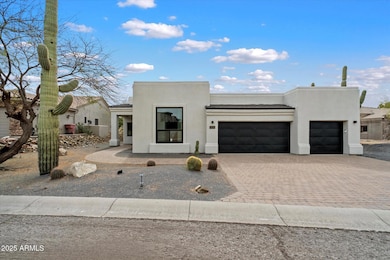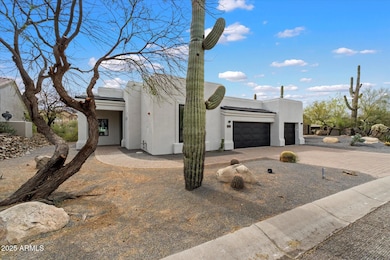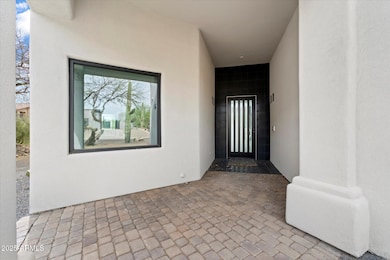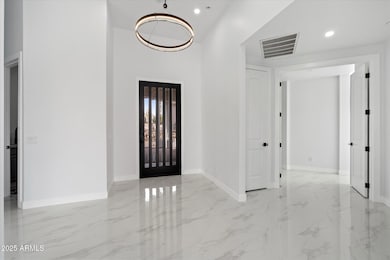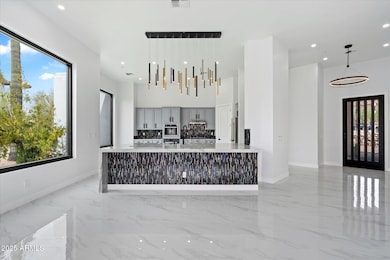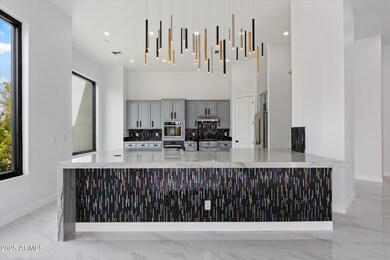
28341 N 112th Way Scottsdale, AZ 85262
Dynamite Foothills NeighborhoodEstimated payment $8,541/month
Highlights
- Fireplace in Primary Bedroom
- Granite Countertops
- Skylights
- Sonoran Trails Middle School Rated A-
- No HOA
- Eat-In Kitchen
About This Home
Nestled near Troon North in Scottsdale, this fully remodeled 3-bedroom, 3-bathroom home blends modern luxury with architectural excellence. Every detail reflects high-end craftsmanship, from the 32'' x 32'' White Carrera/Calcutta Marble porcelain tiles that flow throughout to the spa-like bathrooms featuring dual shower systems, Kohler Veil toilets, Brizo and Lefton fixtures, and sleek wall-hung vanities with quartzite and glass countertops. The kitchen is a standout, with natural quartzite countertops, a waterfall-edge island, and a 12-inch bar overhang. An iridescent glass backsplash adds flair, while Miele appliances elevate functionality. It opens to a spacious, extended living room, where a Modern Flames fireplace wrapped in Carrara Marble creates a cozy focal point. New metal-framed windows flood the interior with light, complementing the warm white exterior. Inside, level 4 drywall, LED recessed lighting, and custom fixtures enhance the contemporary vibe. This home is a showcase of thoughtful design and premium finishes, offering a luxurious lifestyle in a prime Scottsdale location. Perfect as a personal haven or investment, it delivers unmatched elegance and quality.
Home Details
Home Type
- Single Family
Est. Annual Taxes
- $2,082
Year Built
- Built in 2002
Lot Details
- 0.3 Acre Lot
- Desert faces the front and back of the property
- Block Wall Fence
Parking
- 3 Car Garage
Home Design
- Wood Frame Construction
- Tile Roof
- Stucco
Interior Spaces
- 3,003 Sq Ft Home
- 1-Story Property
- Ceiling height of 9 feet or more
- Ceiling Fan
- Skylights
- Double Pane Windows
- Low Emissivity Windows
- Family Room with Fireplace
- 2 Fireplaces
- Security System Owned
Kitchen
- Kitchen Updated in 2023
- Eat-In Kitchen
- Built-In Microwave
- Kitchen Island
- Granite Countertops
Flooring
- Floors Updated in 2023
- Tile Flooring
Bedrooms and Bathrooms
- 3 Bedrooms
- Fireplace in Primary Bedroom
- Bathroom Updated in 2023
- Primary Bathroom is a Full Bathroom
- 3 Bathrooms
- Dual Vanity Sinks in Primary Bathroom
- Bathtub With Separate Shower Stall
Pool
- Pool Updated in 2024
Schools
- Desert Sun Academy Elementary School
- Sonoran Trails Middle School
- Cactus Shadows High School
Utilities
- Cooling Available
- Heating System Uses Natural Gas
Listing and Financial Details
- Tax Lot 6
- Assessor Parcel Number 216-74-047
Community Details
Overview
- No Home Owners Association
- Association fees include no fees
- Pinnacle Foothills Subdivision
Recreation
- Bike Trail
Map
Home Values in the Area
Average Home Value in this Area
Tax History
| Year | Tax Paid | Tax Assessment Tax Assessment Total Assessment is a certain percentage of the fair market value that is determined by local assessors to be the total taxable value of land and additions on the property. | Land | Improvement |
|---|---|---|---|---|
| 2025 | $2,082 | $54,012 | -- | -- |
| 2024 | $2,845 | $51,440 | -- | -- |
| 2023 | $2,845 | $63,230 | $12,640 | $50,590 |
| 2022 | $2,741 | $47,830 | $9,560 | $38,270 |
| 2021 | $2,976 | $44,700 | $8,940 | $35,760 |
| 2020 | $2,923 | $42,320 | $8,460 | $33,860 |
| 2019 | $2,494 | $40,630 | $8,120 | $32,510 |
| 2018 | $2,475 | $40,330 | $8,060 | $32,270 |
| 2017 | $2,374 | $41,130 | $8,220 | $32,910 |
| 2016 | $2,360 | $39,910 | $7,980 | $31,930 |
| 2015 | $2,244 | $36,210 | $7,240 | $28,970 |
Property History
| Date | Event | Price | Change | Sq Ft Price |
|---|---|---|---|---|
| 04/03/2025 04/03/25 | For Sale | $1,499,000 | -- | $499 / Sq Ft |
Deed History
| Date | Type | Sale Price | Title Company |
|---|---|---|---|
| Interfamily Deed Transfer | -- | First American Title | |
| Warranty Deed | $672,400 | Russ Lyon Title Llc | |
| Warranty Deed | $327,500 | Security Title Agency | |
| Interfamily Deed Transfer | -- | Security Title Agency | |
| Interfamily Deed Transfer | -- | -- | |
| Quit Claim Deed | -- | -- | |
| Quit Claim Deed | -- | Transnation Title Insurance | |
| Warranty Deed | -- | First American Title |
Mortgage History
| Date | Status | Loan Amount | Loan Type |
|---|---|---|---|
| Previous Owner | $537,920 | Purchase Money Mortgage | |
| Previous Owner | $265,000 | Unknown | |
| Previous Owner | $265,000 | Unknown |
Similar Homes in Scottsdale, AZ
Source: Arizona Regional Multiple Listing Service (ARMLS)
MLS Number: 6843481
APN: 216-74-047
- 28370 N 113th Way
- 28405 N 113th Way
- 11082 E Mark Ln
- 11453 E Mark Ln
- 11136 E Greythorn Dr
- 28761 N 113th Way
- 28787 N 114th St Unit N & P
- 11448 E Blue Sky Dr
- 10935 E Mark Ln Unit 75
- 28805 N 114th St
- 11366 E Southwind Ln
- 11789 E Oberlin Way Unit 21
- 28119 N 109th Way
- 28101 N 109th Way
- 28118 N 109th Way
- 28083 N 109th Way
- 11239 E Oberlin Way
- 11053 E Hedgehog Place
- 10931 E Whitehorn Dr
- 29125 N 114th St
