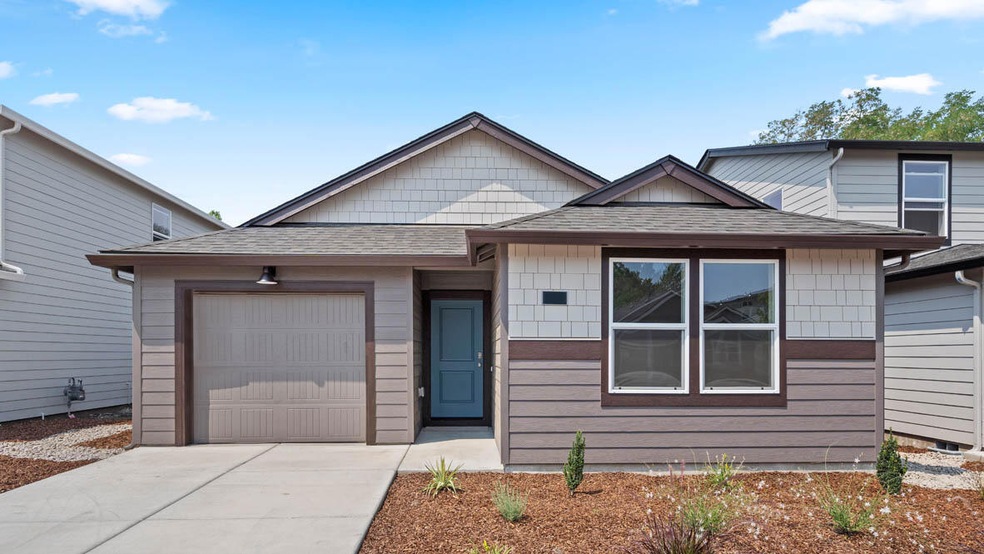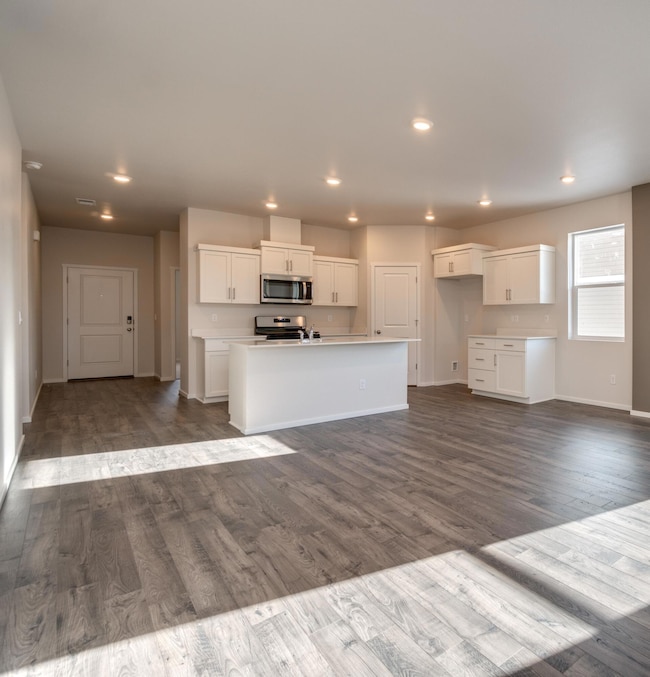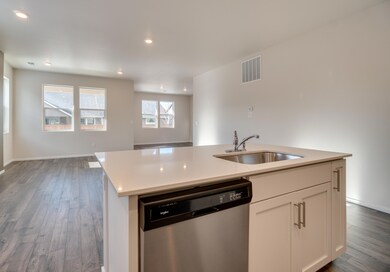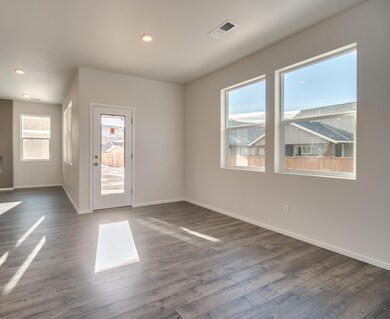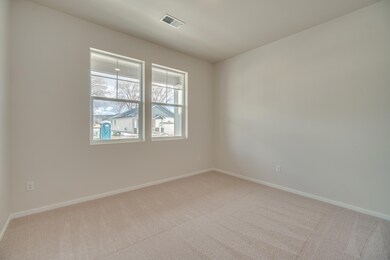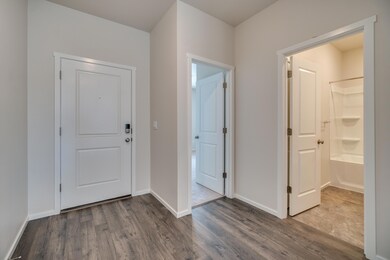
2835 Bear Cub Dr Unit 13 Medford, OR 97501
Northwest Medford NeighborhoodHighlights
- New Construction
- Great Room
- Eat-In Kitchen
- Traditional Architecture
- No HOA
- Laundry Room
About This Home
As of February 2025RED TAG Sales Event! This season, give yourself the gift of a new home! Bear Creek, a new DR Horton community in beautiful Medford! Now $4K in Closing Costs for Preferred Lender. See flyer and agent for details. Our popular Shasta plan has an open concept layout with kitchen open to living area, 3 bedrooms, 2 baths, 1 car garage on quiet street! Quartz countertops, premium laminate flooring, stainless steel appliances with gas range, large island and pantry! Hi-efficiency furnace, Smart home package and new home warranty, we've got you covered! Renderings and photos are representational of plan, but not actual home. Specs, features, colors and masonry vary.
Last Agent to Sell the Property
Sean Schoelen
D.R. Horton, Inc.-Portland License #201236300

Home Details
Home Type
- Single Family
Year Built
- Built in 2023 | New Construction
Parking
- 1 Car Garage
- Driveway
Home Design
- Traditional Architecture
- Stem Wall Foundation
- Frame Construction
- Composition Roof
- Concrete Siding
- Concrete Perimeter Foundation
- Double Stud Wall
Interior Spaces
- 1,256 Sq Ft Home
- 1-Story Property
- Great Room
- Eat-In Kitchen
- Laundry Room
Flooring
- Carpet
- Laminate
- Vinyl
Bedrooms and Bathrooms
- 3 Bedrooms
- 2 Full Bathrooms
Schools
- Howard Elementary School
- Mcloughlin Middle School
- North Medford High School
Utilities
- No Cooling
- Forced Air Heating System
- Heating System Uses Natural Gas
Additional Features
- Pre-Wired For Photovoltaic Solar
- 4,356 Sq Ft Lot
Community Details
- No Home Owners Association
- Built by D.R. Horton, Portland, Inc.
- Bear Grass Village Subdivision
Listing and Financial Details
- Assessor Parcel Number 11013585
Map
Home Values in the Area
Average Home Value in this Area
Property History
| Date | Event | Price | Change | Sq Ft Price |
|---|---|---|---|---|
| 02/21/2025 02/21/25 | Sold | $359,985 | +2.9% | $287 / Sq Ft |
| 01/20/2025 01/20/25 | Pending | -- | -- | -- |
| 01/07/2025 01/07/25 | Price Changed | $349,995 | -1.4% | $279 / Sq Ft |
| 12/24/2024 12/24/24 | Price Changed | $354,995 | +1.4% | $283 / Sq Ft |
| 11/19/2024 11/19/24 | Price Changed | $349,995 | -3.3% | $279 / Sq Ft |
| 11/05/2024 11/05/24 | Price Changed | $361,995 | +2.0% | $288 / Sq Ft |
| 10/09/2024 10/09/24 | Price Changed | $354,995 | -3.5% | $283 / Sq Ft |
| 08/06/2024 08/06/24 | For Sale | $367,995 | -- | $293 / Sq Ft |
Similar Homes in Medford, OR
Source: Southern Oregon MLS
MLS Number: 220187738
- 209 Reanna Way
- 217 Reanna Way
- 407 Hayes Ave
- 402 Emerald Cir
- 2700 Brae Dr
- 2586 Merriman Rd
- 2621 Merriman Rd Unit 3000
- 2587 Merriman Rd Unit 3200
- 2573 Merriman Rd Unit 3300
- 2605 Merriman Rd Unit 3101
- 500 de Barr Ave
- 3015 Merriman Rd Unit 12
- 2252 Table Rock Rd Unit SPC 220
- 2252 Table Rock Rd Unit SPC 228
- 2252 Table Rock Rd Unit SPC 102
- 2252 Table Rock Rd Unit SPC 76
- 2252 Table Rock Rd Unit 128
- 2252 Table Rock Rd Unit 97
- 2536 Seneca Ave
- 2385 Table Rock Rd Unit SPC 3
