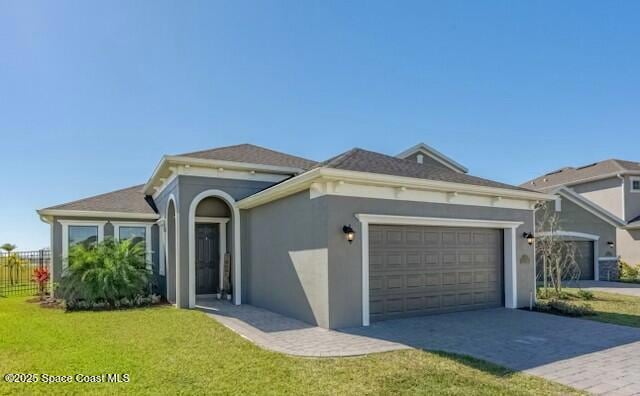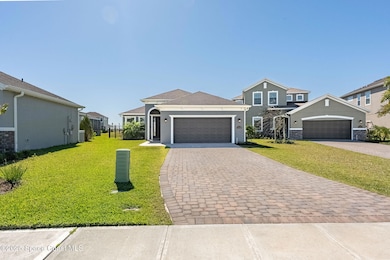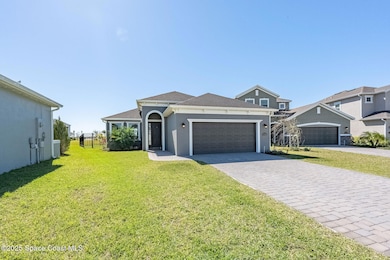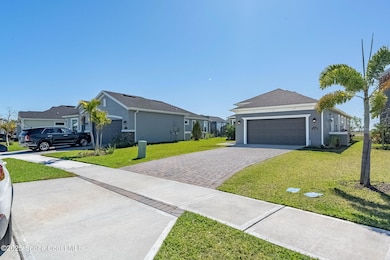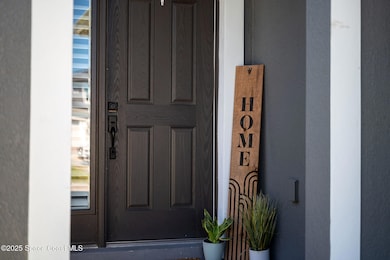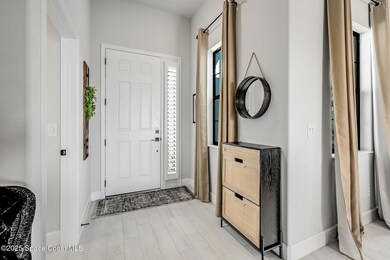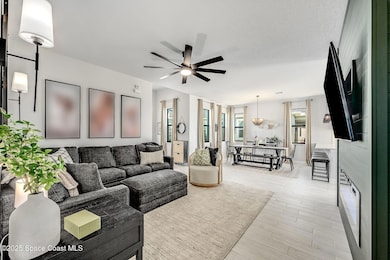
2835 Blazing Star Dr Melbourne, FL 32940
Suntree NeighborhoodEstimated payment $3,217/month
Highlights
- Fitness Center
- Clubhouse
- Community Pool
- Suntree Elementary School Rated A-
- Screened Porch
- Tennis Courts
About This Home
Vibrant Viera West! This stunning 1,581 sq. ft. Viera Builders masterpiece, built in 2023, is perfect for first-time buyers or those looking to downsize without compromising on style and comfort. Thoughtfully designed, this meticulously maintained 3-bedroom, 2-bathroom home offers breathtaking sunset views from the inviting lanai and a serene backyard enclosed by a 6-foot aluminum fence - ideal for pets or privacy.
Inside, soaring 10-ft ceilings create a bright, airy ambiance, while the impact-resistant front windows provide durability and peace of mind. The upgraded kitchen is a chef's delight, featuring soft-close cabinets, quartz countertops, a pot filler, and a windowed design that bathes the space in natural light. Sliding doors lead to the lanai. The custom built-in fireplace with operational heat adds a cozy touch to the living space, making it perfect for relaxing evenings. Additional highlights include a two-car garage with epoxy flooring, an organized attic with plywood for extra storage, and a hardwired security system.
As part of the exclusive Addison Village Club, you'll enjoy resort-style pools, playgrounds, and a variety of recreational amenities, including basketball, tennis, and pickleball courts, plus a monthly schedule of planned activities. Ideally located in West Viera, this home is just minutes from schools, shopping, dining, and entertainment.
Don't miss your chance to own this exceptional home - schedule your private tour today!
Home Details
Home Type
- Single Family
Est. Annual Taxes
- $3,812
Year Built
- Built in 2023
Lot Details
- 6,534 Sq Ft Lot
- South Facing Home
- Privacy Fence
- Back Yard Fenced
- Few Trees
HOA Fees
Parking
- 2 Car Garage
- Carport
- Garage Door Opener
- Additional Parking
Home Design
- Shingle Roof
- Concrete Siding
Interior Spaces
- 1,581 Sq Ft Home
- 1-Story Property
- Electric Fireplace
- Screened Porch
- Tile Flooring
- Washer Hookup
Kitchen
- Electric Oven
- Electric Cooktop
- Dishwasher
- Disposal
Bedrooms and Bathrooms
- 3 Bedrooms
- Walk-In Closet
- 2 Full Bathrooms
Schools
- Viera Elementary School
- Viera Middle School
- Viera High School
Utilities
- Central Heating and Cooling System
- Geothermal Heating and Cooling
- Cable TV Available
Listing and Financial Details
- Assessor Parcel Number 26-36-20-Xv-000bb.0-0006.00
- Community Development District (CDD) fees
Community Details
Overview
- Association fees include trash
- $38 Other Monthly Fees
- Sierra Cove Association
- Sierra Cove Subdivision
Amenities
- Community Barbecue Grill
- Clubhouse
Recreation
- Tennis Courts
- Community Basketball Court
- Pickleball Courts
- Shuffleboard Court
- Community Playground
- Fitness Center
- Community Pool
- Children's Pool
- Park
- Dog Park
Map
Home Values in the Area
Average Home Value in this Area
Tax History
| Year | Tax Paid | Tax Assessment Tax Assessment Total Assessment is a certain percentage of the fair market value that is determined by local assessors to be the total taxable value of land and additions on the property. | Land | Improvement |
|---|---|---|---|---|
| 2023 | $1,332 | $75,000 | $75,000 | $0 |
| 2022 | $1,146 | $86,000 | $0 | $0 |
| 2021 | $156 | $1,430 | $1,430 | $0 |
Property History
| Date | Event | Price | Change | Sq Ft Price |
|---|---|---|---|---|
| 04/17/2025 04/17/25 | Price Changed | $499,999 | -2.9% | $316 / Sq Ft |
| 03/28/2025 03/28/25 | Price Changed | $515,000 | -1.9% | $326 / Sq Ft |
| 03/10/2025 03/10/25 | For Sale | $525,000 | +12.6% | $332 / Sq Ft |
| 12/14/2023 12/14/23 | For Sale | $466,215 | 0.0% | $295 / Sq Ft |
| 05/30/2023 05/30/23 | Sold | $466,215 | -- | $295 / Sq Ft |
| 05/30/2023 05/30/23 | Pending | -- | -- | -- |
Deed History
| Date | Type | Sale Price | Title Company |
|---|---|---|---|
| Warranty Deed | $464,800 | None Listed On Document | |
| Special Warranty Deed | -- | None Listed On Document |
Mortgage History
| Date | Status | Loan Amount | Loan Type |
|---|---|---|---|
| Open | $371,700 | New Conventional |
Similar Homes in Melbourne, FL
Source: Space Coast MLS (Space Coast Association of REALTORS®)
MLS Number: 1039590
APN: 26-36-20-XV-000BB.0-0006.00
- 2970 Avalonia Dr
- 7667 N Wickham Rd Unit 712
- 7667 N Wickham Rd Unit 1419
- 7667 N Wickham Rd Unit 1418
- 7667 N Wickham Rd Unit 410
- 7667 N Wickham Rd Unit 721
- 7667 N Wickham Rd Unit 205
- 7667 N Wickham Rd Unit 208
- 7667 N Wickham Rd Unit 1509
- 7667 N Wickham Rd Unit 1507
- 7667 N Wickham Rd Unit 1215
- 7667 N Wickham Rd Unit 1515
- 1332 Hampton Park Ln
- 1271 Royal Fern Dr
- 419 Renaissance Ave
- 1291 Royal Fern Dr
- 1193 Honeybee Ln
- 1270 Royal Fern Dr
- 401 Trotter Ln Unit 205
- 3535 Archdale St
