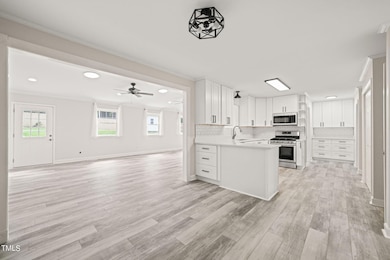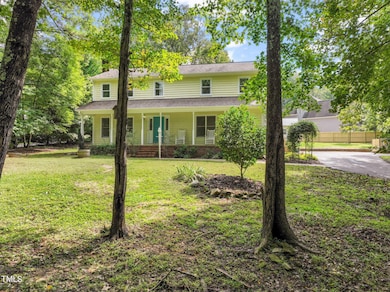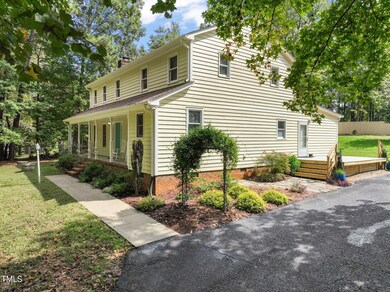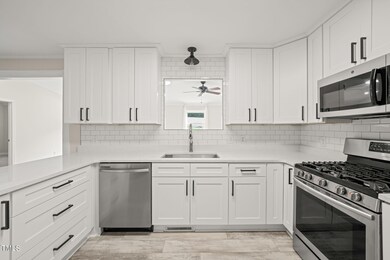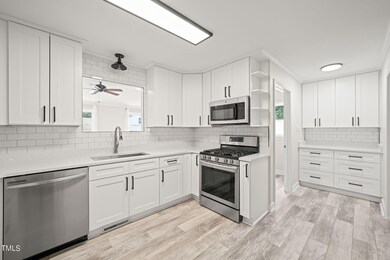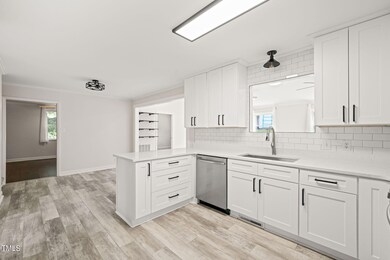
2835 Fox Dr Durham, NC 27712
Highlights
- View of Trees or Woods
- Deck
- Corner Lot
- Colonial Architecture
- Partially Wooded Lot
- Quartz Countertops
About This Home
As of February 2025Remarkable one-owner home lovingly maintained and masterfully renovated! BRAND NEW KITCHEN: Quartz counters, white cabinets, stainless steel sink, faucet, light fixtures, dishwasher, tile backsplash, coffee nook, tons of storage! Simply gorgeous! Expansive renovated laundry room with new cabinets, quartz countertops; loads of space and natural light! New premium LVP flooring throughout living areas. Beautifully renovated bathrooms with designer tile. INCREDIBLE FLOOR PLAN! Eat-in kitchen, separate dining room, formal living with cozy gas log fireplace AND massive (30'x15') family room with loads of natural light! Downstairs bedroom or office! Three oversized bedrooms upstairs. This home lives large! Freshly painted inside and out. Crawlspace just cleaned and sealed and carries a transferable warranty. Storage shed + wired workshop. Plenty of room to add a detached garage! Large 1+ acre lot overlooks the forest and located on a quiet neighborhood street with incredible outdoor spaces: covered rocking chair front porch AND 2 large decks. They do not make homes like this one anymore! The perfect home in the perfect location. NO HOA! Low County Taxes and FREE landfill use! Quiet and secluded, yet convenient. Less than two miles to Eno River State Park for hiking, kayaking, fishing, and relaxing. Six miles to Duke University and Duke Hospital. Nine miles to downtown Durham. 25 minutes to RTP and 30 minutes to RDU.
Home Details
Home Type
- Single Family
Est. Annual Taxes
- $3,655
Year Built
- Built in 1986 | Remodeled
Lot Details
- 1.13 Acre Lot
- Cul-De-Sac
- Partially Fenced Property
- Wood Fence
- Corner Lot
- Partially Wooded Lot
- Few Trees
- Back and Front Yard
Home Design
- Colonial Architecture
- Brick Foundation
- Shingle Roof
- Wood Siding
Interior Spaces
- 2,851 Sq Ft Home
- 2-Story Property
- Smooth Ceilings
- Ceiling Fan
- Recessed Lighting
- Gas Log Fireplace
- Double Pane Windows
- Blinds
- Family Room with Fireplace
- Living Room
- Dining Room
- Home Office
- Carpet
- Views of Woods
- Basement
- Crawl Space
- Security System Owned
- Laundry Room
Kitchen
- Eat-In Kitchen
- Butlers Pantry
- Built-In Electric Range
- Microwave
- Dishwasher
- Quartz Countertops
Bedrooms and Bathrooms
- 3 Bedrooms
- Walk-In Closet
- Bathtub with Shower
- Solar Tube
Parking
- 8 Parking Spaces
- Circular Driveway
- 8 Open Parking Spaces
Accessible Home Design
- Accessible Common Area
Outdoor Features
- Deck
- Separate Outdoor Workshop
- Porch
Schools
- Eno Valley Elementary School
- Carrington Middle School
- Riverside High School
Utilities
- Forced Air Zoned Heating and Cooling System
- Heating System Uses Natural Gas
- Natural Gas Connected
- Well
- Septic Tank
- Cable TV Available
Community Details
- No Home Owners Association
- Willow Ridge Subdivision
Listing and Financial Details
- Assessor Parcel Number 0804-66-6914
Map
Home Values in the Area
Average Home Value in this Area
Property History
| Date | Event | Price | Change | Sq Ft Price |
|---|---|---|---|---|
| 02/03/2025 02/03/25 | Sold | $572,000 | -2.9% | $201 / Sq Ft |
| 12/12/2024 12/12/24 | Pending | -- | -- | -- |
| 10/25/2024 10/25/24 | Price Changed | $589,000 | -1.7% | $207 / Sq Ft |
| 09/26/2024 09/26/24 | For Sale | $599,000 | -- | $210 / Sq Ft |
Tax History
| Year | Tax Paid | Tax Assessment Tax Assessment Total Assessment is a certain percentage of the fair market value that is determined by local assessors to be the total taxable value of land and additions on the property. | Land | Improvement |
|---|---|---|---|---|
| 2024 | $3,655 | $368,624 | $45,100 | $323,524 |
| 2023 | $3,468 | $368,624 | $45,100 | $323,524 |
| 2022 | $3,336 | $368,624 | $45,100 | $323,524 |
| 2021 | $3,123 | $368,624 | $45,100 | $323,524 |
| 2020 | $3,059 | $368,624 | $45,100 | $323,524 |
| 2019 | $3,059 | $368,624 | $45,100 | $323,524 |
| 2018 | $2,466 | $275,949 | $36,080 | $239,869 |
| 2017 | $2,438 | $275,949 | $36,080 | $239,869 |
| 2016 | $2,335 | $275,949 | $36,080 | $239,869 |
| 2015 | $1,807 | $185,462 | $42,726 | $142,736 |
| 2014 | $1,807 | $185,462 | $42,726 | $142,736 |
Mortgage History
| Date | Status | Loan Amount | Loan Type |
|---|---|---|---|
| Open | $543,400 | New Conventional | |
| Closed | $543,400 | New Conventional | |
| Previous Owner | $100,000 | Credit Line Revolving | |
| Previous Owner | $221,200 | New Conventional | |
| Previous Owner | $67,990 | Credit Line Revolving | |
| Previous Owner | $207,500 | New Conventional | |
| Previous Owner | $208,000 | Adjustable Rate Mortgage/ARM | |
| Previous Owner | $217,500 | New Conventional | |
| Previous Owner | $219,600 | New Conventional | |
| Previous Owner | $219,000 | Unknown | |
| Previous Owner | $20,000 | Credit Line Revolving | |
| Previous Owner | $164,900 | No Value Available |
Deed History
| Date | Type | Sale Price | Title Company |
|---|---|---|---|
| Warranty Deed | $572,000 | None Listed On Document | |
| Warranty Deed | $572,000 | None Listed On Document | |
| Special Warranty Deed | $170,000 | -- | |
| Warranty Deed | $170,000 | -- |
Similar Homes in Durham, NC
Source: Doorify MLS
MLS Number: 10054959
APN: 181637
- 1310 Country Club Dr
- 704 Voyager Place
- 2004 Stepping Stone Ln Unit 165
- 2020 Stepping Stone Ln Unit 161
- 2100 Stepping Stone Ln Unit 160
- 5743 Craig Rd
- 6 Sibling Pine Dr
- 6208 Craig Rd
- 119 November Dr
- 109 November Dr
- 2418 Mont Haven Dr
- 111 November Dr
- 115 Perth Place
- 202 Brook Ln
- 5315 Cole Mill Rd
- 2222 Umstead Rd
- 5802 Lillie Dr
- 5632 Falkirk Dr
- 5710 Russell Rd
- 5709 Russell Rd

