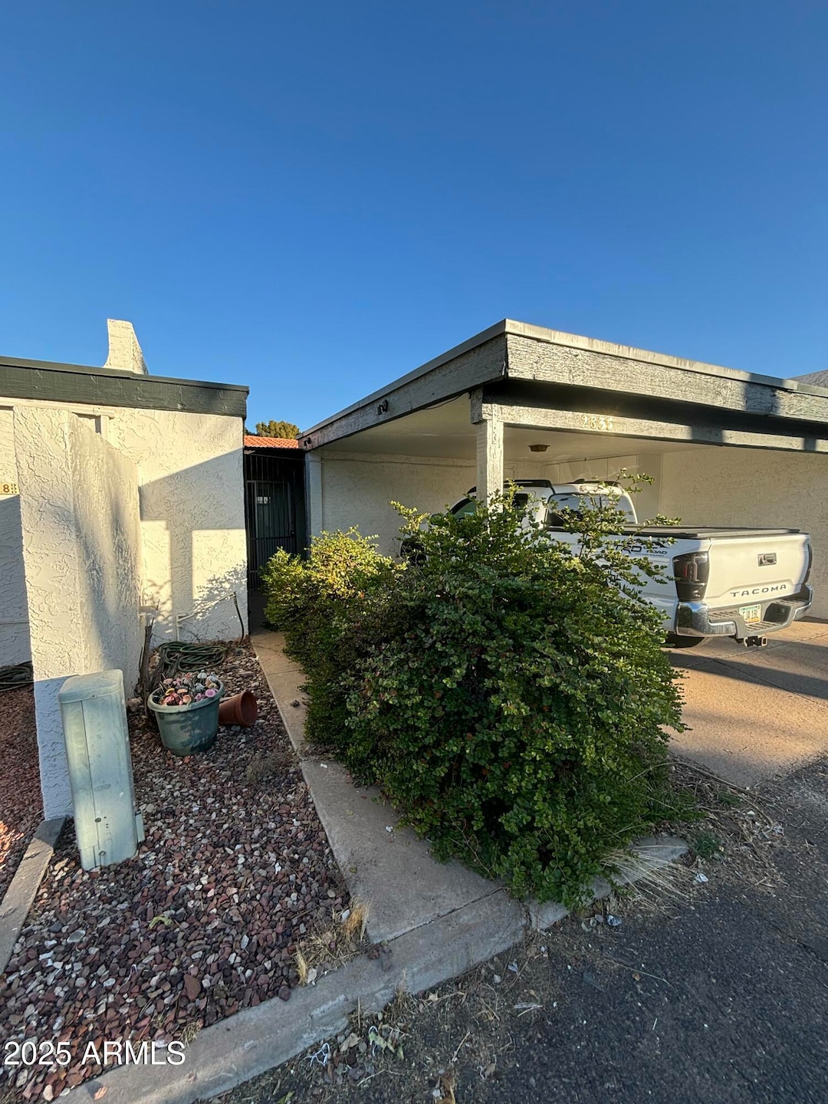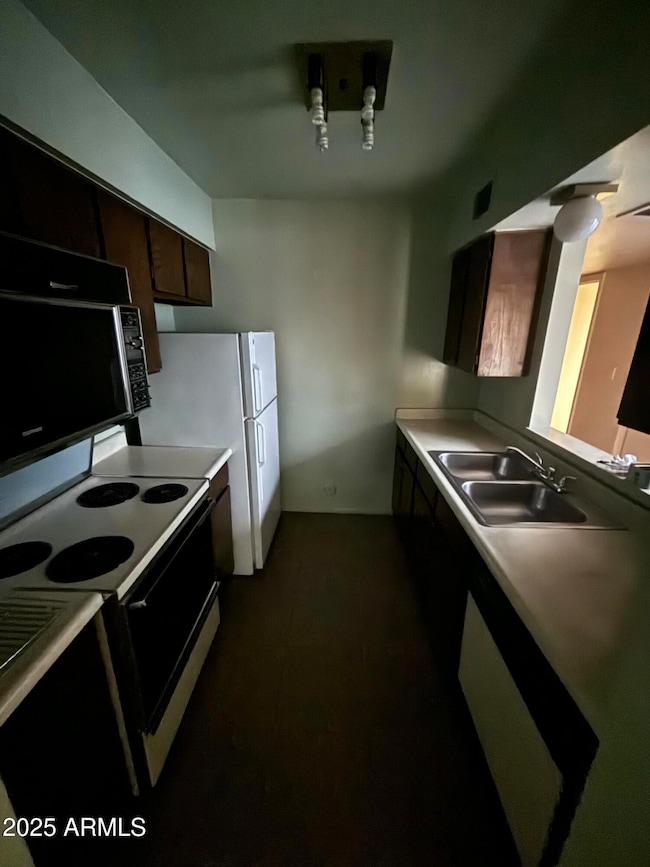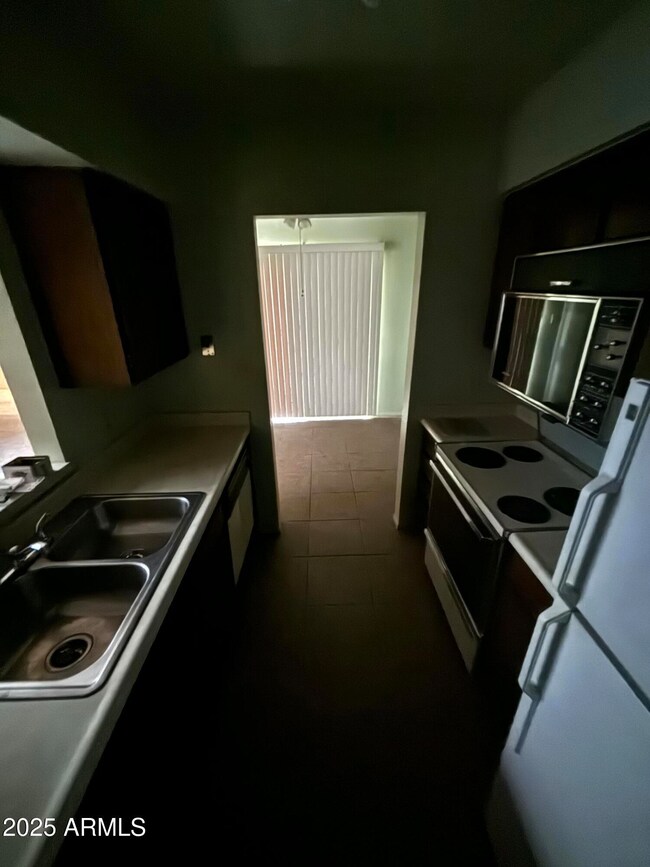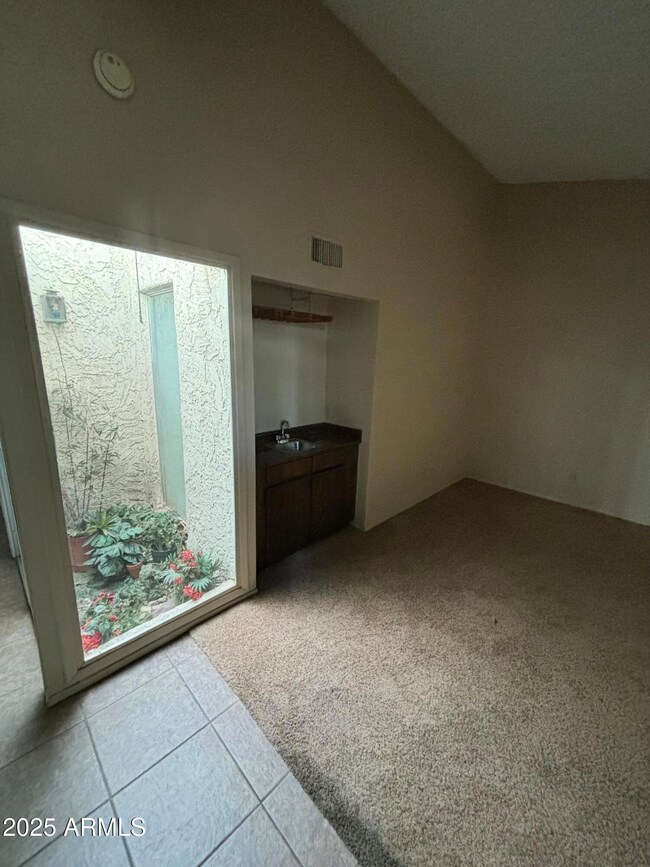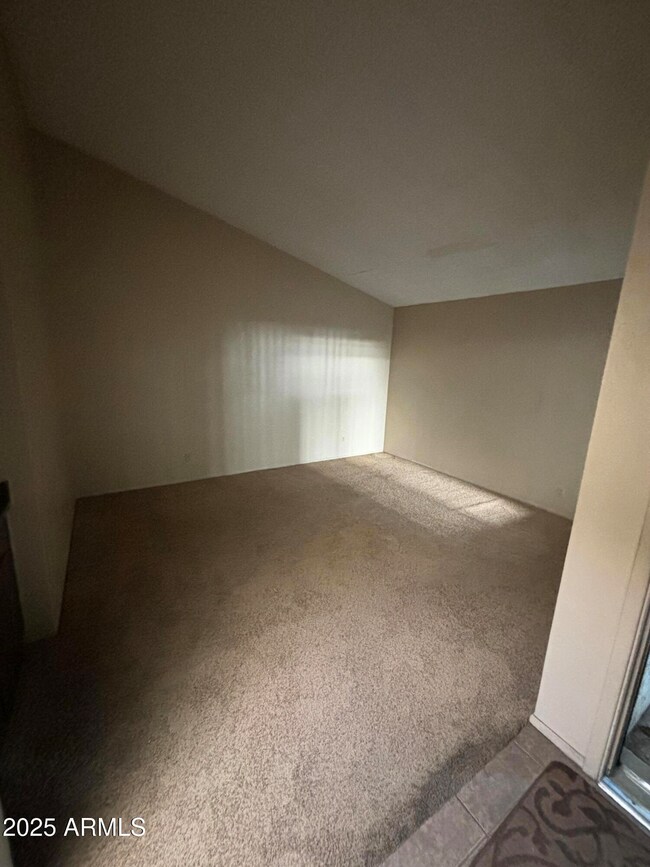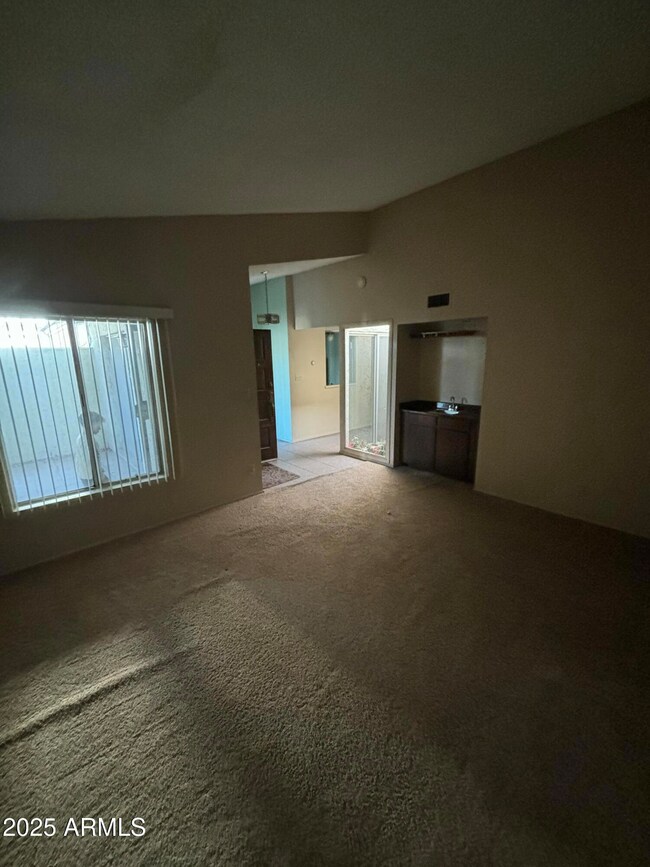
2835 N 49th St Phoenix, AZ 85008
Camelback East Village Neighborhood
2
Beds
2
Baths
1,005
Sq Ft
$175/mo
HOA Fee
Highlights
- Community Pool
- Cooling Available
- Ceiling Fan
- Phoenix Coding Academy Rated A
- Tile Flooring
- 5-minute walk to Old Cross Cut Canal Park
About This Home
As of February 2025This charming 2 bed, 2 bath, ground level townhouse located in a gated community near Arcadia, offers the perfect blend of comfort and convenience. There is a community pool and low HOA fee too!. Don't miss this opportunity to own this ground level unit.
Townhouse Details
Home Type
- Townhome
Est. Annual Taxes
- $1,265
Year Built
- Built in 1979
Lot Details
- 2,017 Sq Ft Lot
- Block Wall Fence
HOA Fees
- $175 Monthly HOA Fees
Parking
- 2 Carport Spaces
Home Design
- Brick Exterior Construction
- Tile Roof
- Foam Roof
- Stucco
Interior Spaces
- 1,005 Sq Ft Home
- 1-Story Property
- Ceiling Fan
- Built-In Microwave
Flooring
- Carpet
- Tile
Bedrooms and Bathrooms
- 2 Bedrooms
- 2 Bathrooms
Schools
- Griffith Elementary School
- Pat Tillman Middle School
- Camelback High School
Utilities
- Cooling Available
- Heating Available
Listing and Financial Details
- Tax Lot 8
- Assessor Parcel Number 126-14-052
Community Details
Overview
- Association fees include ground maintenance, street maintenance, maintenance exterior
- Capital Property Ven Association, Phone Number (480) 538-2565
- 4935 Thomas Road East Subdivision
Recreation
- Community Pool
Map
Create a Home Valuation Report for This Property
The Home Valuation Report is an in-depth analysis detailing your home's value as well as a comparison with similar homes in the area
Home Values in the Area
Average Home Value in this Area
Property History
| Date | Event | Price | Change | Sq Ft Price |
|---|---|---|---|---|
| 02/20/2025 02/20/25 | Sold | $329,940 | 0.0% | $328 / Sq Ft |
| 01/28/2025 01/28/25 | Pending | -- | -- | -- |
| 01/17/2025 01/17/25 | For Sale | $329,940 | -- | $328 / Sq Ft |
Source: Arizona Regional Multiple Listing Service (ARMLS)
Tax History
| Year | Tax Paid | Tax Assessment Tax Assessment Total Assessment is a certain percentage of the fair market value that is determined by local assessors to be the total taxable value of land and additions on the property. | Land | Improvement |
|---|---|---|---|---|
| 2025 | $1,265 | $12,058 | -- | -- |
| 2024 | $1,253 | $11,484 | -- | -- |
| 2023 | $1,253 | $25,020 | $5,000 | $20,020 |
| 2022 | $1,204 | $21,500 | $4,300 | $17,200 |
| 2021 | $1,240 | $18,480 | $3,690 | $14,790 |
| 2020 | $1,216 | $17,400 | $3,480 | $13,920 |
| 2019 | $1,214 | $15,370 | $3,070 | $12,300 |
| 2018 | $1,136 | $10,520 | $2,100 | $8,420 |
| 2017 | $1,084 | $9,670 | $1,930 | $7,740 |
| 2016 | $1,061 | $8,600 | $1,720 | $6,880 |
| 2015 | $999 | $8,820 | $1,760 | $7,060 |
Source: Public Records
Mortgage History
| Date | Status | Loan Amount | Loan Type |
|---|---|---|---|
| Previous Owner | $323,963 | FHA | |
| Previous Owner | $322,500 | FHA | |
| Previous Owner | $65,700 | New Conventional |
Source: Public Records
Deed History
| Date | Type | Sale Price | Title Company |
|---|---|---|---|
| Trustee Deed | $287,184 | None Listed On Document | |
| Warranty Deed | $329,940 | Navi Title Agency | |
| Contract Of Sale | -- | None Listed On Document | |
| Warranty Deed | -- | Magnus Title Agency | |
| Joint Tenancy Deed | $65,700 | Capital Title Agency |
Source: Public Records
Similar Homes in Phoenix, AZ
Source: Arizona Regional Multiple Listing Service (ARMLS)
MLS Number: 6807243
APN: 126-14-052
Nearby Homes
- 2823 N 48th St
- 2918 N 48th Place
- 2828 N 51st St
- 3016 N 49th St
- 2602 N 51st St
- 5110 E Verde Ln
- 2513 N 48th Place
- 4713 E Cambridge Ave
- 4645 E Cambridge Ave
- 5123 E Virginia Ave
- 2534 N 52nd St
- 2534 N 52nd St Unit 21
- 3021 N 47th St
- 2353 N 51st Place
- 4634 E Wilshire Dr
- 3804 E Monterey Way
- 5301 E Thomas Rd Unit 3
- 4741 E Oak St
- 4916 E Flower St
- 3002 N 53rd Place
