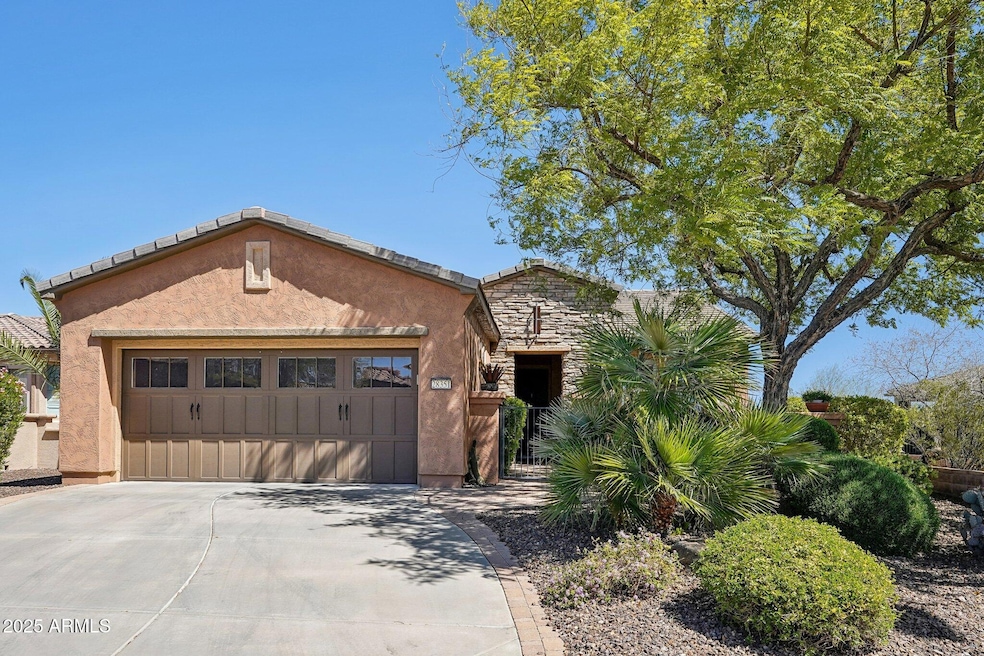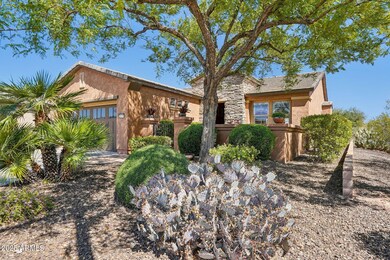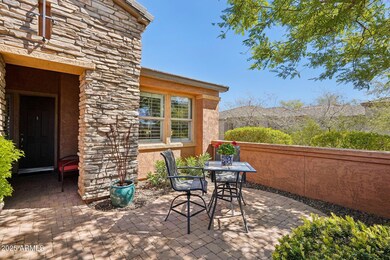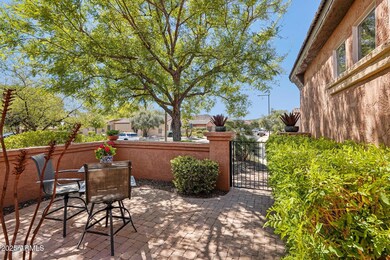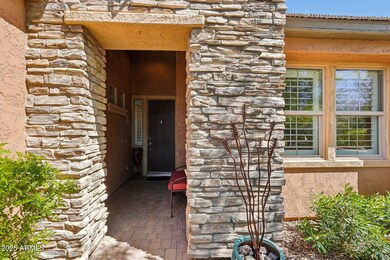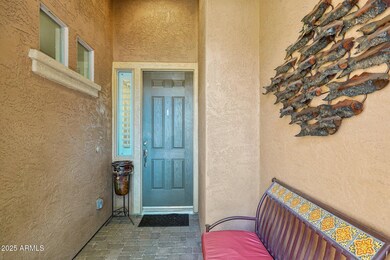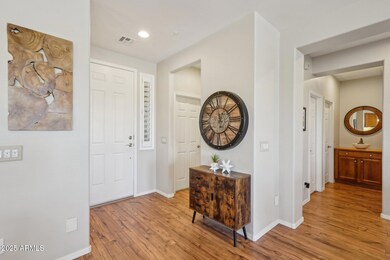
28351 N 130th Dr Peoria, AZ 85383
Vistancia NeighborhoodEstimated payment $3,673/month
Highlights
- Golf Course Community
- Fitness Center
- Santa Barbara Architecture
- Lake Pleasant Elementary School Rated A-
- Clubhouse
- Granite Countertops
About This Home
RARE OPPORTUNITY to own a GORGEOUS Flora on a PREMIUM WASH LOT w/common area on side of the home. Notice the STUNNING curb appeal w/LUSH landscaping, stone accents & paver courtyard w/MOUNTAIN VIEWS. Located a short walk to the heart of the community - Kiva Club. Step inside & you will be impressed - a light & bright PRISTINE home w/an abundance of upgrades - the kitchen features GRANITE c-tops, SS appliances, breakfast bar, preparation island, DESIGNER backsplash, BEAUTIFUL cabinetry - STAGGERED w/larger crown molding, reverse osmosis & under cabinet/pendant lighting. Plantation shutters/bamboo Roman shades throughout, wood-look laminate floors in all the high traffic areas & soft color palette on the interior walls. Both bathrooms have been UPDATED w/engineered stone c-tops. Great room (w/built-in entertainment center) & owner's suite overlook the serene desert wash. Third bedroom is perfect for family/friends - double doors w/transom windows, Murphy bed & built-in desk. Step outside & enjoy entertaining in your private backyard oasis w/an EXTENDED TRAVERTINE PATIO, built-in BBQ, mature landscaping & an SPECTACULAR VIEW of the natural desert. The garage has epoxy floors & built-in garage cabinets. Additional upgrades include: water softener, ceiling fans & glass mirrors on 2nd bedroom closet. New PVC piping for landscaping irrigation system (2024). This Gem is a Must See!!
Furniture is for sale under a separate Bill of Sale.
Home is located in the award-winning gated community of Trilogy at Vistancia w/5-star-resort style amenities: Kiva Club - 35,000 s.f. w/indoor & outdoor pools, fitness center, day spa, cafe, billiards, meeting rooms, library, tennis courts, pickleball courts, bocce ball, events & many activities to choose from. Outstanding Gary Panks-designed golf course is woven throughout the original neighborhood. V's Taproom restaurant is located within the community. The Mita Club has additional outstanding community amenities: pool, tennis courts, café, artisan studio, culinary kitchen, fitness center, bocce ball, cornhole, etc... Easy access from Trilogy to the 303, shopping, restaurants & entertainment.
Home Details
Home Type
- Single Family
Est. Annual Taxes
- $2,660
Year Built
- Built in 2008
Lot Details
- 5,924 Sq Ft Lot
- Desert faces the front and back of the property
- Front and Back Yard Sprinklers
- Sprinklers on Timer
- Private Yard
HOA Fees
- $297 Monthly HOA Fees
Parking
- 2 Car Garage
Home Design
- Santa Barbara Architecture
- Wood Frame Construction
- Tile Roof
- Stone Exterior Construction
- Stucco
Interior Spaces
- 1,635 Sq Ft Home
- 1-Story Property
- Ceiling height of 9 feet or more
- Ceiling Fan
- Double Pane Windows
- Low Emissivity Windows
- Vinyl Clad Windows
- Security System Owned
Kitchen
- Eat-In Kitchen
- Breakfast Bar
- Built-In Microwave
- Kitchen Island
- Granite Countertops
Flooring
- Carpet
- Laminate
- Tile
Bedrooms and Bathrooms
- 3 Bedrooms
- 2 Bathrooms
- Dual Vanity Sinks in Primary Bathroom
Outdoor Features
- Built-In Barbecue
Schools
- Adult Elementary And Middle School
- Adult High School
Utilities
- Cooling Available
- Heating System Uses Natural Gas
- High Speed Internet
- Cable TV Available
Listing and Financial Details
- Tax Lot 1387
- Assessor Parcel Number 510-03-782
Community Details
Overview
- Association fees include ground maintenance, street maintenance
- Aam Association, Phone Number (602) 906-4914
- Built by Shea Homes
- Trilogy At Vistancia Subdivision, Flora Floorplan
Amenities
- Clubhouse
- Recreation Room
Recreation
- Golf Course Community
- Tennis Courts
- Community Playground
- Fitness Center
- Heated Community Pool
- Community Spa
- Bike Trail
Map
Home Values in the Area
Average Home Value in this Area
Tax History
| Year | Tax Paid | Tax Assessment Tax Assessment Total Assessment is a certain percentage of the fair market value that is determined by local assessors to be the total taxable value of land and additions on the property. | Land | Improvement |
|---|---|---|---|---|
| 2025 | $2,660 | $35,459 | -- | -- |
| 2024 | $3,859 | $33,770 | -- | -- |
| 2023 | $3,859 | $38,680 | $7,730 | $30,950 |
| 2022 | $3,830 | $31,330 | $6,260 | $25,070 |
| 2021 | $3,950 | $29,870 | $5,970 | $23,900 |
| 2020 | $3,460 | $28,720 | $5,740 | $22,980 |
| 2019 | $3,339 | $26,560 | $5,310 | $21,250 |
| 2018 | $3,221 | $25,200 | $5,040 | $20,160 |
| 2017 | $3,337 | $25,050 | $5,010 | $20,040 |
| 2016 | $3,757 | $24,020 | $4,800 | $19,220 |
| 2015 | $3,540 | $24,330 | $4,860 | $19,470 |
Property History
| Date | Event | Price | Change | Sq Ft Price |
|---|---|---|---|---|
| 03/20/2025 03/20/25 | For Sale | $565,000 | +20.9% | $346 / Sq Ft |
| 04/29/2021 04/29/21 | Sold | $467,500 | 0.0% | $286 / Sq Ft |
| 03/23/2021 03/23/21 | Pending | -- | -- | -- |
| 03/23/2021 03/23/21 | For Sale | $467,500 | +33.6% | $286 / Sq Ft |
| 09/07/2017 09/07/17 | Sold | $350,000 | -2.5% | $214 / Sq Ft |
| 07/23/2017 07/23/17 | Pending | -- | -- | -- |
| 07/20/2017 07/20/17 | For Sale | $359,000 | +3.2% | $220 / Sq Ft |
| 12/08/2016 12/08/16 | Sold | $348,000 | -0.5% | $213 / Sq Ft |
| 10/28/2016 10/28/16 | Pending | -- | -- | -- |
| 10/26/2016 10/26/16 | For Sale | $349,900 | -- | $214 / Sq Ft |
Deed History
| Date | Type | Sale Price | Title Company |
|---|---|---|---|
| Warranty Deed | $467,500 | Old Republic Title Agency | |
| Interfamily Deed Transfer | -- | None Available | |
| Warranty Deed | $350,000 | Old Republic Title Agency | |
| Cash Sale Deed | $348,000 | Lawyers Title Of Arizona Inc | |
| Special Warranty Deed | $310,358 | First American Title Ins Co | |
| Special Warranty Deed | -- | First American Title Ins Co |
Mortgage History
| Date | Status | Loan Amount | Loan Type |
|---|---|---|---|
| Open | $366,400 | New Conventional | |
| Previous Owner | $242,000 | New Conventional | |
| Previous Owner | $258,000 | New Conventional | |
| Previous Owner | $300,000 | Credit Line Revolving | |
| Previous Owner | $200,000 | New Conventional |
Similar Homes in Peoria, AZ
Source: Arizona Regional Multiple Listing Service (ARMLS)
MLS Number: 6838202
APN: 510-03-782
- 13065 W Lucia Dr
- 13055 W Cliffrose Rd
- 28389 N 131st Dr
- 28374 N 131st Dr
- 13070 W Eagle Talon Trail
- 13055 W Eagle Talon Trail
- 13444 W Claret Cup Rd
- 28247 N 128th Dr
- 13133 W Crestvale Dr
- 28516 N 128th Dr
- 28312 N 132nd Dr
- 27926 N 130th Ave
- 28273 N 132nd Ln
- 27949 N 130th Ave
- 28721 N 128th Dr
- 28883 N 131st Dr
- 28694 N 127th Ln
- 28831 N 128th Dr
- 27760 N 130th Ave
- 12736 W Auburn Dr
