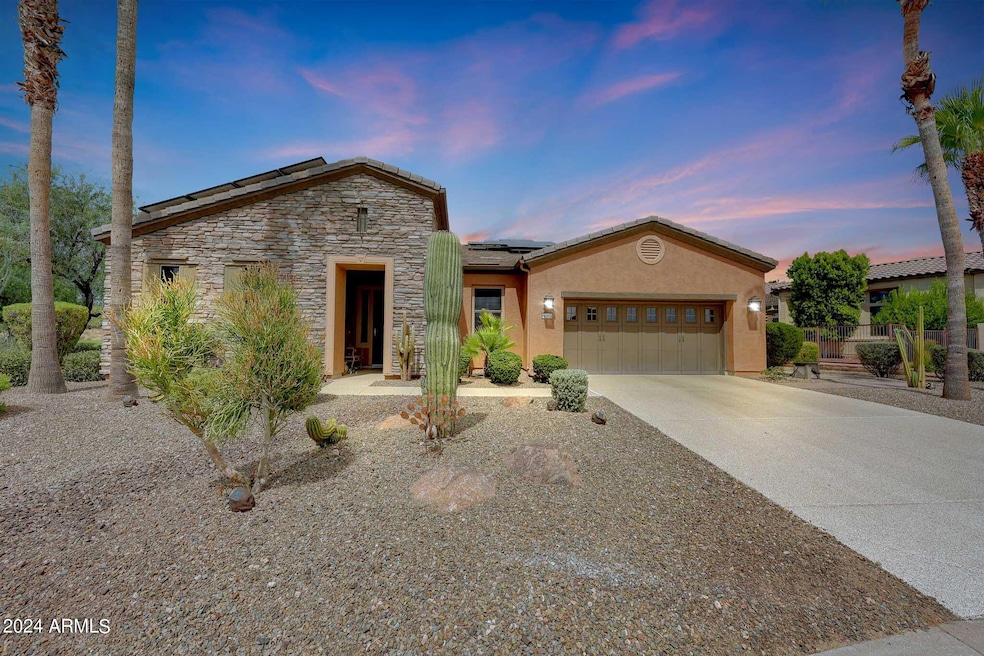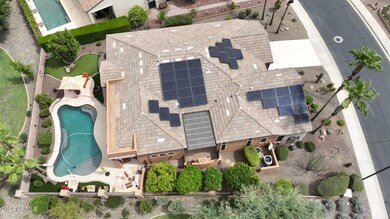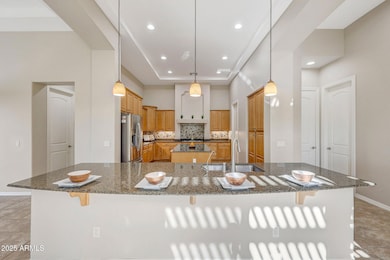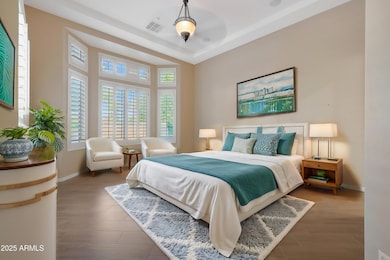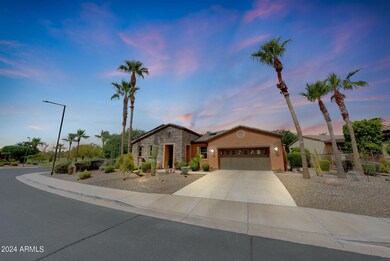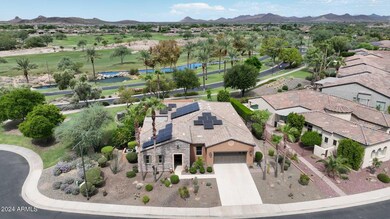
28352 N 124th Dr Peoria, AZ 85383
Vistancia NeighborhoodEstimated payment $4,925/month
Highlights
- Concierge
- Golf Course Community
- Gated with Attendant
- Lake Pleasant Elementary School Rated A-
- Fitness Center
- Private Pool
About This Home
NEW ROOF, OWNED SOLAR, and SALTWATER POOL!! This private oversized corner lot with amazing Golf Course views is an entertainers' dream inside and out. The open floorplan boasts 12ft ceilings, and plantation shutters throughout. The kitchen is a chef's dream featuring newer stainless-steel appliances, two kitchen islands, GAS COOKTOP, tiled backsplash and under cabinet lighting. Both the primary and guest bedrooms have ensuites and have been beautifully updated with tile flooring. The oversized primary suite enjoys patio doors and a bay window overlooking the beautifully landscaped back yard, dual vanities, tiled shower, soaking tub, and 2 walk-in closets. The backyard is truly a PRIVATE OASIS, featuring a SALTWATER POOL with a water feature, and a built-in gas BBQ Sip your morning coffee on the pergola covered courtyard next to your fireplace and in the afternoon experience beautiful sunsets on the large, covered patio with sensor motorized sunscreens. The 3-car tandem garage has plenty of built-in storage cabinets.Conveniently located near the Kiva Club, V's Taproom, and the golf shop. This home offers easy access to a variety of amenities within the award-winning, guard-gated, active adult community of Trilogy at Vistancia.Community Features:Kiva Club (35,000 SF): Offers resort-style indoor & outdoor pools, state-of-the-art fitness center, day spa, café, billiards, meeting rooms, library, tennis courts, pickleball, bocce ball, and a wide range of activities.Award-winning Gary Panks-designed Golf Course: Integrated throughout the neighborhood.Mita Club (11,000 SF): Offers a variety of amenities tailored for an active and social lifestyle. It serves as a complement to the larger Kiva Club, providing additional exclusive spaces and activities. It offers resort-style pool & spa, state-of-the-art fitness center, movement & yoga studio, outdoor event lawn, demonstration kitchen, artisan studio, indoor & outdoor social spaces, bocce ball & pickleball courts.
Home Details
Home Type
- Single Family
Est. Annual Taxes
- $4,629
Year Built
- Built in 2003
Lot Details
- 10,454 Sq Ft Lot
- Cul-De-Sac
- Desert faces the front and back of the property
- Wrought Iron Fence
- Block Wall Fence
- Artificial Turf
- Corner Lot
- Front and Back Yard Sprinklers
- Sprinklers on Timer
- Private Yard
HOA Fees
- $297 Monthly HOA Fees
Parking
- 2 Open Parking Spaces
- 3 Car Garage
- Tandem Parking
Home Design
- Roof Updated in 2025
- Wood Frame Construction
- Spray Foam Insulation
- Tile Roof
- Concrete Roof
- Stone Exterior Construction
- Stucco
Interior Spaces
- 2,438 Sq Ft Home
- 1-Story Property
- Ceiling height of 9 feet or more
- Ceiling Fan
- Gas Fireplace
- Double Pane Windows
- Mechanical Sun Shade
- Living Room with Fireplace
- 2 Fireplaces
- Tile Flooring
- Mountain Views
Kitchen
- Breakfast Bar
- Gas Cooktop
- Built-In Microwave
- Kitchen Island
- Granite Countertops
Bedrooms and Bathrooms
- 2 Bedrooms
- Primary Bathroom is a Full Bathroom
- 2.5 Bathrooms
- Dual Vanity Sinks in Primary Bathroom
- Bathtub With Separate Shower Stall
Accessible Home Design
- No Interior Steps
- Stepless Entry
Eco-Friendly Details
- Solar Power System
Outdoor Features
- Private Pool
- Outdoor Fireplace
- Outdoor Storage
- Built-In Barbecue
Schools
- Adult Elementary And Middle School
- Adult High School
Utilities
- Cooling Available
- Heating System Uses Natural Gas
- High Speed Internet
- Cable TV Available
Listing and Financial Details
- Tax Lot 61
- Assessor Parcel Number 503-89-163
Community Details
Overview
- Association fees include ground maintenance
- Aam Llc Association, Phone Number (602) 957-9191
- Built by Shea
- Sunset Ridge At Trilogy At Vistancia Par C 15 C19 Subdivision, Aurora Floorplan
Amenities
- Concierge
- Clubhouse
- Recreation Room
Recreation
- Golf Course Community
- Tennis Courts
- Fitness Center
- Heated Community Pool
- Community Spa
- Bike Trail
Security
- Gated with Attendant
Map
Home Values in the Area
Average Home Value in this Area
Tax History
| Year | Tax Paid | Tax Assessment Tax Assessment Total Assessment is a certain percentage of the fair market value that is determined by local assessors to be the total taxable value of land and additions on the property. | Land | Improvement |
|---|---|---|---|---|
| 2025 | $4,630 | $48,540 | -- | -- |
| 2024 | $4,682 | $46,228 | -- | -- |
| 2023 | $4,682 | $54,220 | $10,840 | $43,380 |
| 2022 | $4,643 | $43,120 | $8,620 | $34,500 |
| 2021 | $4,807 | $42,720 | $8,540 | $34,180 |
| 2020 | $4,796 | $39,600 | $7,920 | $31,680 |
| 2019 | $4,619 | $37,210 | $7,440 | $29,770 |
| 2018 | $4,450 | $35,730 | $7,140 | $28,590 |
| 2017 | $4,404 | $35,170 | $7,030 | $28,140 |
| 2016 | $4,320 | $34,810 | $6,960 | $27,850 |
| 2015 | $4,031 | $30,430 | $6,080 | $24,350 |
Property History
| Date | Event | Price | Change | Sq Ft Price |
|---|---|---|---|---|
| 04/09/2025 04/09/25 | Pending | -- | -- | -- |
| 04/08/2025 04/08/25 | Price Changed | $760,000 | -5.0% | $312 / Sq Ft |
| 03/21/2025 03/21/25 | Price Changed | $799,999 | +1.4% | $328 / Sq Ft |
| 02/17/2025 02/17/25 | Price Changed | $789,000 | -4.4% | $324 / Sq Ft |
| 01/29/2025 01/29/25 | Price Changed | $824,999 | -2.9% | $338 / Sq Ft |
| 01/03/2025 01/03/25 | Price Changed | $849,500 | 0.0% | $348 / Sq Ft |
| 11/12/2024 11/12/24 | Price Changed | $849,900 | -3.4% | $349 / Sq Ft |
| 10/10/2024 10/10/24 | Price Changed | $879,900 | -1.7% | $361 / Sq Ft |
| 09/04/2024 09/04/24 | For Sale | $895,000 | +118.3% | $367 / Sq Ft |
| 10/31/2012 10/31/12 | Sold | $410,000 | -2.1% | $168 / Sq Ft |
| 09/24/2012 09/24/12 | Pending | -- | -- | -- |
| 07/20/2012 07/20/12 | Price Changed | $419,000 | -3.7% | $172 / Sq Ft |
| 06/11/2012 06/11/12 | For Sale | $435,000 | -- | $178 / Sq Ft |
Deed History
| Date | Type | Sale Price | Title Company |
|---|---|---|---|
| Interfamily Deed Transfer | -- | Pioneer Title Agency Inc | |
| Interfamily Deed Transfer | -- | None Available | |
| Warranty Deed | $410,000 | Fidelity National Title Agen | |
| Interfamily Deed Transfer | -- | Capital Title Agency Inc | |
| Warranty Deed | $450,000 | Capital Title Agency Inc | |
| Interfamily Deed Transfer | -- | Grand Canyon Title Agency In | |
| Warranty Deed | $489,000 | Grand Canyon Title Agency In | |
| Special Warranty Deed | $366,674 | First American Title Ins Co | |
| Special Warranty Deed | -- | First American Title Ins Co |
Mortgage History
| Date | Status | Loan Amount | Loan Type |
|---|---|---|---|
| Open | $178,000 | Credit Line Revolving | |
| Closed | $287,000 | New Conventional | |
| Closed | $287,000 | New Conventional | |
| Previous Owner | $336,564 | New Conventional | |
| Previous Owner | $350,000 | New Conventional | |
| Previous Owner | $391,200 | Purchase Money Mortgage | |
| Previous Owner | $263,700 | Credit Line Revolving | |
| Previous Owner | $128,500 | Credit Line Revolving | |
| Previous Owner | $225,000 | Purchase Money Mortgage |
Similar Homes in Peoria, AZ
Source: Arizona Regional Multiple Listing Service (ARMLS)
MLS Number: 6752527
APN: 503-89-163
- 28352 N 124th Dr
- 28175 N 123rd Ln
- 28436 N 123rd Ln
- 28107 N 123rd Ln
- 12368 W Running Deer Trail
- 12377 W Running Deer Ct
- 12353 W Running Deer Trail
- 12439 W Yellow Bird Ln
- 27688 N 125th Dr
- 12708 W Auburn Dr
- 12715 W Crestvale Dr
- 28798 N 127th Ave
- 12736 W Auburn Dr
- 12734 W Crestvale Dr
- 12128 W Dale Ln
- 27654 N 125th Dr
- 12035 W Roy Rogers Rd
- 12970 W Kokopelli Dr
- 12972 W Kokopelli Dr
- 12733 W Mine Trail
