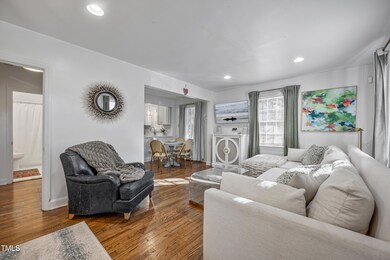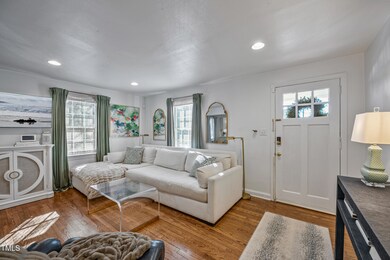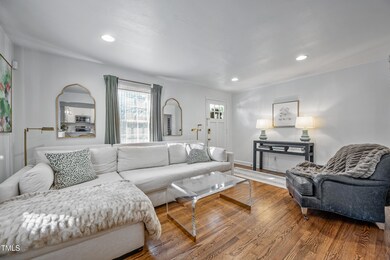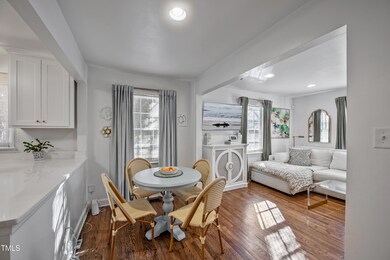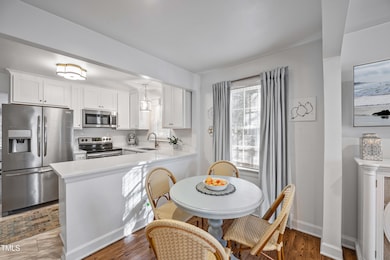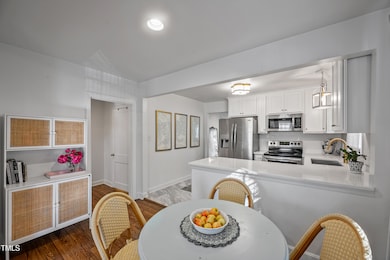
2836 Oberlin Rd Raleigh, NC 27608
Estimated payment $3,642/month
Highlights
- Deck
- Wood Flooring
- No HOA
- Root Elementary School Rated A
- Quartz Countertops
- Stainless Steel Appliances
About This Home
This super charming ranch home blends original Raleigh character with modern updates, offering a rare opportunity to own in one of the city's most sought-after location. Move-in ready and thoughtfully updated, this home allows you to enjoy the best of both worlds—timeless charm with no heavy lifting required.
Located just minutes from local coffee shops, top-rated restaurants, and the vibrant shopping areas of Village District and North Hills, you'll have everything you need within easy reach.
The home features 3 bedrooms, 2 baths, and two separate living areas, perfect for both everyday living and entertaining. A large, flat, fenced-in backyard on a .18-acre lot provides plenty of space for outdoor fun and relaxation.
Recent updates include a fully renovated kitchen with new cabinets, countertops, appliances, and fixtures, along with a new electrical panel and wiring throughout the home. The roof was replaced in December 2023, so you can enjoy peace of mind for years to come.
Additionally, the expansive storage space in the basement offers ample room for all your organizational needs.
This home offers a rare combination of original Raleigh charm with modern updates, making it the perfect choice for those who want to move right in or add their personal touch. Don't miss the chance to own this delightful home in an unbeatable location!
Home Details
Home Type
- Single Family
Est. Annual Taxes
- $3,533
Year Built
- Built in 1949
Lot Details
- 7,841 Sq Ft Lot
- Landscaped with Trees
- Back Yard Fenced and Front Yard
Parking
- 3 Parking Spaces
Home Design
- Block Foundation
- Architectural Shingle Roof
- Rubber Roof
- Vinyl Siding
- Lead Paint Disclosure
Interior Spaces
- 1,355 Sq Ft Home
- 1-Story Property
- Smooth Ceilings
- Screen For Fireplace
- Family Room with Fireplace
- Living Room
- Dining Room
- Unfinished Basement
- Exterior Basement Entry
Kitchen
- Electric Range
- Microwave
- Dishwasher
- Stainless Steel Appliances
- Quartz Countertops
Flooring
- Wood
- Tile
- Luxury Vinyl Tile
Bedrooms and Bathrooms
- 3 Bedrooms
- 2 Full Bathrooms
- Bathtub with Shower
- Shower Only
Laundry
- Laundry Room
- Laundry on main level
Attic
- Attic Floors
- Pull Down Stairs to Attic
Outdoor Features
- Deck
- Patio
- Porch
Schools
- Root Elementary School
- Oberlin Middle School
- Broughton High School
Utilities
- Central Air
- Heating System Uses Natural Gas
- Gas Water Heater
Community Details
- No Home Owners Association
Listing and Financial Details
- Assessor Parcel Number 1705111606
Map
Home Values in the Area
Average Home Value in this Area
Tax History
| Year | Tax Paid | Tax Assessment Tax Assessment Total Assessment is a certain percentage of the fair market value that is determined by local assessors to be the total taxable value of land and additions on the property. | Land | Improvement |
|---|---|---|---|---|
| 2024 | $3,533 | $404,452 | $356,250 | $48,202 |
| 2023 | $3,272 | $298,389 | $210,000 | $88,389 |
| 2022 | $3,041 | $298,389 | $210,000 | $88,389 |
| 2021 | $2,923 | $298,389 | $210,000 | $88,389 |
| 2020 | $2,870 | $298,389 | $210,000 | $88,389 |
| 2019 | $3,472 | $297,908 | $153,000 | $144,908 |
| 2018 | $3,275 | $297,908 | $153,000 | $144,908 |
| 2017 | $0 | $297,908 | $153,000 | $144,908 |
| 2016 | $3,055 | $297,908 | $153,000 | $144,908 |
| 2015 | $3,125 | $299,818 | $145,860 | $153,958 |
| 2014 | $2,964 | $299,818 | $145,860 | $153,958 |
Property History
| Date | Event | Price | Change | Sq Ft Price |
|---|---|---|---|---|
| 04/04/2025 04/04/25 | Pending | -- | -- | -- |
| 03/15/2025 03/15/25 | Price Changed | $599,900 | +4.3% | $443 / Sq Ft |
| 03/04/2025 03/04/25 | Price Changed | $575,000 | -4.2% | $424 / Sq Ft |
| 02/21/2025 02/21/25 | For Sale | $599,900 | -- | $443 / Sq Ft |
Deed History
| Date | Type | Sale Price | Title Company |
|---|---|---|---|
| Quit Claim Deed | -- | None Listed On Document | |
| Warranty Deed | $300,000 | None Available | |
| Warranty Deed | -- | None Available | |
| Warranty Deed | -- | None Available | |
| Interfamily Deed Transfer | -- | None Available | |
| Deed | $130,000 | -- |
Mortgage History
| Date | Status | Loan Amount | Loan Type |
|---|---|---|---|
| Previous Owner | $318,000 | New Conventional | |
| Previous Owner | $240,000 | New Conventional | |
| Previous Owner | $500,000 | Stand Alone Refi Refinance Of Original Loan | |
| Previous Owner | $1,761,402 | Unknown |
Similar Homes in Raleigh, NC
Source: Doorify MLS
MLS Number: 10077978
APN: 1705.17-11-1606-000
- 2900 Glenanneve Place
- 2813 Market Bridge Ln Unit 204
- 2801 Glenwood Gardens Ln Unit 106
- 2714 Gordon St
- 2820 Glenwood Gardens Ln Unit 101
- 2729 Cambridge Rd
- 2656 Welham Alley
- 2640 Welham Alley
- 2710 Cambridge Rd
- 2651 Marchmont St
- 2635 Marchmont St
- 2623 Marchmont St
- 2629 Sidford Alley
- 2650 Marchmont St
- 2646 Marchmont St
- 2635 Lakeview Dr
- 2642 Marchmont St
- 2606 Marchmont St Unit 102
- 2606 Marchmont St Unit 101
- 2521 Saint Marys St

