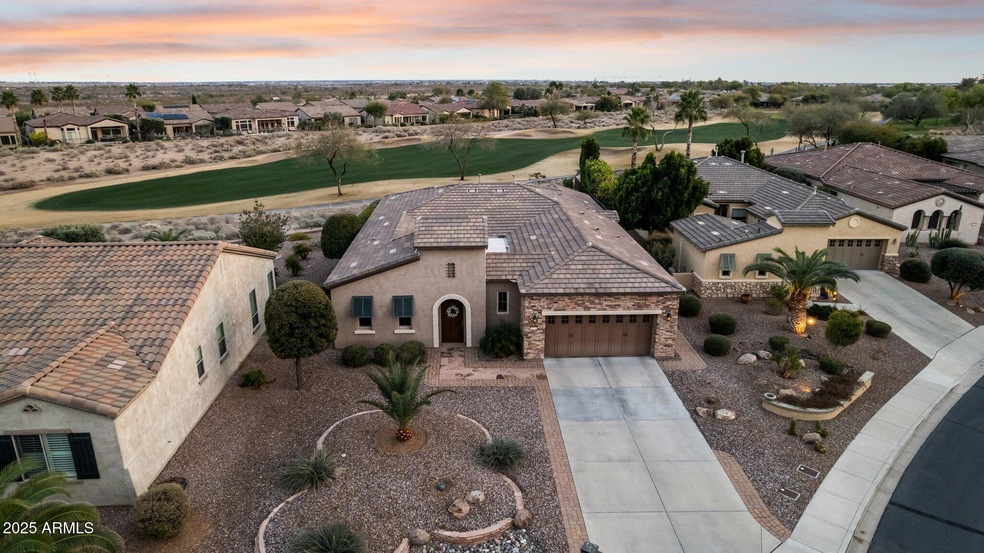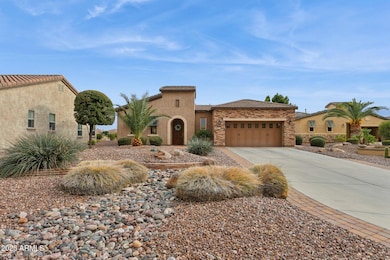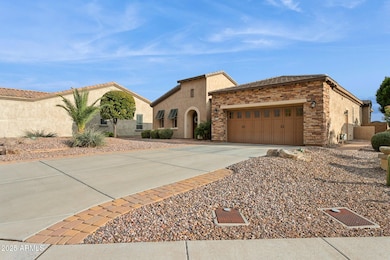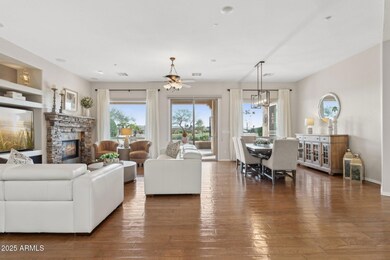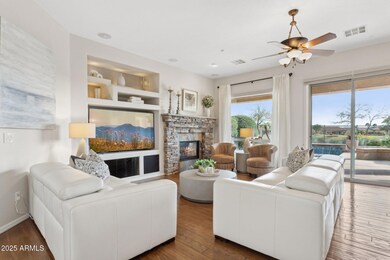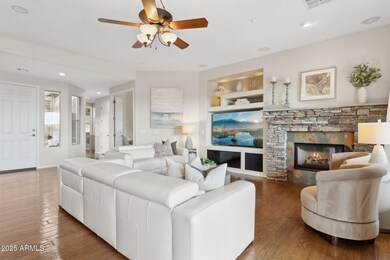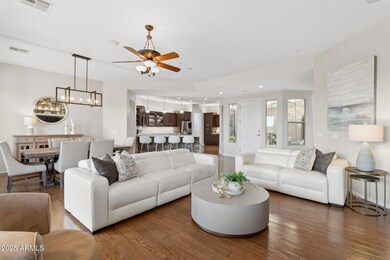
28365 N 124th Dr Peoria, AZ 85383
Vistancia NeighborhoodHighlights
- Concierge
- On Golf Course
- Gated with Attendant
- Lake Pleasant Elementary School Rated A-
- Fitness Center
- Heated Spa
About This Home
As of March 2025Exquisite Tuscan Civitas Home on Premier Golf Course Lot in Trilogy at Vistancia. This beautifully upgraded and meticulously updated Tuscan-style Civitas home is situated on a serene 1/4-acre golf course lot, offering the perfect blend of luxury, comfort, and outdoor living. The expansive, private entertainer's backyard is truly a retreat, featuring a heated spool with a water feature, a built-in gas BBQ and pizza oven, low-maintenance landscaping—all fully fenced for added privacy. Inside, the highly sought-after open concept floor plan is highlighted by stunning hardwood floors throughout most of the home, soaring 10-foot ceilings, and a spacious great room with a stacked stone gas fireplace, custom media niche, and large windows that frame breathtaking views of the backyard. The updated eat-in kitchen is a chef's dream, featuring newer stainless-steel appliances, quartz countertops, a beautiful tile backsplash, and a large sink, all installed in 2020. Both the owner's bedroom and guest bedrooms have been thoughtfully updated with 20" x 20" Italian floor tiles and custom window shades. The owner's bathroom has been upgraded with granite countertops on his and her sinks, and tiled shower for a spa-like experience. The guest bathroom has been upgraded with quartz countertop and tiled shower/tub.
Additional upgrades include two new A/C units (2021), epoxy flooring in the garage, custom cabinetry, and an area designed for a golf cart or extra storage.
Conveniently located near the Kiva Club, Mita Club (yes, there are two luxurious resort-style clubhouses), V's Taproom, and the golf shop, this home offers easy access to a variety of amenities within the award-winning, guard gated, adult community of Trilogy at Vistancia.
Community Features:
Kiva Club (35,000 SF): Offers resort-style indoor & outdoor pools, state-of-the-art fitness center, day spa, café, billiards, meeting rooms, library, tennis courts, pickleball, bocce ball, and a wide range of activities.
Award-winning Gary Panks-designed Golf Course: Integrated throughout the neighborhood.
Mita Club (11,000 SF): Offers a variety of amenities tailored for an active and social lifestyle. It serves as a complement to the larger Kiva Club, providing additional exclusive spaces and activities. It offers resort-style pool & spa, state-of-the-art fitness center, movement & yoga studio, outdoor event lawn, demonstration kitchen, artisan studio, indoor & outdoor social spaces, bocce ball & pickleball courts.
Location: Quick access to the freeway 303, shopping, dining, entertainment, Fry's Marketplace, Safeway, Twin Buttes, Paloma Park, and Lake Pleasant.
For a comprehensive list of the numerous upgrades, updates, and special features, please refer to the Documents Tab.
This home is a rare opportunity to experience resort-style living in one of the most sought-after communities. Don't miss your chance to own this exceptional property!
Home Details
Home Type
- Single Family
Est. Annual Taxes
- $3,329
Year Built
- Built in 2004
Lot Details
- 0.25 Acre Lot
- On Golf Course
- Desert faces the front and back of the property
- Wrought Iron Fence
- Front and Back Yard Sprinklers
- Sprinklers on Timer
HOA Fees
- $297 Monthly HOA Fees
Parking
- 3 Open Parking Spaces
- 2 Car Garage
- Golf Cart Garage
Home Design
- Santa Barbara Architecture
- Wood Frame Construction
- Tile Roof
- Stone Exterior Construction
- Stucco
Interior Spaces
- 2,153 Sq Ft Home
- 1-Story Property
- Ceiling height of 9 feet or more
- Ceiling Fan
- 1 Fireplace
- Double Pane Windows
- Low Emissivity Windows
Kitchen
- Eat-In Kitchen
- Breakfast Bar
- Built-In Microwave
Flooring
- Floors Updated in 2021
- Tile Flooring
Bedrooms and Bathrooms
- 3 Bedrooms
- Bathroom Updated in 2021
- Primary Bathroom is a Full Bathroom
- 2 Bathrooms
- Dual Vanity Sinks in Primary Bathroom
Accessible Home Design
- Accessible Hallway
- No Interior Steps
- Stepless Entry
Pool
- Pool Updated in 2021
- Heated Spa
- Play Pool
Outdoor Features
- Built-In Barbecue
Schools
- Adult Elementary And Middle School
- Adult High School
Utilities
- Cooling System Updated in 2021
- Cooling Available
- Heating System Uses Natural Gas
- High Speed Internet
- Cable TV Available
Listing and Financial Details
- Tax Lot 66
- Assessor Parcel Number 503-89-168
Community Details
Overview
- Association fees include ground maintenance, street maintenance
- Aam, Llc Association, Phone Number (602) 906-4914
- Built by Shea Homes
- Sunset Ridge At Trilogy At Vistancia Par C 15 C19 Subdivision
Amenities
- Concierge
- Clubhouse
- Theater or Screening Room
- Recreation Room
Recreation
- Golf Course Community
- Tennis Courts
- Fitness Center
- Heated Community Pool
- Community Spa
- Bike Trail
Security
- Gated with Attendant
Map
Home Values in the Area
Average Home Value in this Area
Property History
| Date | Event | Price | Change | Sq Ft Price |
|---|---|---|---|---|
| 03/12/2025 03/12/25 | Sold | $825,000 | 0.0% | $383 / Sq Ft |
| 02/01/2025 02/01/25 | Price Changed | $825,000 | +1.2% | $383 / Sq Ft |
| 01/31/2025 01/31/25 | For Sale | $814,900 | +6.5% | $378 / Sq Ft |
| 01/31/2025 01/31/25 | Pending | -- | -- | -- |
| 08/26/2021 08/26/21 | Sold | $765,000 | -0.3% | $355 / Sq Ft |
| 08/07/2021 08/07/21 | Pending | -- | -- | -- |
| 07/29/2021 07/29/21 | Price Changed | $767,000 | -1.5% | $356 / Sq Ft |
| 07/14/2021 07/14/21 | Price Changed | $779,000 | -1.3% | $362 / Sq Ft |
| 07/01/2021 07/01/21 | For Sale | $789,000 | -- | $366 / Sq Ft |
Tax History
| Year | Tax Paid | Tax Assessment Tax Assessment Total Assessment is a certain percentage of the fair market value that is determined by local assessors to be the total taxable value of land and additions on the property. | Land | Improvement |
|---|---|---|---|---|
| 2025 | $3,329 | $35,959 | -- | -- |
| 2024 | $4,885 | $34,246 | -- | -- |
| 2023 | $4,885 | $57,480 | $11,490 | $45,990 |
| 2022 | $4,845 | $45,680 | $9,130 | $36,550 |
| 2021 | $5,614 | $45,900 | $9,180 | $36,720 |
| 2020 | $5,604 | $42,080 | $8,410 | $33,670 |
| 2019 | $5,419 | $40,750 | $8,150 | $32,600 |
| 2018 | $5,244 | $39,730 | $7,940 | $31,790 |
| 2017 | $5,196 | $39,110 | $7,820 | $31,290 |
| 2016 | $5,082 | $37,610 | $7,520 | $30,090 |
| 2015 | $4,770 | $32,430 | $6,480 | $25,950 |
Mortgage History
| Date | Status | Loan Amount | Loan Type |
|---|---|---|---|
| Previous Owner | $50,000 | Credit Line Revolving | |
| Previous Owner | $300,500 | New Conventional | |
| Previous Owner | $331,000 | New Conventional | |
| Previous Owner | $361,000 | Unknown | |
| Previous Owner | $360,000 | Unknown | |
| Previous Owner | $320,000 | New Conventional | |
| Closed | $40,000 | No Value Available |
Deed History
| Date | Type | Sale Price | Title Company |
|---|---|---|---|
| Warranty Deed | $825,000 | Lawyers Title Of Arizona | |
| Warranty Deed | $765,000 | Roc Title Agency Llc | |
| Interfamily Deed Transfer | -- | Driggs Title Agency Inc | |
| Interfamily Deed Transfer | -- | Driggs Title Agency Inc | |
| Interfamily Deed Transfer | -- | None Available | |
| Special Warranty Deed | $347,928 | First American Title Ins Co | |
| Special Warranty Deed | -- | First American Title Ins Co |
Similar Homes in Peoria, AZ
Source: Arizona Regional Multiple Listing Service (ARMLS)
MLS Number: 6813418
APN: 503-89-168
- 28352 N 124th Dr
- 28175 N 123rd Ln
- 28436 N 123rd Ln
- 28107 N 123rd Ln
- 12368 W Running Deer Trail
- 12377 W Running Deer Ct
- 12353 W Running Deer Trail
- 12439 W Yellow Bird Ln
- 27688 N 125th Dr
- 12708 W Auburn Dr
- 12715 W Crestvale Dr
- 28798 N 127th Ave
- 12736 W Auburn Dr
- 12734 W Crestvale Dr
- 12128 W Dale Ln
- 27654 N 125th Dr
- 12035 W Roy Rogers Rd
- 12970 W Kokopelli Dr
- 12972 W Kokopelli Dr
- 12733 W Mine Trail
