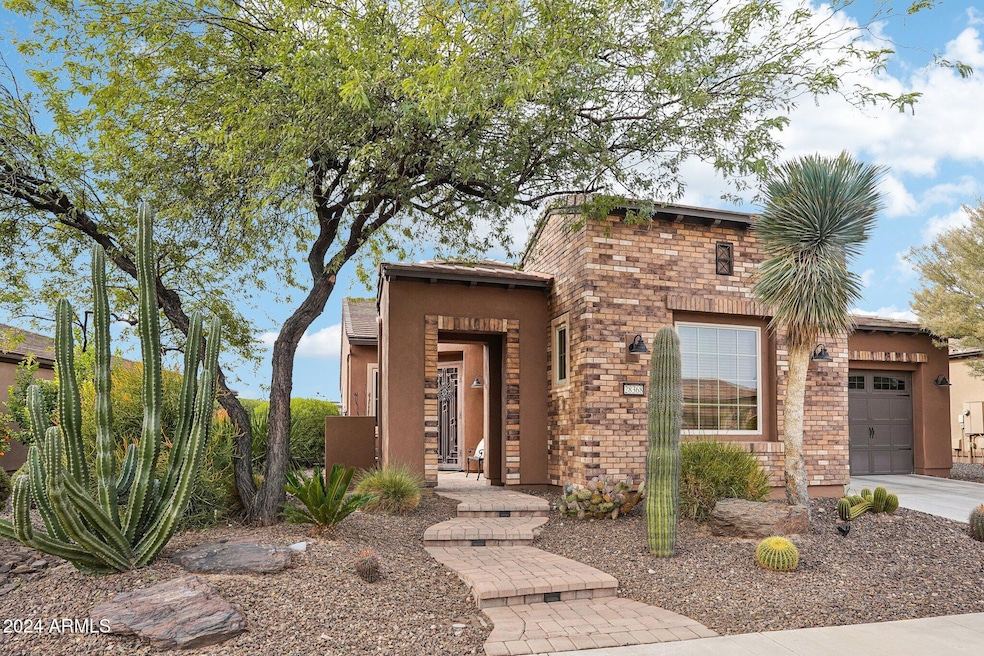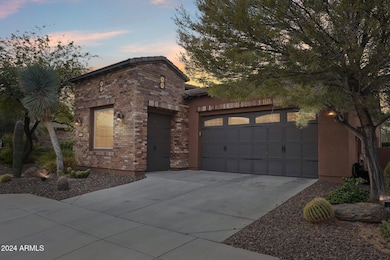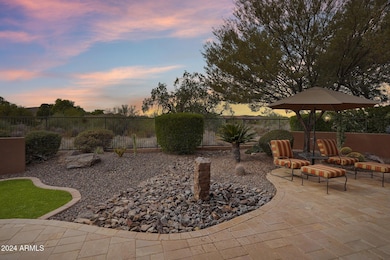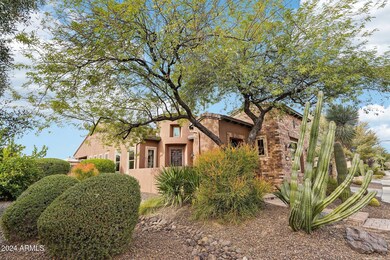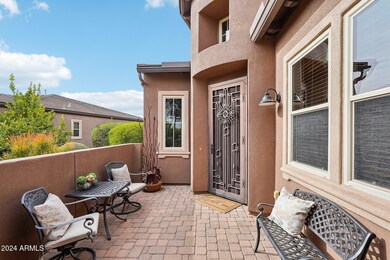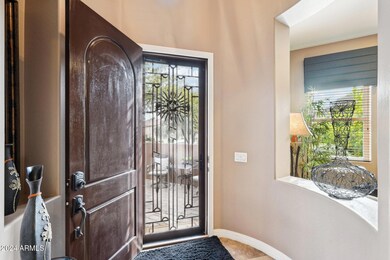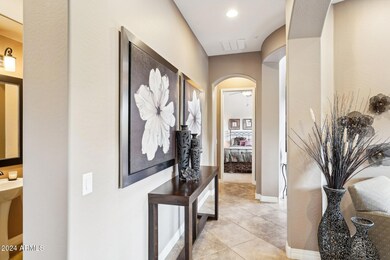
28368 N 129th Dr Peoria, AZ 85383
Vistancia NeighborhoodEstimated payment $5,139/month
Highlights
- Concierge
- Golf Course Community
- Heated Spa
- Lake Pleasant Elementary School Rated A-
- Fitness Center
- Gated Community
About This Home
LOCATION, LOCATION, LOCATION - Spectacular Genova Plan Available (Full Guest Suite, Owner's Suite w/ SEPARATE TUB & SHOWER, POWDER ROOM, Den, SMART SPACE plus GOLF CART GARAGE). Situated on an oversized lot overlooking the peaceful desert w/ NATURAL DESERT WASH & MOUNTAIN VIEWS makes this home SPECIAL.This home is spotless & gently used - Step inside & find OVERSIZED TILE installed on the DIAGONAL. The GOURMET KITCHEN has SS BUILT-IN GAS appliances, HIGH-END Raised Panel Cabinetry that is STAGGERED w/ LARGER CROWN MOLDING w/ GRANITE SLAB & CUSTOM Backsplash - GRANITE in the SMART SPACE too!! Both Baths are upgraded w/ STUNNING CUSTOM TILE! Step outside to an ENTERTAINER'S DREAM - the GAS FIREPLACE creates the ambiance w/ a CUSTOM STONE BAR, Extended Pavers w/ a SOOTHING WATER FEATURE & your own PRIVATE SPA to enjoy the SERENE DESERT VIEWS!! A CUSTOM AWNING Provides a Great Look and More patio coverage. Additional Upgrades: Central Vac, High-end lighting & fans, Both Garages w/ EPOXY FLOORS, CUSTOM BUILT-IN Cabinetry in Den & Great Room, soft water & so much MORE! Don't miss this GEM!!
Home Details
Home Type
- Single Family
Est. Annual Taxes
- $5,515
Year Built
- Built in 2011
Lot Details
- 8,128 Sq Ft Lot
- Desert faces the front and back of the property
- Sprinklers on Timer
- Private Yard
HOA Fees
- $297 Monthly HOA Fees
Parking
- 2.5 Car Direct Access Garage
- 2 Open Parking Spaces
- Garage Door Opener
- Golf Cart Garage
Home Design
- Santa Barbara Architecture
- Brick Exterior Construction
- Wood Frame Construction
- Cellulose Insulation
- Tile Roof
- Stucco
Interior Spaces
- 2,181 Sq Ft Home
- 1-Story Property
- Ceiling height of 9 feet or more
- Ceiling Fan
- Gas Fireplace
- Double Pane Windows
- Low Emissivity Windows
- Vinyl Clad Windows
- Mechanical Sun Shade
- Solar Screens
- Mountain Views
- Fire Sprinkler System
Kitchen
- Breakfast Bar
- Gas Cooktop
- Built-In Microwave
- Kitchen Island
- Granite Countertops
Flooring
- Carpet
- Tile
Bedrooms and Bathrooms
- 2 Bedrooms
- Primary Bathroom is a Full Bathroom
- 2.5 Bathrooms
- Dual Vanity Sinks in Primary Bathroom
- Bathtub With Separate Shower Stall
Pool
- Heated Spa
- Above Ground Spa
Outdoor Features
- Covered patio or porch
- Outdoor Fireplace
Schools
- Adult Elementary And Middle School
- Adult High School
Utilities
- Refrigerated Cooling System
- Heating System Uses Natural Gas
- High Speed Internet
- Cable TV Available
Listing and Financial Details
- Tax Lot 1816
- Assessor Parcel Number 510-06-963
Community Details
Overview
- Association fees include ground maintenance, street maintenance
- Trilogy At Vistancia Association, Phone Number (602) 906-4914
- Built by Shea Homes
- Trilogy At Vistancia Subdivision, Genova Floorplan
Amenities
- Concierge
- Clubhouse
- Recreation Room
Recreation
- Golf Course Community
- Tennis Courts
- Pickleball Courts
- Community Playground
- Fitness Center
- Heated Community Pool
- Community Spa
- Bike Trail
Security
- Gated Community
Map
Home Values in the Area
Average Home Value in this Area
Tax History
| Year | Tax Paid | Tax Assessment Tax Assessment Total Assessment is a certain percentage of the fair market value that is determined by local assessors to be the total taxable value of land and additions on the property. | Land | Improvement |
|---|---|---|---|---|
| 2025 | $5,515 | $51,190 | -- | -- |
| 2024 | $5,571 | $48,753 | -- | -- |
| 2023 | $5,571 | $55,670 | $11,130 | $44,540 |
| 2022 | $5,530 | $44,220 | $8,840 | $35,380 |
| 2021 | $5,815 | $42,950 | $8,590 | $34,360 |
| 2020 | $5,871 | $41,380 | $8,270 | $33,110 |
| 2019 | $5,766 | $40,020 | $8,000 | $32,020 |
| 2018 | $5,712 | $39,320 | $7,860 | $31,460 |
| 2017 | $5,659 | $38,700 | $7,740 | $30,960 |
| 2016 | $5,566 | $38,420 | $7,680 | $30,740 |
| 2015 | $5,196 | $39,220 | $7,840 | $31,380 |
Property History
| Date | Event | Price | Change | Sq Ft Price |
|---|---|---|---|---|
| 03/05/2025 03/05/25 | Price Changed | $785,000 | -3.0% | $360 / Sq Ft |
| 01/09/2025 01/09/25 | For Sale | $809,000 | -- | $371 / Sq Ft |
Deed History
| Date | Type | Sale Price | Title Company |
|---|---|---|---|
| Cash Sale Deed | $435,851 | Security Title Agency | |
| Warranty Deed | -- | Security Title Agency |
Similar Homes in Peoria, AZ
Source: Arizona Regional Multiple Listing Service (ARMLS)
MLS Number: 6797811
APN: 510-06-963
- 28351 N 130th Dr
- 13055 W Cliffrose Rd
- 13065 W Lucia Dr
- 28516 N 128th Dr
- 28247 N 128th Dr
- 28389 N 131st Dr
- 13070 W Eagle Talon Trail
- 13055 W Eagle Talon Trail
- 28374 N 131st Dr
- 27926 N 130th Ave
- 28721 N 128th Dr
- 27949 N 130th Ave
- 13133 W Crestvale Dr
- 13444 W Claret Cup Rd
- 13141 W Crestvale Dr
- 28694 N 127th Ln
- 12736 W Auburn Dr
- 28831 N 128th Dr
- 28312 N 132nd Dr
- 12708 W Auburn Dr
