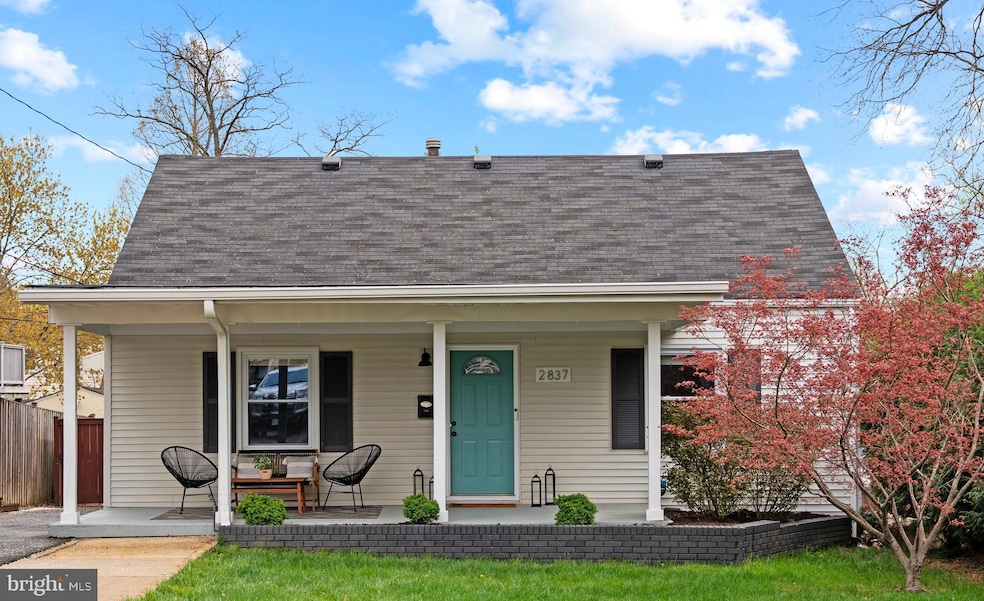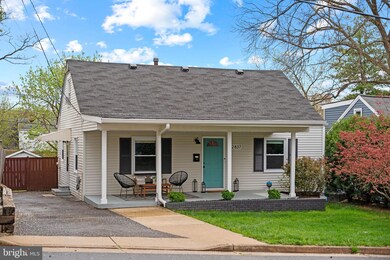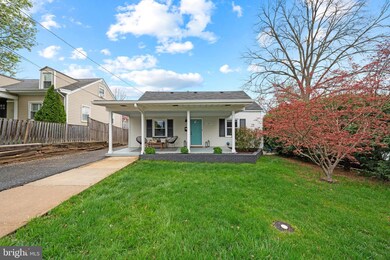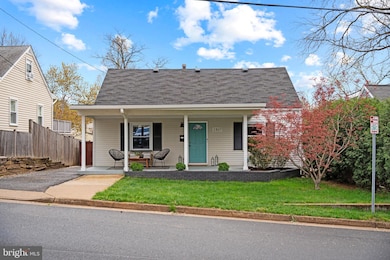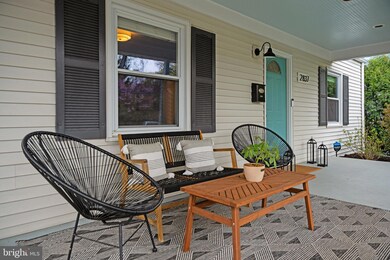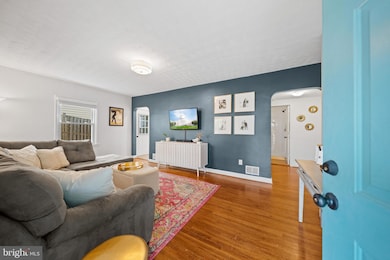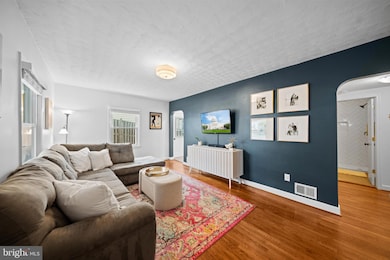
2837 Cameron Rd Falls Church, VA 22042
Jefferson NeighborhoodEstimated payment $5,556/month
Highlights
- Cape Cod Architecture
- No HOA
- Central Heating and Cooling System
About This Home
Welcome to 2837 Cameron Road, a beautiful cape code in Greenway Downs! This charming home boasts four spacious bedrooms and three full bathrooms! The eat-in kitchen features gorgeous, sleek quartz countertops, stainless steel appliances (fridge and stove from 2021, dishwasher from 2020, and microwave from 2019), and recessed lighting that brightens the space. The bathrooms offer a modern and luxurious feel, with the two upstairs completely renovated in 2021. The beautiful hardwood floors were refinished in 2021, and new flooring was installed in the basement in 2022. The basement is perfect for extra guests, an at-home office, or a playroom, and offers plenty of storage with its very own full bathroom. The windows were replaced in 2019, and the electrical panel and roof were replaced in 2009/2010. A new back fence gate was added in 2024, leading to the massive backyard and spacious deck—perfect for upcoming summer gatherings! This home truly has it all. The area surrounding 2837 Cameron Rd offers a variety of attractions and amenities, including, but not limited to, Holmes Run Trail, Cameron Run Regional Park, Mosaic District, and several farmers' markets!
Home Details
Home Type
- Single Family
Est. Annual Taxes
- $9,404
Year Built
- Built in 1949
Lot Details
- 6,250 Sq Ft Lot
- Property is zoned 140
Home Design
- Cape Cod Architecture
- Slab Foundation
Interior Spaces
- Property has 3 Levels
- Basement
Bedrooms and Bathrooms
Parking
- 2 Parking Spaces
- 2 Driveway Spaces
- On-Street Parking
Utilities
- Central Heating and Cooling System
- Natural Gas Water Heater
Community Details
- No Home Owners Association
- Greenway Downs Subdivision
Listing and Financial Details
- Tax Lot 29
- Assessor Parcel Number 0502 05 0029
Map
Home Values in the Area
Average Home Value in this Area
Tax History
| Year | Tax Paid | Tax Assessment Tax Assessment Total Assessment is a certain percentage of the fair market value that is determined by local assessors to be the total taxable value of land and additions on the property. | Land | Improvement |
|---|---|---|---|---|
| 2024 | $9,748 | $780,720 | $403,000 | $377,720 |
| 2023 | $9,381 | $779,590 | $403,000 | $376,590 |
| 2022 | $8,839 | $723,820 | $358,000 | $365,820 |
| 2021 | $8,030 | $643,650 | $288,000 | $355,650 |
| 2020 | $7,490 | $595,590 | $273,000 | $322,590 |
| 2019 | $7,420 | $588,470 | $268,000 | $320,470 |
| 2018 | $6,467 | $562,350 | $268,000 | $294,350 |
| 2017 | $6,698 | $541,180 | $255,000 | $286,180 |
| 2016 | $6,580 | $531,320 | $255,000 | $276,320 |
| 2015 | $6,218 | $519,310 | $255,000 | $264,310 |
| 2014 | $5,928 | $494,720 | $243,000 | $251,720 |
Property History
| Date | Event | Price | Change | Sq Ft Price |
|---|---|---|---|---|
| 04/10/2025 04/10/25 | For Sale | $855,000 | +10.9% | $384 / Sq Ft |
| 10/19/2021 10/19/21 | Sold | $771,100 | +6.4% | $354 / Sq Ft |
| 09/28/2021 09/28/21 | Pending | -- | -- | -- |
| 09/24/2021 09/24/21 | For Sale | $724,500 | -- | $333 / Sq Ft |
Deed History
| Date | Type | Sale Price | Title Company |
|---|---|---|---|
| Deed | $771,100 | Allied Title Services Llc | |
| Warranty Deed | $290,000 | -- | |
| Warranty Deed | $590,000 | -- | |
| Deed | $416,000 | -- |
Mortgage History
| Date | Status | Loan Amount | Loan Type |
|---|---|---|---|
| Open | $693,900 | New Conventional | |
| Previous Owner | $145,000 | Credit Line Revolving | |
| Previous Owner | $82,201 | Credit Line Revolving | |
| Previous Owner | $330,000 | Stand Alone Refi Refinance Of Original Loan | |
| Previous Owner | $252,636 | Adjustable Rate Mortgage/ARM | |
| Previous Owner | $141,400 | Credit Line Revolving | |
| Previous Owner | $261,000 | New Conventional | |
| Previous Owner | $472,000 | Adjustable Rate Mortgage/ARM | |
| Previous Owner | $374,400 | New Conventional |
Similar Homes in Falls Church, VA
Source: Bright MLS
MLS Number: VAFX2232614
APN: 0502-05-0029
- 2833 Summerfield Rd
- 2830 Bolling Rd
- 2811 Winchester Way
- 6813 Chestnut Ave
- 2808 W George Mason Rd
- 2760 Summerfield Rd
- 2835 Monroe St
- 6704 Chestnut Ave
- 6822 Kincaid Ave
- 2805 Woodlawn Ave
- 105 W Marshall St
- 1132 S Washington St Unit 104
- 2933 Marshall St
- 1274 S Washington St
- 2850 Rosemary Ln
- 3005 Westcott St
- 2947 Random Rd
- 273 Gundry Dr
- 2946 Woodlawn Ave
- 1309 Gibson Place
