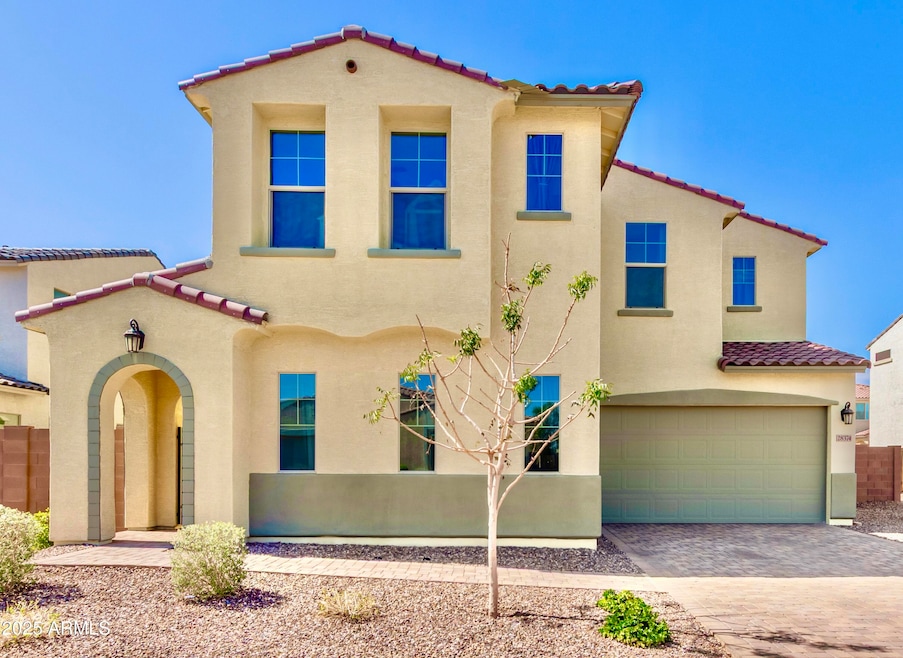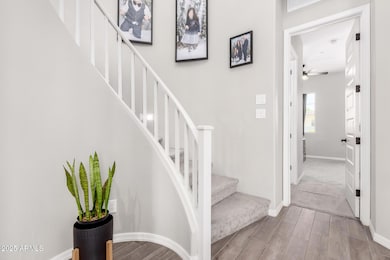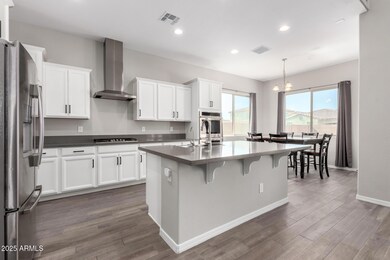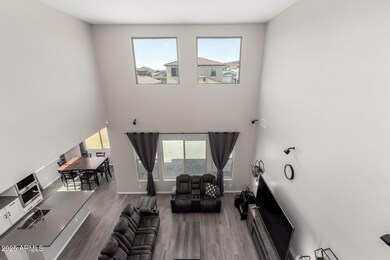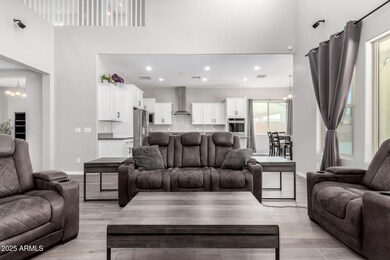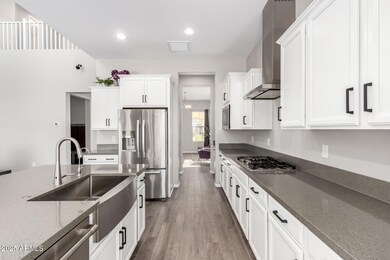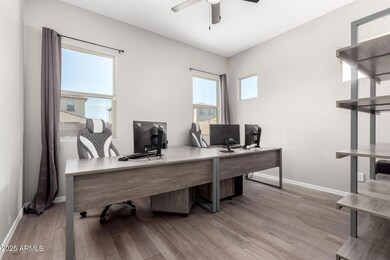
28374 N 131st Dr Peoria, AZ 85383
Estimated payment $4,139/month
Highlights
- RV Gated
- Contemporary Architecture
- Double Pane Windows
- Lake Pleasant Elementary School Rated A-
- Eat-In Kitchen
- Dual Vanity Sinks in Primary Bathroom
About This Home
PRICED UNDER APPRAISED VALUE!!! Appraisal just completed 4-23-25 and now home listed well below value. Our loss can be your gain for this Better than New Oasis...so don't miss this opportunity built in 2022 a beautiful 5 bedroom 4.5 bath 3456 Sq' home on a desirable Large lot. This ready to move in home retreat doesn't disappoint with neutral palette & numerous upgrades in all the right places. Some notables include: A dramatic spiral staircase upon entrance, Tile wood plank flooring, downstairs suite with full bath, top-of-the-line chefs kitchen appliance pkg,gas stove, double ovens, Vaulted family room ceiling, private gated crt yd..the list goes on so come see! This charming home has been meticulously cared for and feels brand new. No waiting to build or renovate..ready now!! Lastly, the expansive backyard includes a covered patio, extended seating area, natural turf, and a fire pit! What are you waiting for? Act NOW!
Home Details
Home Type
- Single Family
Est. Annual Taxes
- $1,936
Year Built
- Built in 2022
Lot Details
- 9,100 Sq Ft Lot
- Desert faces the front of the property
- Wrought Iron Fence
- Block Wall Fence
- Front and Back Yard Sprinklers
- Sprinklers on Timer
- Grass Covered Lot
HOA Fees
- $95 Monthly HOA Fees
Parking
- 2 Car Garage
- RV Gated
Home Design
- Contemporary Architecture
- Spanish Architecture
- Wood Frame Construction
- Tile Roof
- Stucco
Interior Spaces
- 3,456 Sq Ft Home
- 2-Story Property
- Ceiling height of 9 feet or more
- Ceiling Fan
- Double Pane Windows
- Security System Owned
- Washer and Dryer Hookup
Kitchen
- Eat-In Kitchen
- Breakfast Bar
- Gas Cooktop
- Built-In Microwave
- Kitchen Island
Flooring
- Carpet
- Tile
Bedrooms and Bathrooms
- 5 Bedrooms
- Primary Bathroom is a Full Bathroom
- 4.5 Bathrooms
- Dual Vanity Sinks in Primary Bathroom
- Bathtub With Separate Shower Stall
Outdoor Features
- Fire Pit
Schools
- Lake Pleasant Elementary
- Liberty High School
Utilities
- Mini Split Air Conditioners
- Heating System Uses Natural Gas
- High Speed Internet
- Cable TV Available
Listing and Financial Details
- Tax Lot 57
- Assessor Parcel Number 503-61-104
Community Details
Overview
- Association fees include ground maintenance
- Granite Hills Association, Phone Number (480) 641-9163
- Built by Taylor Morrison
- Granite Hills Subdivision, 4520 Revere Floorplan
Recreation
- Community Playground
- Bike Trail
Map
Home Values in the Area
Average Home Value in this Area
Tax History
| Year | Tax Paid | Tax Assessment Tax Assessment Total Assessment is a certain percentage of the fair market value that is determined by local assessors to be the total taxable value of land and additions on the property. | Land | Improvement |
|---|---|---|---|---|
| 2025 | $1,936 | $25,301 | -- | -- |
| 2024 | $195 | $24,096 | -- | -- |
| 2023 | $195 | $17,580 | $17,580 | $0 |
| 2022 | $189 | $3,375 | $3,375 | $0 |
| 2021 | $198 | $3,030 | $3,030 | $0 |
| 2020 | $0 | $2 | $2 | $0 |
Property History
| Date | Event | Price | Change | Sq Ft Price |
|---|---|---|---|---|
| 04/25/2025 04/25/25 | Price Changed | $697,000 | -3.9% | $202 / Sq Ft |
| 04/18/2025 04/18/25 | Price Changed | $725,000 | -4.0% | $210 / Sq Ft |
| 04/07/2025 04/07/25 | Price Changed | $755,000 | -3.1% | $218 / Sq Ft |
| 03/13/2025 03/13/25 | For Sale | $779,500 | -- | $226 / Sq Ft |
Deed History
| Date | Type | Sale Price | Title Company |
|---|---|---|---|
| Special Warranty Deed | $642,676 | New Title Company Name | |
| Special Warranty Deed | -- | New Title Company Name |
Mortgage History
| Date | Status | Loan Amount | Loan Type |
|---|---|---|---|
| Open | $638,676 | VA |
Similar Homes in Peoria, AZ
Source: Arizona Regional Multiple Listing Service (ARMLS)
MLS Number: 6834619
APN: 503-61-104
- 28312 N 132nd Dr
- 28374 N 131st Dr
- 28389 N 131st Dr
- 28273 N 132nd Ln
- 13065 W Lucia Dr
- 13055 W Cliffrose Rd
- 13070 W Eagle Talon Trail
- 28351 N 130th Dr
- 13055 W Eagle Talon Trail
- 28420 N 134th Ave
- 28285 N 134th Dr
- 28251 N 134th Dr
- 13448 W Auburn Dr
- 28266 N 134th Dr
- 13567 W Steed Ridge Rd
- 13317 W Dale Ln
- 28883 N 131st Dr
- 28722 N 133rd Ln
- 13314 W Dale Ln
- 28866 N 133rd Ln
