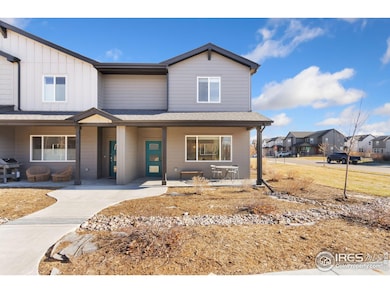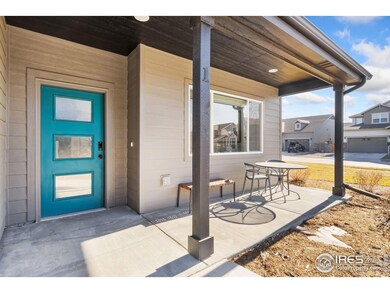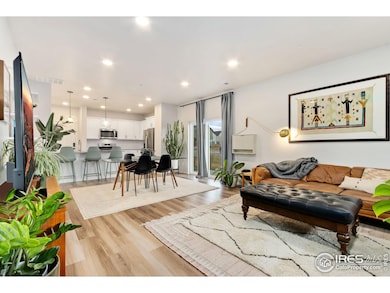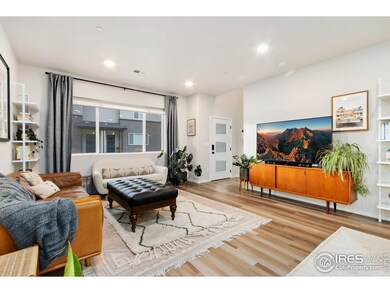
2838 Barnstormer St Unit 1 Fort Collins, CO 80524
Highlights
- Open Floorplan
- Clubhouse
- End Unit
- Fort Collins High School Rated A-
- Contemporary Architecture
- Corner Lot
About This Home
As of February 2025Looking to upsize your lifestyle while minimizing your home maintenance requirements? Look no further than this well maintained and tastefully designed end unit townhome in Mosaic. Three bedrooms, 2.5 bathrooms, generous 2-car garage with EV charging station. Fantastic colors and designer selections throughout the home give it a cozy and cool vibe. Main floor flows seamlessly from the family room to the large dining room to the well-appointed kitchen with cool white cabinets, gray quartz countertops, updated lighting and stainless-steel appliances including a gas range. Great built-in bookshelves in the family room, upstairs hallway, and all bedrooms add functional style. Be sure to check out the unique standing desks in the family room and upstairs bedroom - perfect work from home solutions or for whenever creativity strikes. Mosaic features two pools, parks, walking trails & a convenient location in northeast Fort Collins.
Townhouse Details
Home Type
- Townhome
Est. Annual Taxes
- $2,561
Year Built
- Built in 2021
Lot Details
- 1,825 Sq Ft Lot
- End Unit
- West Facing Home
- Level Lot
HOA Fees
- $294 Monthly HOA Fees
Parking
- 2 Car Attached Garage
Home Design
- Contemporary Architecture
- Wood Frame Construction
- Composition Roof
- Composition Shingle
Interior Spaces
- 1,740 Sq Ft Home
- 2-Story Property
- Open Floorplan
- Ceiling Fan
- Double Pane Windows
- Window Treatments
- Dining Room
Kitchen
- Eat-In Kitchen
- Gas Oven or Range
- Self-Cleaning Oven
- Microwave
- Dishwasher
- Kitchen Island
- Disposal
Flooring
- Carpet
- Luxury Vinyl Tile
Bedrooms and Bathrooms
- 3 Bedrooms
- Walk-In Closet
Laundry
- Laundry on upper level
- Washer and Dryer Hookup
Eco-Friendly Details
- Energy-Efficient Thermostat
Outdoor Features
- Patio
- Exterior Lighting
Schools
- Laurel Elementary School
- Lincoln Middle School
- Ft Collins High School
Utilities
- Forced Air Heating and Cooling System
- High Speed Internet
- Satellite Dish
- Cable TV Available
Listing and Financial Details
- Assessor Parcel Number R1672091
Community Details
Overview
- Association fees include common amenities, snow removal, ground maintenance, maintenance structure, water/sewer
- Built by Hartford
- Mosiac Subdivision
Amenities
- Clubhouse
Recreation
- Community Pool
- Park
Map
Home Values in the Area
Average Home Value in this Area
Property History
| Date | Event | Price | Change | Sq Ft Price |
|---|---|---|---|---|
| 02/14/2025 02/14/25 | Sold | $440,000 | +1.1% | $253 / Sq Ft |
| 01/02/2025 01/02/25 | For Sale | $435,000 | -- | $250 / Sq Ft |
Tax History
| Year | Tax Paid | Tax Assessment Tax Assessment Total Assessment is a certain percentage of the fair market value that is determined by local assessors to be the total taxable value of land and additions on the property. | Land | Improvement |
|---|---|---|---|---|
| 2025 | $2,561 | $31,738 | $7,806 | $23,932 |
| 2024 | $2,561 | $31,738 | $7,806 | $23,932 |
| 2022 | $1,580 | $16,729 | $6,325 | $10,404 |
| 2021 | $1,727 | $18,618 | $18,618 | $0 |
| 2020 | $333 | $3,561 | $3,561 | $0 |
Mortgage History
| Date | Status | Loan Amount | Loan Type |
|---|---|---|---|
| Previous Owner | $426,800 | New Conventional | |
| Previous Owner | $296,000 | Future Advance Clause Open End Mortgage |
Deed History
| Date | Type | Sale Price | Title Company |
|---|---|---|---|
| Warranty Deed | $440,000 | None Listed On Document |
Similar Homes in Fort Collins, CO
Source: IRES MLS
MLS Number: 1023894
APN: 87081-68-042
- 2938 Barnstormer St Unit 5
- 2714 Barnstormer St Unit G
- 2714 Barnstormer St Unit D
- 2832 Sykes Dr
- 456 Quinby St
- 2844 Sykes Dr
- 563 Vicot Way Unit G
- 2838 Sykes Dr
- 2962 Conquest St
- 2600 E Vine Dr
- 3146 Tourmaline Place
- 3141 Tourmaline Place
- 3164 Sykes Dr
- 3158 Sykes Dr
- 3142 Dr
- 756 Three Forks Dr
- 3154 Robud Farms Dr
- 3159 Conquest St
- 3147 Conquest St
- 3131 Conquest St






