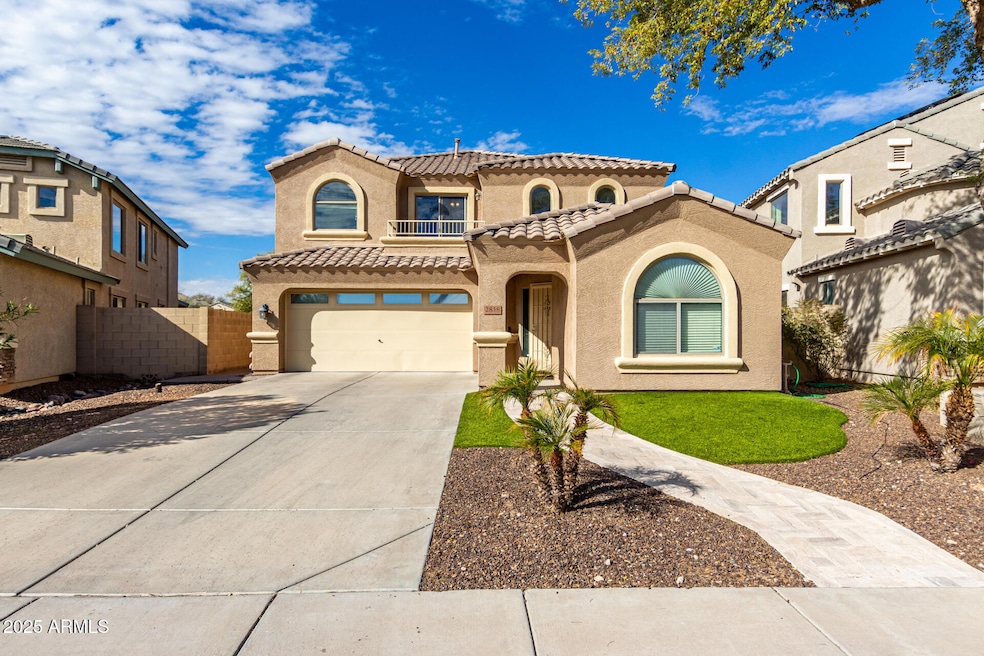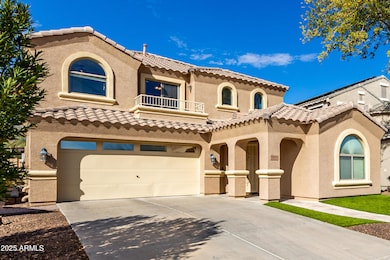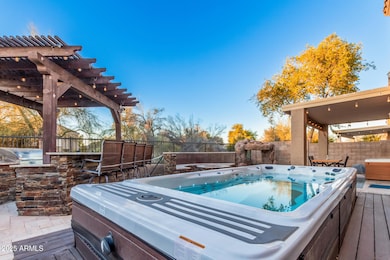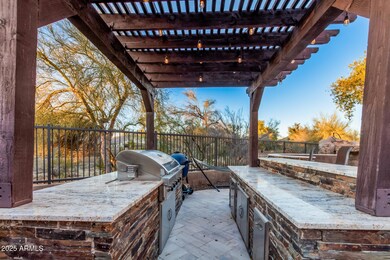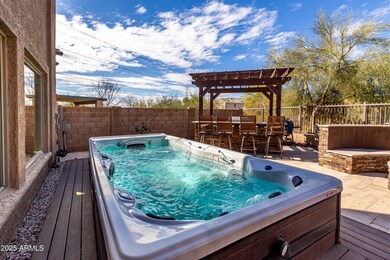
2838 E Shady Spring Trail Phoenix, AZ 85024
Mountaingate NeighborhoodEstimated payment $4,250/month
Highlights
- Heated Lap Pool
- Solar Power System
- Vaulted Ceiling
- Boulder Creek Elementary School Rated A
- Mountain View
- Granite Countertops
About This Home
Back on the market at reduced price! An Olympian's home could be yours! Step out the front door to beautiful trails to run, walk, or bike. Enjoy a private backyard with water features including a splash pad and master spas. The spa valued at 40K is an extra perk as it can be a swimming pool, kid play center, rehab tool to walk in, or spacious hot tub. The home has a new ac unit 2024, reverse osmosis, water softener throughout, owned solar and surround sound speakers. Upstairs laundry room for convenience! Cul-de-sac location with park across the street is prime location! 7 minutes from Desert Ridge, shops & restaurants! Don't miss the opportunity to enjoy Arizona living at its finest!
Home Details
Home Type
- Single Family
Est. Annual Taxes
- $2,635
Year Built
- Built in 2008
Lot Details
- 5,340 Sq Ft Lot
- Cul-De-Sac
- Desert faces the front and back of the property
- Block Wall Fence
- Artificial Turf
- Front and Back Yard Sprinklers
- Sprinklers on Timer
- Private Yard
HOA Fees
- $67 Monthly HOA Fees
Parking
- 4 Open Parking Spaces
- 2 Car Garage
- Oversized Parking
Home Design
- Wood Frame Construction
- Tile Roof
- Block Exterior
- Stucco
Interior Spaces
- 2,649 Sq Ft Home
- 2-Story Property
- Vaulted Ceiling
- Ceiling Fan
- Double Pane Windows
- Mountain Views
- Security System Owned
Kitchen
- Kitchen Updated in 2021
- Eat-In Kitchen
- Breakfast Bar
- Built-In Microwave
- Kitchen Island
- Granite Countertops
Flooring
- Carpet
- Tile
Bedrooms and Bathrooms
- 4 Bedrooms
- Primary Bathroom is a Full Bathroom
- 2.5 Bathrooms
- Dual Vanity Sinks in Primary Bathroom
- Bathtub With Separate Shower Stall
Pool
- Pool Updated in 2022
- Heated Lap Pool
- Heated Above Ground Pool
- Play Pool
- Heated Spa
- Above Ground Spa
Outdoor Features
- Balcony
- Fire Pit
- Built-In Barbecue
- Playground
Schools
- Sky Crossing Elementary School
- Mountain Trail Middle School
- Pinnacle High School
Utilities
- Cooling System Updated in 2024
- Cooling Available
- Heating unit installed on the ceiling
- Heating System Uses Natural Gas
- Water Softener
- High Speed Internet
- Cable TV Available
Additional Features
- Solar Power System
- Property is near a bus stop
Listing and Financial Details
- Tax Lot 76
- Assessor Parcel Number 212-42-872
Community Details
Overview
- Association fees include ground maintenance
- Spectrum Association, Phone Number (480) 719-4524
- Built by DR HORTON
- Desert Peak Unit 4 Subdivision
Recreation
- Community Playground
- Bike Trail
Map
Home Values in the Area
Average Home Value in this Area
Tax History
| Year | Tax Paid | Tax Assessment Tax Assessment Total Assessment is a certain percentage of the fair market value that is determined by local assessors to be the total taxable value of land and additions on the property. | Land | Improvement |
|---|---|---|---|---|
| 2025 | $2,635 | $31,231 | -- | -- |
| 2024 | $2,575 | $29,744 | -- | -- |
| 2023 | $2,575 | $46,330 | $9,260 | $37,070 |
| 2022 | $2,551 | $36,170 | $7,230 | $28,940 |
| 2021 | $2,593 | $34,530 | $6,900 | $27,630 |
| 2020 | $2,504 | $33,000 | $6,600 | $26,400 |
| 2019 | $2,515 | $31,560 | $6,310 | $25,250 |
| 2018 | $2,424 | $29,360 | $5,870 | $23,490 |
| 2017 | $2,315 | $28,310 | $5,660 | $22,650 |
| 2016 | $2,278 | $27,870 | $5,570 | $22,300 |
| 2015 | $2,114 | $25,970 | $5,190 | $20,780 |
Property History
| Date | Event | Price | Change | Sq Ft Price |
|---|---|---|---|---|
| 04/12/2025 04/12/25 | Price Changed | $710,000 | -1.3% | $268 / Sq Ft |
| 03/24/2025 03/24/25 | Price Changed | $719,000 | -1.4% | $271 / Sq Ft |
| 03/17/2025 03/17/25 | For Sale | $729,000 | 0.0% | $275 / Sq Ft |
| 03/09/2025 03/09/25 | Pending | -- | -- | -- |
| 03/05/2025 03/05/25 | Price Changed | $729,000 | -0.8% | $275 / Sq Ft |
| 01/24/2025 01/24/25 | Price Changed | $735,000 | -1.9% | $277 / Sq Ft |
| 01/17/2025 01/17/25 | For Sale | $749,000 | +70.2% | $283 / Sq Ft |
| 05/27/2020 05/27/20 | Sold | $440,000 | -1.1% | $180 / Sq Ft |
| 04/27/2020 04/27/20 | Pending | -- | -- | -- |
| 04/25/2020 04/25/20 | Price Changed | $445,000 | -3.2% | $182 / Sq Ft |
| 04/23/2020 04/23/20 | For Sale | $459,900 | +91.6% | $189 / Sq Ft |
| 02/28/2012 02/28/12 | Sold | $240,000 | +4.8% | $91 / Sq Ft |
| 12/26/2011 12/26/11 | Pending | -- | -- | -- |
| 12/21/2011 12/21/11 | For Sale | $229,000 | 0.0% | $87 / Sq Ft |
| 10/18/2011 10/18/11 | Pending | -- | -- | -- |
| 09/19/2011 09/19/11 | Price Changed | $229,000 | -16.4% | $87 / Sq Ft |
| 09/06/2011 09/06/11 | For Sale | $274,000 | -- | $104 / Sq Ft |
Deed History
| Date | Type | Sale Price | Title Company |
|---|---|---|---|
| Warranty Deed | $440,000 | First American Title Ins Co | |
| Warranty Deed | $240,000 | Fidelity Natl Title Ins Co | |
| Interfamily Deed Transfer | -- | The Talon Group Tatum Garden | |
| Corporate Deed | $360,530 | Dhi Title Of Arizona Inc | |
| Corporate Deed | -- | Dhi Title Of Arizona Inc |
Mortgage History
| Date | Status | Loan Amount | Loan Type |
|---|---|---|---|
| Open | $486,500 | New Conventional | |
| Closed | $395,000 | New Conventional | |
| Closed | $396,000 | New Conventional | |
| Previous Owner | $375,000 | VA | |
| Previous Owner | $301,500 | VA | |
| Previous Owner | $234,945 | VA | |
| Previous Owner | $312,000 | Stand Alone Refi Refinance Of Original Loan | |
| Previous Owner | $306,450 | New Conventional |
Similar Homes in Phoenix, AZ
Source: Arizona Regional Multiple Listing Service (ARMLS)
MLS Number: 6806919
APN: 212-42-872
- 2830 E Saguaro Park Ln
- 2910 E Quiet Hollow Ln
- 2823 E Charlotte Dr
- 24306 N 27th Place
- 2512 E Bear Creek Ln
- 24204 N 27th Place
- 24113 N 26th Place
- 2525 E Misty Willow Ln
- 2725 E Mine Creek Rd Unit 2058
- 2725 E Mine Creek Rd Unit 1044
- 2725 E Mine Creek Rd Unit 1031
- 2725 E Mine Creek Rd Unit 2186
- 2725 E Mine Creek Rd Unit 1121
- 2330 E Lieber Place
- 2327 E Mine Creek Rd
- 2433 E Charlene Place Unit 1
- 2205 E Fallen Leaf Ln
- 2537 E Vista Bonita Dr
- 2055 E Park View Ln
- 2038 E Dry Wood Rd
