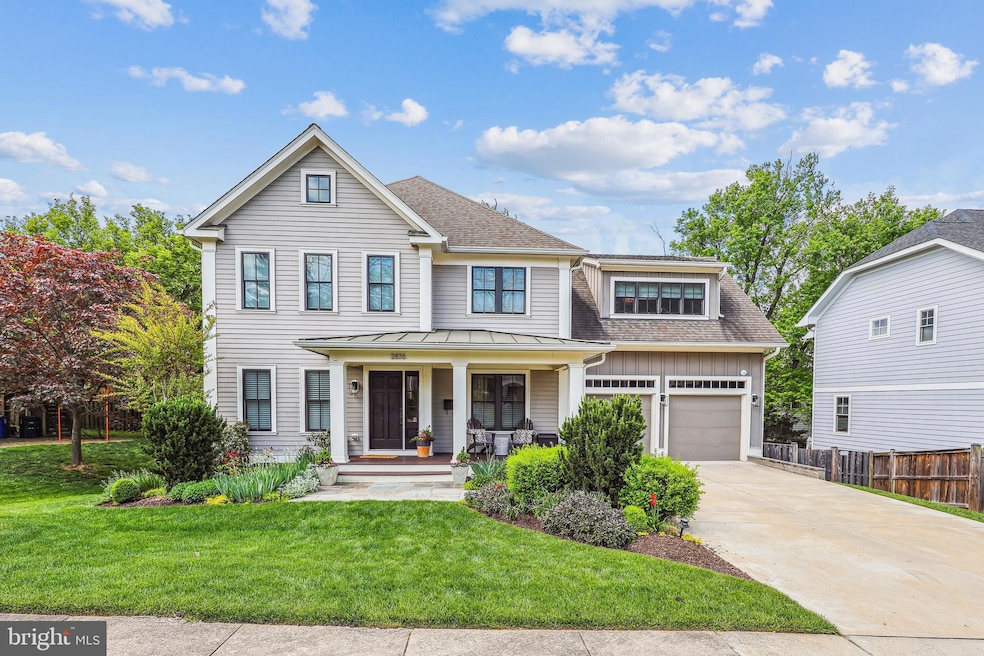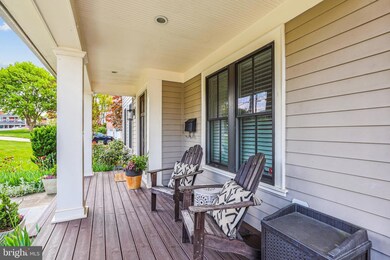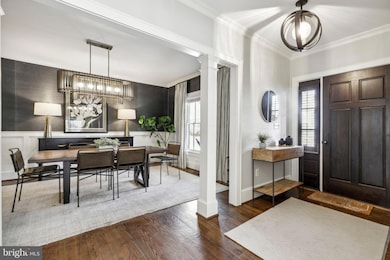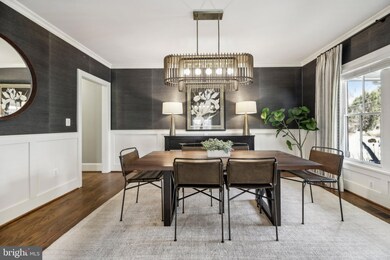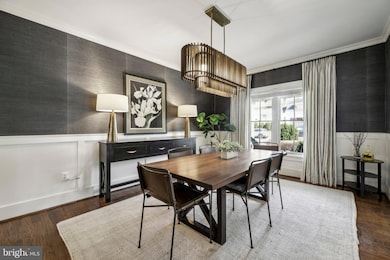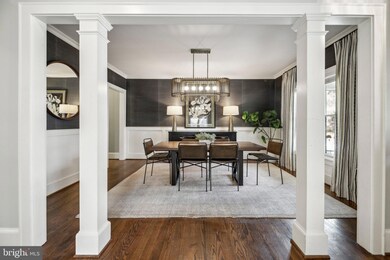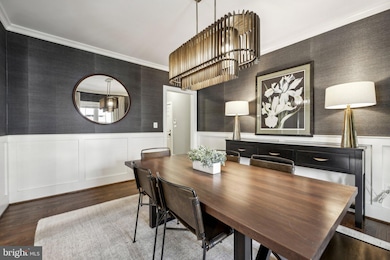
2838 N Rochester St Arlington, VA 22213
Williamsburg NeighborhoodHighlights
- Gourmet Kitchen
- View of Trees or Woods
- Craftsman Architecture
- Tuckahoe Elementary School Rated A
- Open Floorplan
- 5-minute walk to Minor Hill Park
About This Home
As of February 2025Open House 2/2 12-2pm* A stunning craftsman built by Tradition Homes in 2011, enjoy all of the charm and function of a new home without the wait for it to be built. The exterior features stone and hardieplank, a covered front porch, two car garage, long driveway with extra parking, fenced yard, playset, and a vaulted screened in porch with Trex decking. A truly unique find that has all of todays must haves!
There are sand-in-place hardwood floors throughout the main level, stairs, and primary bedroom. The foyer has a gorgeous dining room with navy blue grasscloth wallpaper, custom light fixture and wainscotting. Across the foyer is a large office with glass doors, custom built-ins and overhead lighting. There's a custom coat closet and powder room with wallpaper and wainscoting. The kitchen was recently renovated to feature a massive island with storage and seating, a beverage fridge, a pantry closet, breakfast nook with built-in bench, family room with coffer ceiling, built-in cabinets, and gas fireplace, built in speakers, and recessed lighting that opens to the screened in porch with stairs down to the yard. The kitchen features a Jenn Air gas cooktop, Sub Zero fridge, custom vent hood, tons of cabinet and counters space, wall oven and microwave, and it leads to the mudroom with cubbies, coat closet, and garage which has storage shelves.
The stairway to the upper level has a built-in bench with custom cushion and cabinets for bonus storage. The primary bedroom has hardwood floors, two custom walk-in closets, en-suite bathroom with soaking tub, two vanities, walk in shower, linen closet, and water closet. There are plantation shutters on the windows for extra privacy.
There are generous sized bedrooms with carpet, overhead lighting, custom window treatments, custom closets, and tons of natural light. The front two bedrooms share a Jack n Jill bathroom with two vanities and a door to the tub/shower and toilet. The largest bedroom has custom wallpaper, wall sconces for extra light, a walk-in closet with custom storage, and an adorable en-suite bathroom. This room is magazine worthy!
The stairs to the basement features another built-in desk area perfect for two chairs as a homework space, office, or display shelf with more storage. The rec room is huge with a custom chalkboard wall, extra closet, carpet, recessed lighting, and 9 ft ceilings. There's a large guest bedroom with closet and en-suite bathroom. There's also a flex space currently used a gym (treadmill coneys) with wall mounted TV and shelves. There's under stair storage and a large utility room with additional storage space.
The house sits just 2 blocks away from great restaurants like Deli Italiano and Haute Dogs. One mile to EFC Metro, Harris Teeter Shopping Center, Chestnut Hills Park, District Taco, Sloppy Mama's BBQ, Duck Donuts, and Starbucks with a drive thru.
Schools: Tuckahoe, Williamsburg, Yorktown
Home Details
Home Type
- Single Family
Est. Annual Taxes
- $18,131
Year Built
- Built in 2011
Lot Details
- 8,384 Sq Ft Lot
- Infill Lot
- Property is Fully Fenced
- Backs to Trees or Woods
- Back Yard
- Property is in excellent condition
- Property is zoned R-8
Parking
- 2 Car Direct Access Garage
- 4 Driveway Spaces
- Parking Storage or Cabinetry
- Front Facing Garage
- Garage Door Opener
Home Design
- Craftsman Architecture
- Stone Siding
- Concrete Perimeter Foundation
- HardiePlank Type
Interior Spaces
- Property has 3 Levels
- Open Floorplan
- Partially Furnished
- Built-In Features
- Crown Molding
- Wainscoting
- Ceiling height of 9 feet or more
- Ceiling Fan
- Recessed Lighting
- Fireplace Mantel
- Gas Fireplace
- Double Pane Windows
- Window Treatments
- Window Screens
- Mud Room
- Family Room Off Kitchen
- Formal Dining Room
- Den
- Recreation Room
- Bonus Room
- Screened Porch
- Views of Woods
- Home Security System
- Attic
Kitchen
- Gourmet Kitchen
- Breakfast Room
- Gas Oven or Range
- Range Hood
- Built-In Microwave
- Dishwasher
- Stainless Steel Appliances
- Kitchen Island
- Upgraded Countertops
- Disposal
Flooring
- Wood
- Carpet
Bedrooms and Bathrooms
- En-Suite Primary Bedroom
- En-Suite Bathroom
- Walk-In Closet
- Soaking Tub
- Walk-in Shower
Laundry
- Laundry Room
- Laundry on upper level
- Stacked Washer and Dryer
Finished Basement
- Interior and Exterior Basement Entry
- Sump Pump
Outdoor Features
- Screened Patio
- Playground
Schools
- Tuckahoe Elementary School
- Williamsburg Middle School
- Yorktown High School
Utilities
- Forced Air Zoned Heating and Cooling System
- Natural Gas Water Heater
Community Details
- No Home Owners Association
- Berkshire Oakwood Subdivision
Listing and Financial Details
- Tax Lot 3
- Assessor Parcel Number 01-018-013
Map
Home Values in the Area
Average Home Value in this Area
Property History
| Date | Event | Price | Change | Sq Ft Price |
|---|---|---|---|---|
| 02/21/2025 02/21/25 | Sold | $2,345,746 | +11.7% | $513 / Sq Ft |
| 02/03/2025 02/03/25 | Pending | -- | -- | -- |
| 01/31/2025 01/31/25 | For Sale | $2,100,000 | -- | $459 / Sq Ft |
Tax History
| Year | Tax Paid | Tax Assessment Tax Assessment Total Assessment is a certain percentage of the fair market value that is determined by local assessors to be the total taxable value of land and additions on the property. | Land | Improvement |
|---|---|---|---|---|
| 2024 | $18,131 | $1,755,200 | $810,100 | $945,100 |
| 2023 | $17,295 | $1,679,100 | $795,100 | $884,000 |
| 2022 | $16,567 | $1,608,400 | $750,100 | $858,300 |
| 2021 | $15,826 | $1,536,500 | $714,300 | $822,200 |
| 2020 | $15,403 | $1,501,300 | $679,300 | $822,000 |
| 2019 | $15,161 | $1,477,700 | $655,700 | $822,000 |
| 2018 | $14,485 | $1,439,900 | $640,000 | $799,900 |
| 2017 | $14,504 | $1,441,800 | $615,000 | $826,800 |
| 2016 | $13,397 | $1,351,900 | $570,000 | $781,900 |
| 2015 | $13,307 | $1,336,000 | $545,000 | $791,000 |
| 2014 | $12,741 | $1,279,200 | $495,000 | $784,200 |
Mortgage History
| Date | Status | Loan Amount | Loan Type |
|---|---|---|---|
| Open | $1,876,597 | New Conventional | |
| Previous Owner | $1,015,000 | Adjustable Rate Mortgage/ARM | |
| Previous Owner | $1,000,000 | New Conventional | |
| Previous Owner | $960,000 | New Conventional |
Deed History
| Date | Type | Sale Price | Title Company |
|---|---|---|---|
| Deed | $2,345,746 | First American Title | |
| Warranty Deed | $1,366,938 | -- | |
| Warranty Deed | $570,000 | -- |
Similar Homes in Arlington, VA
Source: Bright MLS
MLS Number: VAAR2052812
APN: 01-018-013
- 2830 N Tacoma St
- 6492 Little Falls Rd
- 6580 Williamsburg Blvd
- 3010 N Tacoma St
- 2909 N Sycamore St
- 6607 29th St N
- 6407 28th St N
- 3207 N Tacoma St
- 6528 36th St N
- 6300 28th St N
- 6300 29th St N
- 3501 N Powhatan St
- 6400 26th St N
- 6307 35th St N
- 6305 36th St N
- 6712 Williamsburg Blvd
- 2231 N Tuckahoe St
- 2612 N Pocomoke St
- 6200 31st St N
- 6201 30th St N
