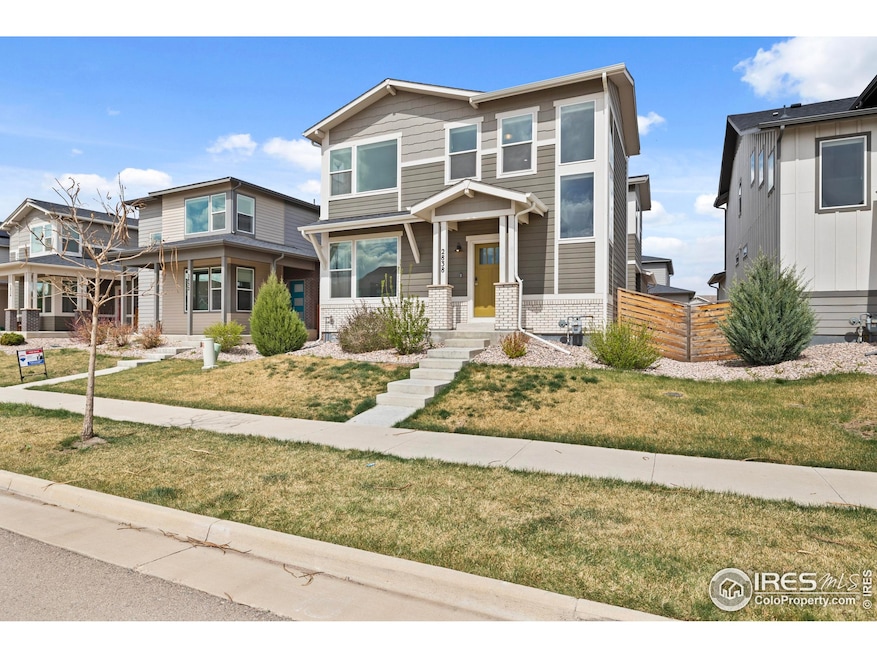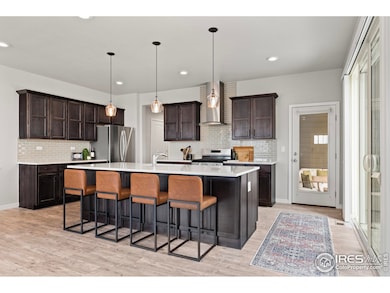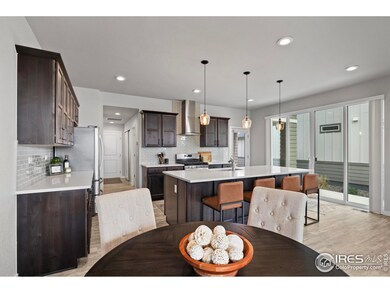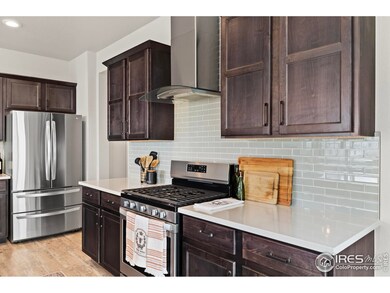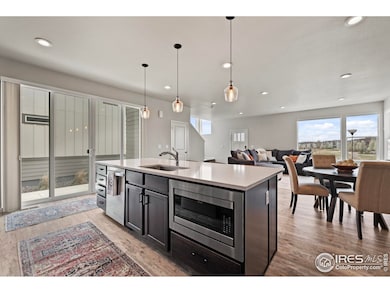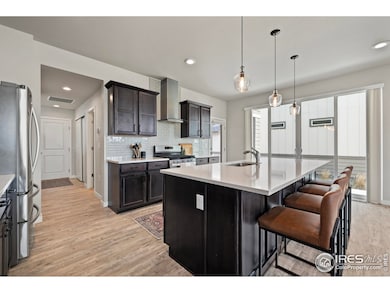
2838 Sykes Dr Fort Collins, CO 80524
Estimated payment $3,894/month
Highlights
- Open Floorplan
- Clubhouse
- Community Pool
- Fort Collins High School Rated A-
- Farmhouse Style Home
- 2 Car Attached Garage
About This Home
**Must See In Person** Beautifully designed modern home, Front entry invites you into an open, functional floor plan, which allows for flexibility for dining & entertaining. Expansive sliding doors flood the living room with natural light, creating a warm & inviting space. Upgraded kitchen is a true highlight, featuring sleek cabinetry, large pantry, quartz countertops, stainless steel appliances, & a gas range. On the main level, you'll also find a convenient drop zone as you enter from the garage and a stylish powder bath. Upstairs, discover three spacious bedrooms, including a generous primary suite, a private bath with dual vanities, and an impressive walk-in closet. The upstairs laundry adds a layer of convenience. The versatile loft area is perfect for an office, playroom or additional TV space. The home boasts a full unfinished basement for future expansion. Large, two-car garage is oversized, perfect for added storage. Outdoors, enjoy a private, oversized patio (one section of the patio is covered) and a low-maintenance yard - perfect for relaxation or entertaining. As a bonus, residents have access to the community pool and park, the home is directly across from the future City Park.
Open House Schedule
-
Friday, April 25, 20253:30 to 5:30 pm4/25/2025 3:30:00 PM +00:004/25/2025 5:30:00 PM +00:00Stop by and visit this wonderful home with 3 bedrooms plus a loft. Very lightly lived in, with neighborhood pool, and parks. There is NO Metro DistrictAdd to Calendar
-
Sunday, April 27, 20251:00 to 3:00 pm4/27/2025 1:00:00 PM +00:004/27/2025 3:00:00 PM +00:00Stop by and visit this wonderful home with 3 bedrooms plus a loft. Very lightly lived in, with neighborhood pool, and parks. There is NO Metro DistrictAdd to Calendar
Home Details
Home Type
- Single Family
Est. Annual Taxes
- $3,635
Year Built
- Built in 2020
Lot Details
- 3,792 Sq Ft Lot
- Fenced
- Sprinkler System
HOA Fees
- $80 Monthly HOA Fees
Parking
- 2 Car Attached Garage
- Garage Door Opener
Home Design
- Farmhouse Style Home
- Brick Veneer
- Wood Frame Construction
- Composition Roof
- Composition Shingle
Interior Spaces
- 2,187 Sq Ft Home
- 2-Story Property
- Open Floorplan
- Ceiling height of 9 feet or more
- Ceiling Fan
- Window Treatments
- Unfinished Basement
Kitchen
- Gas Oven or Range
- Microwave
- Dishwasher
- Kitchen Island
- Disposal
Flooring
- Carpet
- Luxury Vinyl Tile
Bedrooms and Bathrooms
- 3 Bedrooms
- Split Bedroom Floorplan
- Walk-In Closet
- Primary Bathroom is a Full Bathroom
Laundry
- Laundry on upper level
- Dryer
- Washer
Schools
- Laurel Elementary School
- Lincoln Middle School
- Ft Collins High School
Additional Features
- Patio
- Forced Air Heating and Cooling System
Listing and Financial Details
- Assessor Parcel Number R1662321
Community Details
Overview
- Built by Hartford Homes
- East Ridge Subdivision
Amenities
- Clubhouse
Recreation
- Community Playground
- Community Pool
- Park
Map
Home Values in the Area
Average Home Value in this Area
Tax History
| Year | Tax Paid | Tax Assessment Tax Assessment Total Assessment is a certain percentage of the fair market value that is determined by local assessors to be the total taxable value of land and additions on the property. | Land | Improvement |
|---|---|---|---|---|
| 2025 | $3,458 | $41,567 | $10,720 | $30,847 |
| 2024 | $3,458 | $41,567 | $10,720 | $30,847 |
| 2022 | $883 | $30,823 | $7,812 | $23,011 |
| 2021 | $883 | $9,524 | $8,037 | $1,487 |
| 2020 | $1,297 | $13,862 | $13,862 | $0 |
| 2019 | $1,254 | $13,340 | $13,340 | $0 |
| 2018 | $72 | $786 | $786 | $0 |
| 2017 | $71 | $786 | $786 | $0 |
Property History
| Date | Event | Price | Change | Sq Ft Price |
|---|---|---|---|---|
| 04/18/2025 04/18/25 | For Sale | $629,000 | +16.5% | $288 / Sq Ft |
| 10/24/2021 10/24/21 | Off Market | $540,000 | -- | -- |
| 08/22/2021 08/22/21 | Off Market | $548,000 | -- | -- |
| 07/21/2021 07/21/21 | Sold | $540,000 | -1.7% | $265 / Sq Ft |
| 06/25/2021 06/25/21 | Price Changed | $549,500 | -2.7% | $270 / Sq Ft |
| 06/10/2021 06/10/21 | For Sale | $565,000 | +3.1% | $277 / Sq Ft |
| 05/18/2021 05/18/21 | Sold | $548,000 | +8.7% | $269 / Sq Ft |
| 12/29/2020 12/29/20 | Pending | -- | -- | -- |
| 12/18/2020 12/18/20 | For Sale | $504,000 | -- | $247 / Sq Ft |
Deed History
| Date | Type | Sale Price | Title Company |
|---|---|---|---|
| Warranty Deed | $540,000 | Land Title Guarantee | |
| Special Warranty Deed | $548,000 | Heritage Title Co |
Mortgage History
| Date | Status | Loan Amount | Loan Type |
|---|---|---|---|
| Open | $486,000 | New Conventional |
Similar Homes in Fort Collins, CO
Source: IRES MLS
MLS Number: 1031547
APN: 87081-40-015
- 2838 Sykes Dr
- 2832 Sykes Dr
- 350 Zeppelin Way
- 2962 Conquest St
- 3164 Sykes Dr
- 3158 Sykes Dr
- 323 Zeppelin Way
- 314 Zeppelin Way
- 456 Quinby St
- 411 Skyraider Way Unit 2
- 2714 Barnstormer St Unit G
- 2714 Barnstormer St Unit D
- 3039 Sykes Dr
- 3038 Sykes Dr
- 563 Vicot Way Unit G
- 2938 Barnstormer St Unit 5
- 3117 Sykes Dr
- 3159 Conquest St
- 3147 Conquest St
- 3131 Conquest St
