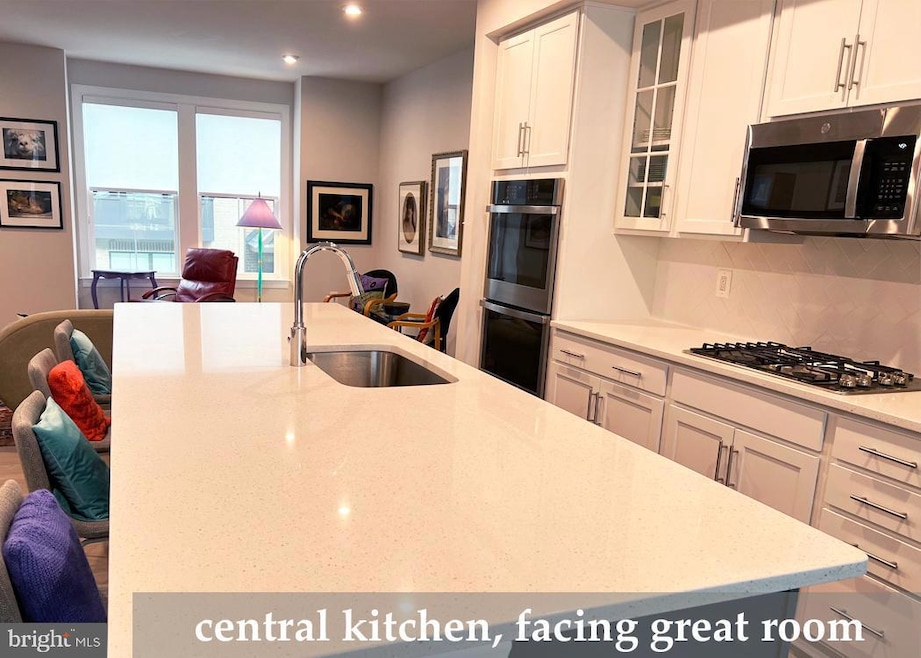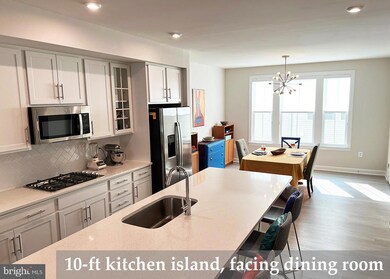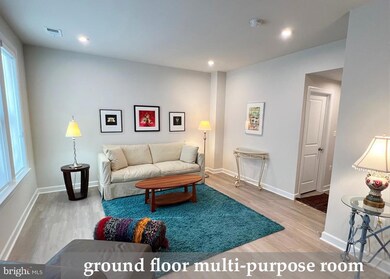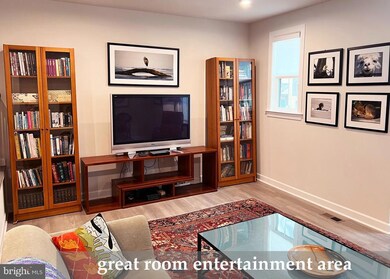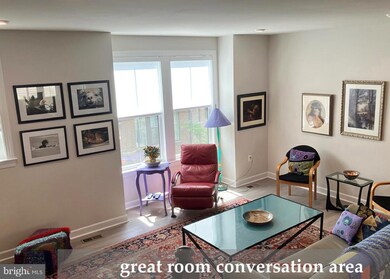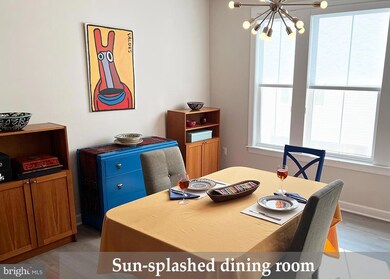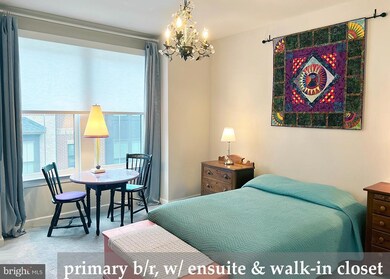
2839 Hokie Ln Hybla Valley, VA 22306
Hybla Valley NeighborhoodHighlights
- Gourmet Kitchen
- Open Floorplan
- Terrace
- Sandburg Middle Rated A-
- Traditional Architecture
- Upgraded Countertops
About This Home
As of January 2025Stylish home in one of Alexandria's newest communities. This 4-bedroom, beautifully maintained townhome offers flexibility to suit every lifestyle — from the private, under-the-stars rooftop terrace, to the great room main floor.
The wide-open main level offers soaring ceilings and a great room flowing into a central kitchen and bright separate dining room. Kitchen features a 10-ft. quartz island/breakfast bar, tile backsplash, glass-front cabinetry, stainless steel appliances (including GE Smart Double Oven), and plenty of storage in two large pantries.
Easy-care LVP flooring is throughout the first two levels; carpet adds comfort to bedroom levels 3 and 4.
Primary suite features a walk-in closet, en-suite bath with double vanity, and large walk-in shower with bench. Bedrooms 2 and 3 share a hall bath. Laundry (GE Smart W&D) is also on this level.
Fourth level loft/bedroom has separate HVAC system, wet bar, walk-in closet and access to the private rooftop terrace.
The entry-level includes a living area/office, half bath with walk-in closet, and rear-entry two-car garage.
Fronting on a quiet greenway, this home is just minutes from the 495/Beltway, Huntington Metro, Reagan National Airport, The Pentagon, Fort Belvoir, National Harbor — and shopping of every description. Community includes play areas and landscaped greenspaces and is adjacent to a Fairfax County Park with wooded trails, racquet sport court, half-court basketball, picnic tables and large children’s playground. Less than a mile from your doorstep you’ll find Huntley Meadows Park —the area’s premier wildlife refuge, just waiting to be explored.
Townhouse Details
Home Type
- Townhome
Est. Annual Taxes
- $9,056
Year Built
- Built in 2022
Lot Details
- 1,120 Sq Ft Lot
- East Facing Home
- Property is in excellent condition
HOA Fees
- $96 Monthly HOA Fees
Parking
- 2 Car Direct Access Garage
- Basement Garage
- Rear-Facing Garage
- Garage Door Opener
Home Design
- Traditional Architecture
- Permanent Foundation
- Vinyl Siding
- Brick Front
Interior Spaces
- 2,350 Sq Ft Home
- Property has 4 Levels
- Open Floorplan
- Wet Bar
- Double Pane Windows
- Vinyl Clad Windows
- Insulated Windows
- Double Hung Windows
- Sliding Windows
- Window Screens
- Insulated Doors
- Living Room
- Dining Room
- Den
- Utility Room
- Natural lighting in basement
Kitchen
- Gourmet Kitchen
- Built-In Double Oven
- Electric Oven or Range
- Cooktop
- Built-In Microwave
- ENERGY STAR Qualified Refrigerator
- ENERGY STAR Qualified Dishwasher
- Stainless Steel Appliances
- Kitchen Island
- Upgraded Countertops
- Disposal
Flooring
- Carpet
- Luxury Vinyl Plank Tile
Bedrooms and Bathrooms
- 4 Bedrooms
- En-Suite Primary Bedroom
- En-Suite Bathroom
- Walk-In Closet
- Walk-in Shower
Laundry
- Laundry Room
- Laundry on upper level
- Electric Front Loading Dryer
- ENERGY STAR Qualified Washer
Eco-Friendly Details
- Energy-Efficient Windows
- Energy-Efficient Construction
- Energy-Efficient HVAC
- Energy-Efficient Lighting
- Green Energy Flooring
Outdoor Features
- Balcony
- Terrace
- Exterior Lighting
- Rain Gutters
Utilities
- Forced Air Heating and Cooling System
- High-Efficiency Water Heater
Community Details
- Built by K. Hovnanian
- North Hill Subdivision, Kempton 1 Floorplan
Listing and Financial Details
- Tax Lot 125
- Assessor Parcel Number 0933 32 0125
Map
Home Values in the Area
Average Home Value in this Area
Property History
| Date | Event | Price | Change | Sq Ft Price |
|---|---|---|---|---|
| 02/07/2025 02/07/25 | For Sale | $769,000 | +1.2% | $327 / Sq Ft |
| 01/23/2025 01/23/25 | Sold | $760,000 | -- | $323 / Sq Ft |
Tax History
| Year | Tax Paid | Tax Assessment Tax Assessment Total Assessment is a certain percentage of the fair market value that is determined by local assessors to be the total taxable value of land and additions on the property. | Land | Improvement |
|---|---|---|---|---|
| 2024 | $9,611 | $781,720 | $221,000 | $560,720 |
| 2023 | $9,188 | $770,720 | $210,000 | $560,720 |
| 2022 | $2,401 | $210,000 | $210,000 | $0 |
| 2021 | $0 | $0 | $0 | $0 |
Mortgage History
| Date | Status | Loan Amount | Loan Type |
|---|---|---|---|
| Open | $770,300 | New Conventional |
Deed History
| Date | Type | Sale Price | Title Company |
|---|---|---|---|
| Deed | $810,890 | First American Title |
Similar Homes in the area
Source: Bright MLS
MLS Number: VAFX2219652
APN: 0933-32-0125
- 2822 Hokie Ln
- 7225 Mountaineer Dr
- 7247 Mountaineer Dr
- 7207 Mountaineer Dr
- 2612 Popkins Ln
- 2608 Popkins Ln
- 2507 Windbreak Dr
- 7425 Northrop Rd
- 2402 Popkins Ln
- 7508 Milway Dr
- 7014 Richmond Hwy
- 7332 Tavenner Ln Unit 3B
- 2313 Glasgow Rd
- 2924 Preston Ave
- 2810 E Lee Ave
- 7530 Coxton Ct Unit 113
- 7409 Range Rd
- 6954 Westhampton Dr
- 7522 Snowpea Ct Unit G
- 2728 Groveton St
