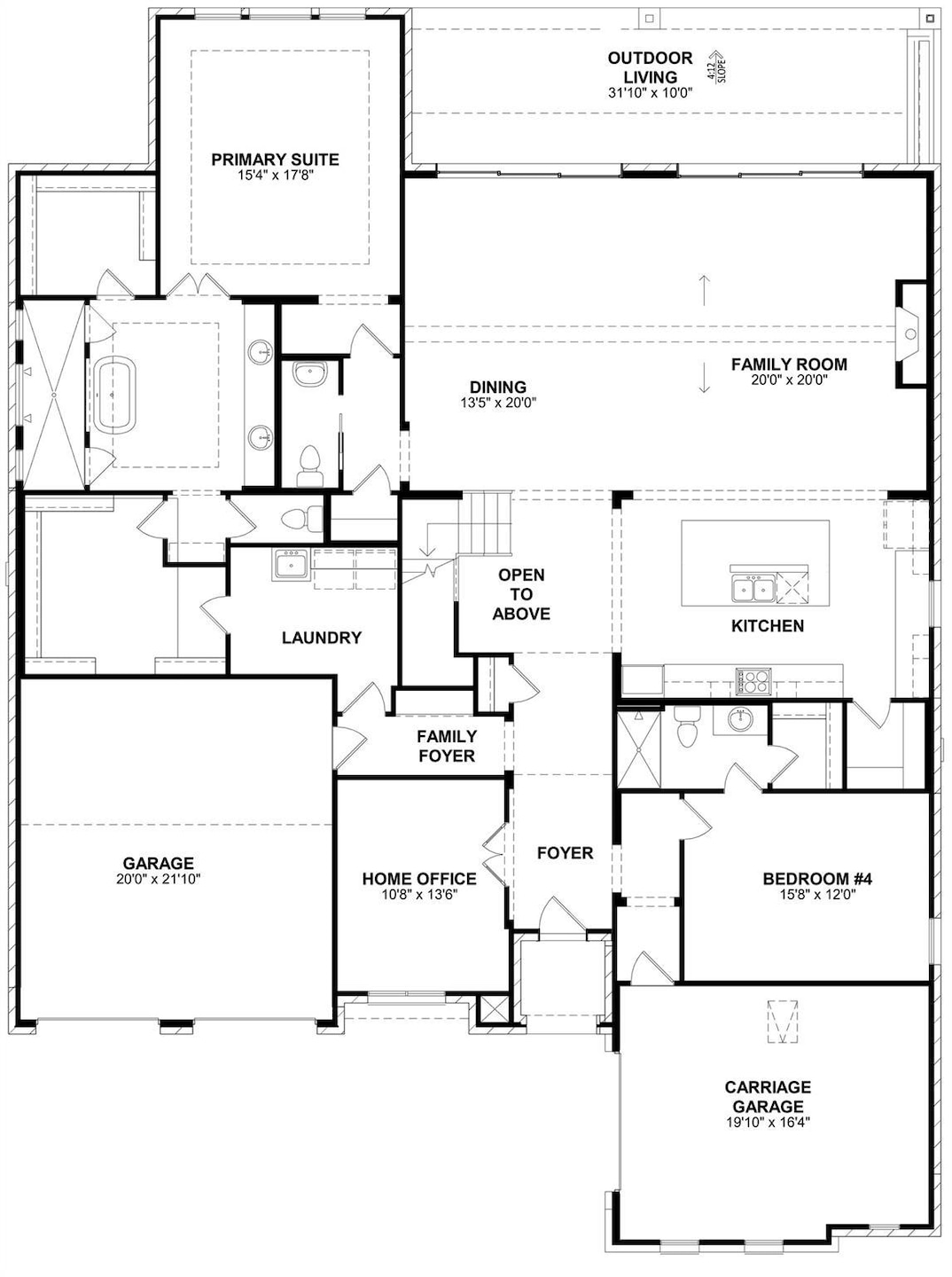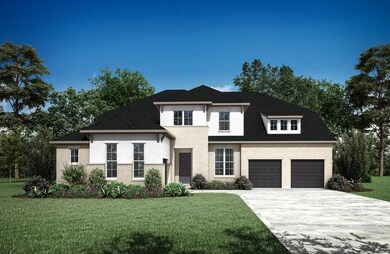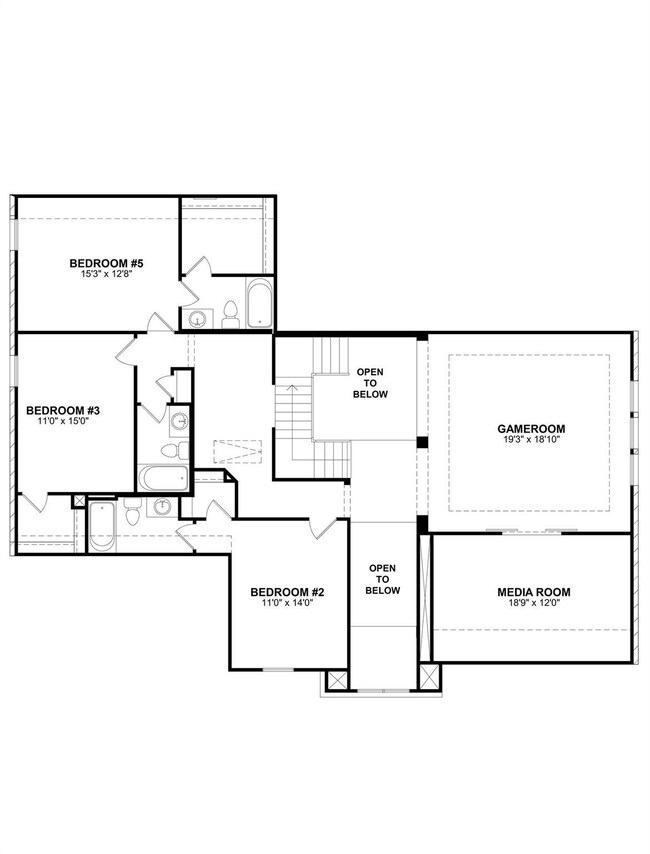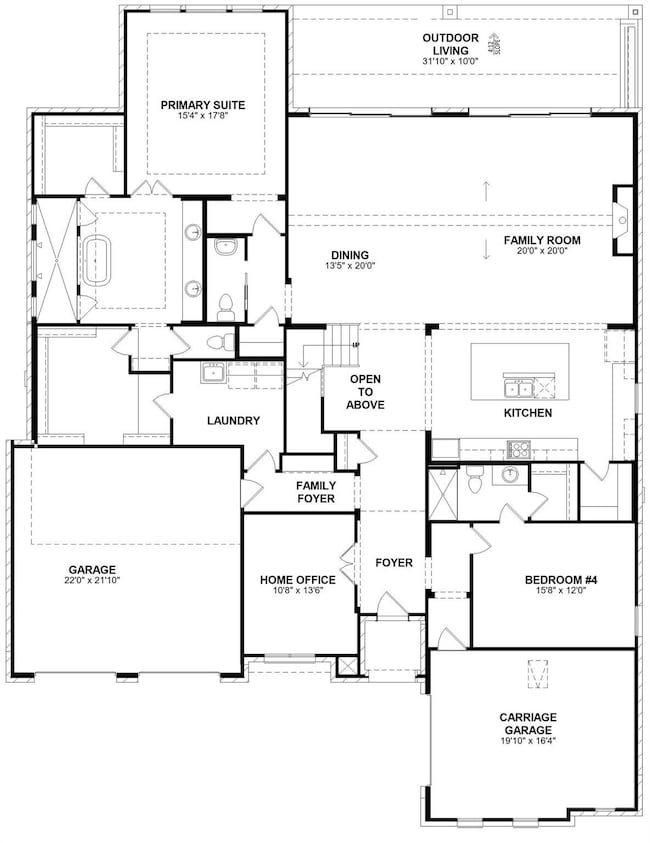
2839 Iris Dr Trophy Club, TX 76262
Estimated payment $8,926/month
Highlights
- New Construction
- Open Floorplan
- Wood Flooring
- Lakeview Elementary School Rated A
- Contemporary Architecture
- Covered patio or porch
About This Home
MLS# 20812617 - Built by Drees Custom Homes - Const. Completed May 24 2025 completion! ~ The Grantley is a spacious home perfect for a growing family. The layout includes a luxurious primary suite with 2 walk in closets and a private guest suite on the main level. Upstairs you will find 2 more ensuites along with a 5th bedroom and additional full bath. Other features of the home include vaulted ceilings in the family and dining rooms, a gameroom and media room.
Home Details
Home Type
- Single Family
Year Built
- Built in 2025 | New Construction
Lot Details
- 0.31 Acre Lot
- Cul-De-Sac
- Fenced
- Back Yard
HOA Fees
- $42 Monthly HOA Fees
Parking
- 3 Car Garage
- Front Facing Garage
- Side Facing Garage
- Garage Door Opener
Home Design
- Contemporary Architecture
- Brick Exterior Construction
- Slab Foundation
- Composition Roof
Interior Spaces
- 4,773 Sq Ft Home
- 2-Story Property
- Open Floorplan
- Family Room with Fireplace
- Washer and Electric Dryer Hookup
Kitchen
- Eat-In Kitchen
- Dishwasher
- Disposal
Flooring
- Wood
- Carpet
- Ceramic Tile
Bedrooms and Bathrooms
- 5 Bedrooms
- Walk-In Closet
Home Security
- Burglar Security System
- Carbon Monoxide Detectors
- Fire and Smoke Detector
Outdoor Features
- Covered patio or porch
- Built-In Barbecue
Schools
- Lakeview Elementary School
- Medlin Middle School
- Byron Nelson High School
Utilities
- Central Heating and Cooling System
- High Speed Internet
- Cable TV Available
Community Details
- Association fees include ground maintenance
- Spectrum Association Management HOA, Phone Number (210) 494-0659
- Trophy Club Subdivision
- Mandatory home owners association
Listing and Financial Details
- Legal Lot and Block 4-AC / TRP-4-AC
- Assessor Parcel Number 2839 Iris
Map
Home Values in the Area
Average Home Value in this Area
Property History
| Date | Event | Price | Change | Sq Ft Price |
|---|---|---|---|---|
| 01/29/2025 01/29/25 | Pending | -- | -- | -- |
| 01/08/2025 01/08/25 | For Sale | $1,349,990 | -- | $283 / Sq Ft |
Similar Homes in the area
Source: North Texas Real Estate Information Systems (NTREIS)
MLS Number: 20812617
- 2851 Iris Dr
- 2894 Falcon Dr
- 2816 Mona Vale Rd
- 2875 Nottingham Dr
- 2751 Broadway Dr
- 2751 Waverley Dr
- 2704 Trophy Club Dr
- 2721 Bondi Cove
- 653 Indian Creek Dr
- 2829 Annandale Dr
- 249 Oak Hill Dr
- 2202 Abby Ln
- 425 Ramsey Trail
- 2610 Broadway Dr
- 409 Abbot Ln
- 9 Avenue Twenty
- 2418 Strathfield Ln
- 2622 Rose Dr
- 3 Asheville Ln
- 2542 Morgan Ln




