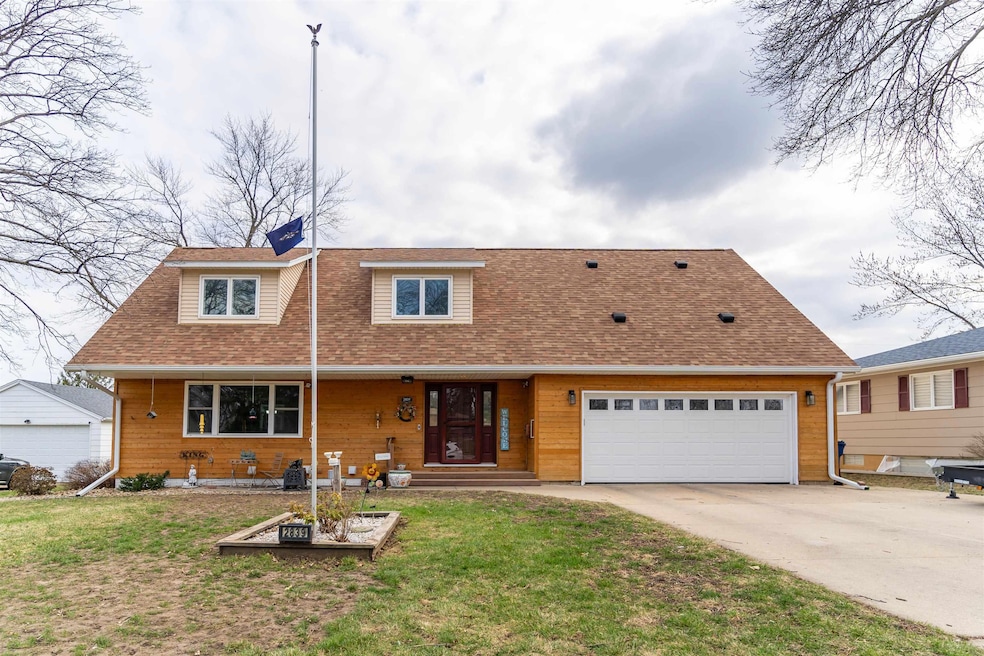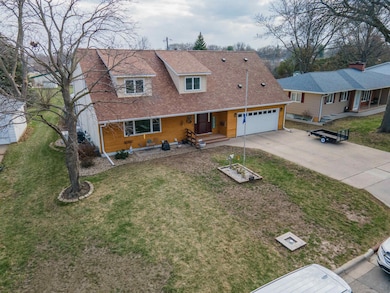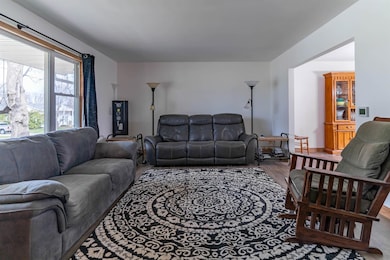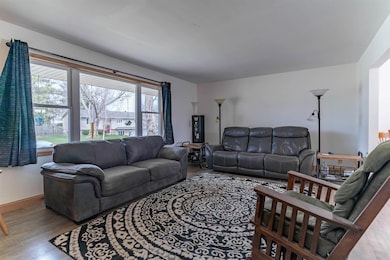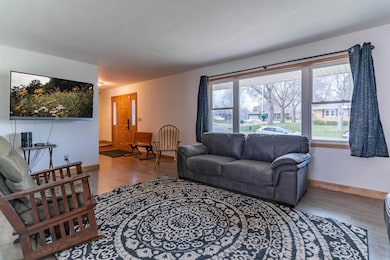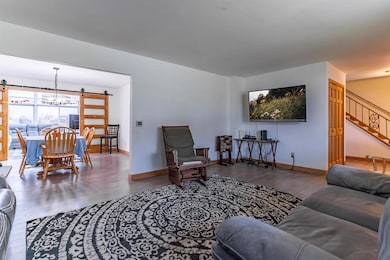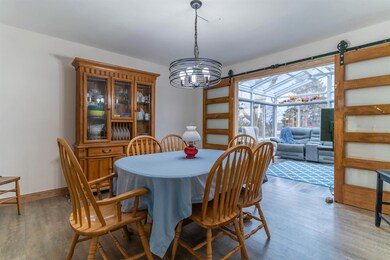
2839 Saratoga Dr Waterloo, IA 50702
Park Haven NeighborhoodEstimated payment $2,675/month
Highlights
- Very Popular Property
- Solar Heating System
- Humidifier
- 2 Car Attached Garage
- Central Air
- 2-minute walk to Bontrager Park
About This Home
Who needs a large home with 6 bedrooms?? How about a home with 2 primary ensuites, one with a separate entrance? If that sounds perfect for you, take a peek inside this one-of-a-kind home located near MercyOne Medical Center in Waterloo. 2839 Saratoga offers you 6 bedrooms, 3 bathrooms, 2 decks and so many extras. This home provides you with 5 bedrooms (including an ensuite) and 1.75 bathrooms on the top level. If you don't need that extra bedroom, one of them is already set up as the media room. (The couches and projector stay!) The main level has a generous living area, dining room, sunroom, and a large kitchen with more cabinetry than you deserve. The lower level is all set up as the primary ensuite. It contains a large bedroom with a living space and a full bathroom complete with a jetted tub. It would be the perfect set up for folks that have a business that requires a separate entrance. Some of the many updates include solar panels, furnace and AC in 2018, new roof in 2024 Call your favorite Realtor to schedule your private showing!
Open House Schedule
-
Sunday, April 27, 20252:00 to 3:00 pm4/27/2025 2:00:00 PM +00:004/27/2025 3:00:00 PM +00:00Jennifer Bainbrige will be hosting.Add to Calendar
Home Details
Home Type
- Single Family
Est. Annual Taxes
- $6,369
Year Built
- Built in 1966
Lot Details
- 9,420 Sq Ft Lot
- Lot Dimensions are 85x72x120x120
- Property is zoned R-2
Home Design
- Shingle Roof
- Asphalt Roof
- Radon Mitigation System
- Cedar
Interior Spaces
- 3,287 Sq Ft Home
- Ceiling Fan
- Gas Fireplace
Kitchen
- Free-Standing Range
- Built-In Microwave
- Dishwasher
Bedrooms and Bathrooms
- 6 Bedrooms
Laundry
- Laundry on lower level
- Dryer
- Washer
Finished Basement
- Walk-Out Basement
- Interior and Exterior Basement Entry
- Sump Pump
Parking
- 2 Car Attached Garage
- Garage Door Opener
Eco-Friendly Details
- Solar Heating System
Schools
- Lou Henry Elementary School
- Hoover Intermediate
- West High School
Utilities
- Central Air
- Electric Air Filter
- Humidifier
- Vented Exhaust Fan
- Gas Water Heater
- Water Softener is Owned
Listing and Financial Details
- Assessor Parcel Number 881303326007
Map
Home Values in the Area
Average Home Value in this Area
Tax History
| Year | Tax Paid | Tax Assessment Tax Assessment Total Assessment is a certain percentage of the fair market value that is determined by local assessors to be the total taxable value of land and additions on the property. | Land | Improvement |
|---|---|---|---|---|
| 2024 | $6,160 | $334,300 | $26,820 | $307,480 |
| 2023 | $5,408 | $334,300 | $26,820 | $307,480 |
| 2022 | $5,242 | $258,500 | $26,820 | $231,680 |
| 2021 | $5,174 | $257,580 | $26,820 | $230,760 |
| 2020 | $5,084 | $240,290 | $21,070 | $219,220 |
| 2019 | $5,084 | $240,290 | $21,070 | $219,220 |
| 2018 | $4,890 | $231,350 | $21,070 | $210,280 |
| 2017 | $5,042 | $231,350 | $21,070 | $210,280 |
| 2016 | $4,976 | $231,350 | $21,070 | $210,280 |
| 2015 | $4,976 | $231,350 | $21,070 | $210,280 |
| 2014 | $4,816 | $220,280 | $21,070 | $199,210 |
Property History
| Date | Event | Price | Change | Sq Ft Price |
|---|---|---|---|---|
| 04/26/2025 04/26/25 | Price Changed | $384,900 | -2.6% | $117 / Sq Ft |
| 04/14/2025 04/14/25 | For Sale | $395,000 | -- | $120 / Sq Ft |
Mortgage History
| Date | Status | Loan Amount | Loan Type |
|---|---|---|---|
| Closed | $203,700 | New Conventional | |
| Closed | $50,000 | Credit Line Revolving | |
| Closed | $177,500 | VA | |
| Closed | $40,000 | Credit Line Revolving |
Similar Homes in Waterloo, IA
Source: Northeast Iowa Regional Board of REALTORS®
MLS Number: NBR20251586
APN: 8813-03-326-007
- 2717 Highview Ave
- 447 Cataract Ave
- 1104 Columbus Dr
- 2225 Easley St
- 3115 W 9th St
- Lot 100 San Salvador Dr
- 125 Southbrooke Dr Unit 2
- 3642 Pheasant Ln Unit 2
- 3649 Pheasant Ln Unit 1
- 135 E San Marnan Dr Unit 6
- 3008 San Salvador Dr
- 701 Locke Ave
- 1155 Leona Ave
- 310 W Park Ln
- 819 Easton Ave
- 922 Easton Ave
- 918 Colby Rd
- 526 Midlothian Blvd
- Lot 6 Mirage Ridge
- Lot 4 Mirage Ridge
