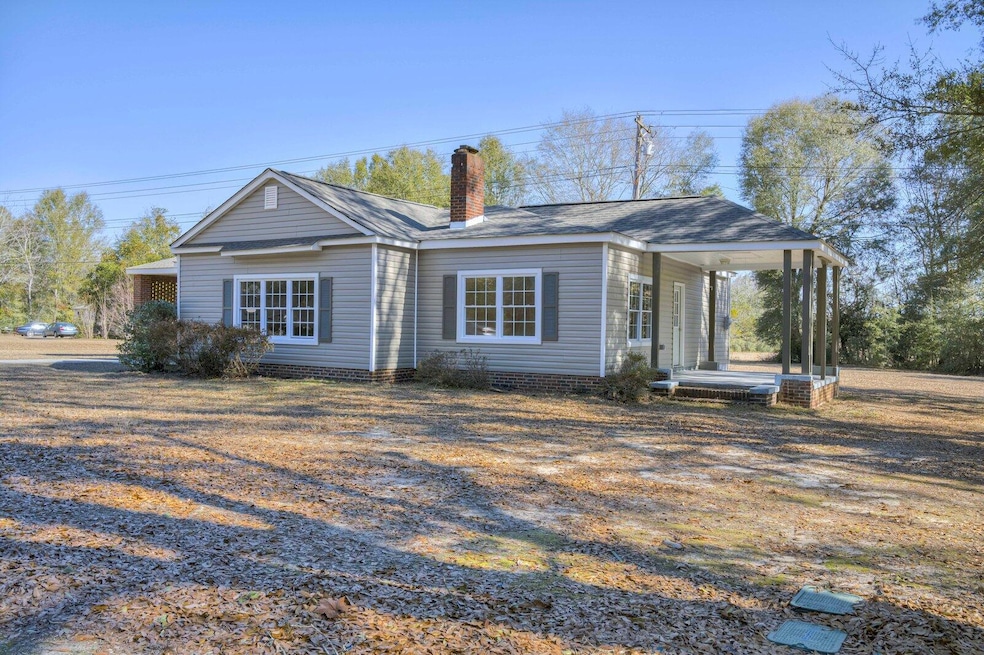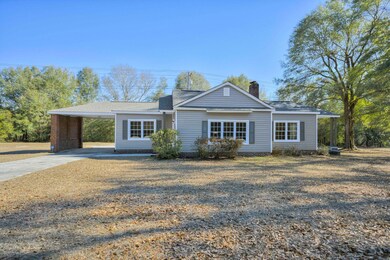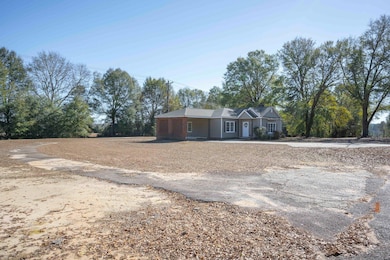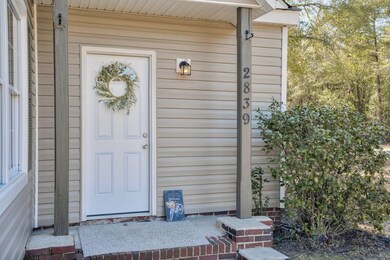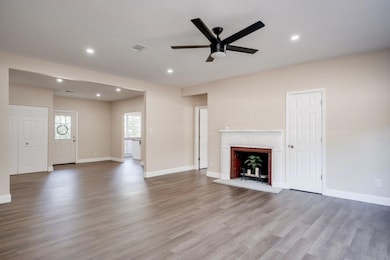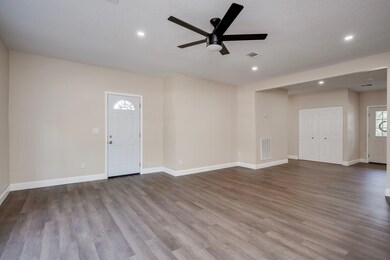
Highlights
- Newly Painted Property
- No HOA
- Living Room
- Ranch Style House
- Side Porch
- Kitchen Island
About This Home
As of April 2025Wow! location, location just 10 minutes from the Savannah River Site and 10 minutes from Aiken. Just 15 minutes from downtown Augusta. Now for the best part-this home has been totally renovated. New roof, vinyl siding, water heater, kitchen cabinets stainless steel dishwasher, microwave, electric stove and butcher block counter tops. All new LVT and carpet flooring and fresh paint. Country living at its best, room to park your RV or room to garden on this open 1 acre parcel.
Last Agent to Sell the Property
Meybohm Real Estate - North Augusta License #BR901270

Home Details
Home Type
- Single Family
Est. Annual Taxes
- $444
Year Built
- Built in 1947 | Remodeled
Lot Details
- 1 Acre Lot
- Lot Dimensions are 204x214x183x244
Parking
- Attached Carport
Home Design
- Ranch Style House
- Newly Painted Property
- Block Foundation
- Composition Roof
- Vinyl Siding
- Concrete Perimeter Foundation
Interior Spaces
- 1,720 Sq Ft Home
- Decorative Fireplace
- Insulated Windows
- Family Room with Fireplace
- Living Room
- Dining Room
- Luxury Vinyl Tile Flooring
- Crawl Space
- Scuttle Attic Hole
- Washer and Electric Dryer Hookup
Kitchen
- Electric Range
- Microwave
- Dishwasher
- Kitchen Island
Bedrooms and Bathrooms
- 3 Bedrooms
- Split Bedroom Floorplan
- 2 Full Bathrooms
Outdoor Features
- Side Porch
Schools
- Redcliffe Elementary School
- Jackson Middle School
- Silver Bluff High School
Utilities
- Forced Air Heating and Cooling System
- Septic Tank
- Cable TV Available
Community Details
- No Home Owners Association
- None 4Ai Subdivision
Listing and Financial Details
- Assessor Parcel Number 0930902013
Map
Home Values in the Area
Average Home Value in this Area
Property History
| Date | Event | Price | Change | Sq Ft Price |
|---|---|---|---|---|
| 04/10/2025 04/10/25 | Sold | $248,000 | -4.6% | $144 / Sq Ft |
| 01/21/2025 01/21/25 | For Sale | $260,000 | +173.7% | $151 / Sq Ft |
| 06/19/2024 06/19/24 | Sold | $95,000 | 0.0% | $55 / Sq Ft |
| 05/29/2024 05/29/24 | Price Changed | $95,000 | -9.5% | $55 / Sq Ft |
| 04/26/2024 04/26/24 | For Sale | $105,000 | +10.5% | $61 / Sq Ft |
| 04/19/2024 04/19/24 | Off Market | $95,000 | -- | -- |
| 04/12/2024 04/12/24 | For Sale | $105,000 | +10.5% | $61 / Sq Ft |
| 04/07/2024 04/07/24 | Off Market | $95,000 | -- | -- |
| 01/03/2024 01/03/24 | For Sale | $105,000 | -- | $61 / Sq Ft |
Tax History
| Year | Tax Paid | Tax Assessment Tax Assessment Total Assessment is a certain percentage of the fair market value that is determined by local assessors to be the total taxable value of land and additions on the property. | Land | Improvement |
|---|---|---|---|---|
| 2023 | $444 | $2,750 | $390 | $58,940 |
| 2022 | $436 | $2,750 | $0 | $0 |
| 2021 | $412 | $2,750 | $0 | $0 |
| 2020 | $392 | $2,520 | $0 | $0 |
| 2019 | $382 | $2,520 | $0 | $0 |
| 2018 | $388 | $2,520 | $380 | $2,140 |
| 2017 | $376 | $0 | $0 | $0 |
| 2016 | $376 | $0 | $0 | $0 |
| 2015 | $354 | $0 | $0 | $0 |
| 2014 | $354 | $0 | $0 | $0 |
| 2013 | -- | $0 | $0 | $0 |
Mortgage History
| Date | Status | Loan Amount | Loan Type |
|---|---|---|---|
| Open | $198,000 | New Conventional | |
| Previous Owner | $86,000 | New Conventional | |
| Previous Owner | $60,000 | Credit Line Revolving | |
| Previous Owner | $80,000 | Credit Line Revolving |
Deed History
| Date | Type | Sale Price | Title Company |
|---|---|---|---|
| Warranty Deed | $248,000 | None Listed On Document | |
| Deed | $95,000 | None Listed On Document | |
| Deed Of Distribution | -- | -- | |
| Deed | $35,000 | -- |
Similar Homes in Aiken, SC
Source: REALTORS® of Greater Augusta
MLS Number: 537379
APN: 093-09-02-013
- 0 Shady Rest Rd
- Lot 129 Monte Christo Ct
- 2031 Bertram Dr
- 1056 Finklin Rd
- 175 Bellingham Dr
- 2012 Manchester St
- 3061 Tarleton Ct
- 7053 Burwick Run
- 1190 Tralee Dr
- 643 Bellingham Dr
- 2069 Edenberry Row
- 380 Gone Away Ln
- 1820 Williston Rd
- 893 Bellingham Dr
- 923 Bellingham Dr
- 951 Bellingham Dr
- 0 Merchant Trader Ln
- 1065 Bellingham Dr
- 885 Horse Creek Rd
- 1157 Bellingham Dr
