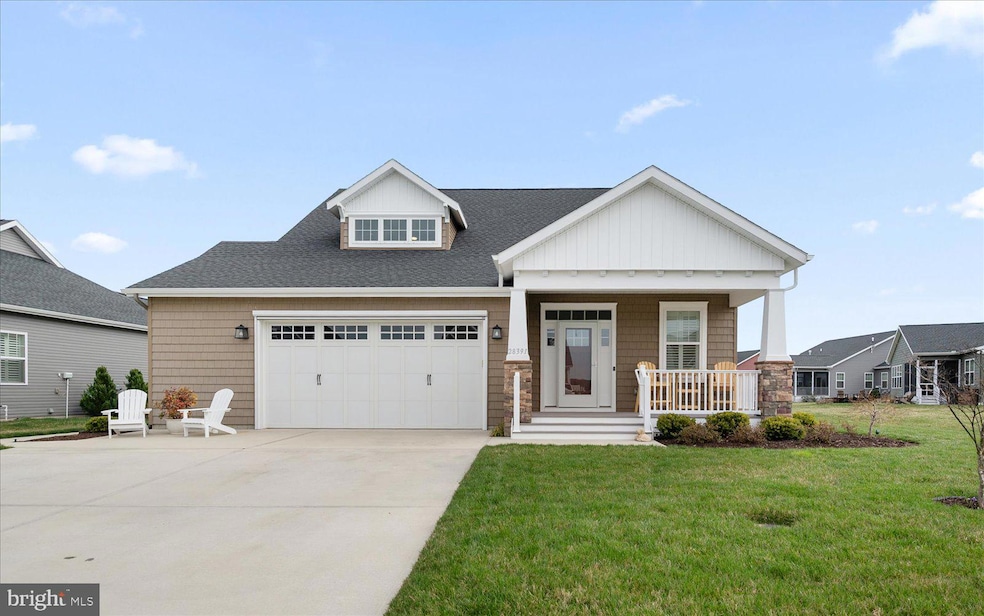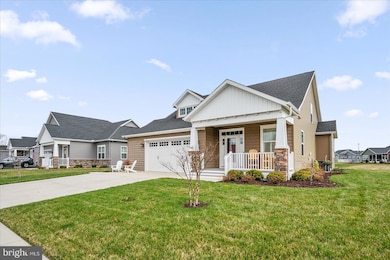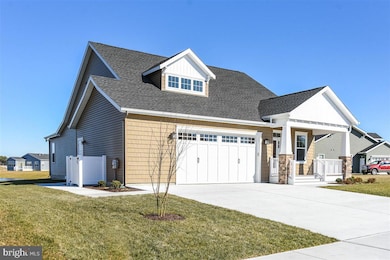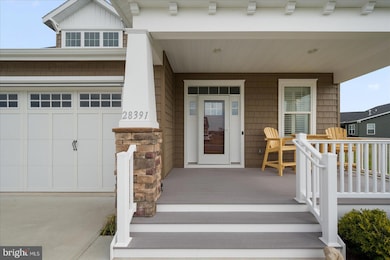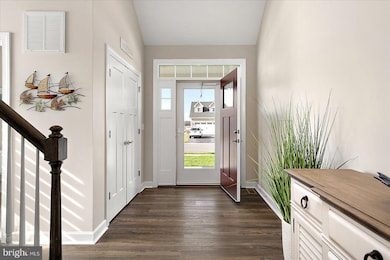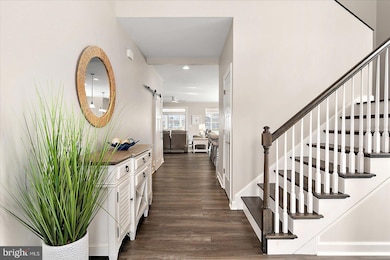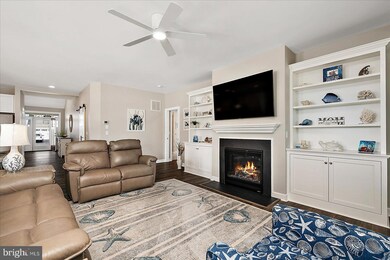
28391 Reef Dr Selbyville, DE 19975
Estimated payment $4,375/month
Highlights
- Lake Front
- Water Access
- Gourmet Kitchen
- Phillip C. Showell Elementary School Rated A-
- Fitness Center
- Open Floorplan
About This Home
Welcome home to this upgraded and well maintained Currituck model in the amenity rich community of Lighthouse Lakes. You don't want to miss this TURN-KEY opportunity to own this one of a kind 3BR 2.5 bath FULLY FURNISHED home situated on a premium waterfront lot. The open concept floor plan offers several areas to entertain from the beautiful living room with custom built-ins and gas fireplace to the state of the art kitchen boasting granite countertops, stainless appliances, gas range with vented hood, exquisite backsplash, under cabinet lighting, breakfast bar with even more seating for guests. The expanded dining room opens to a large sunroom with sliders out to the composite deck which was recently converted into a 3 season room. Also, owners added a new paver area on the side of the home. Water views can be enjoyed from all living areas, the spacious Master Suite, and the private rear outdoor space. The 1st floor Master bedroom is also expanded with his and her closets, tray ceiling, ensuite bath, custom tile shower and double sink vanity. Two additional bedrooms are found upstairs with a full bath and an extra large finished bonus room above the garage. Additional features include 9ft ceilings throughout, luxury vinyl plank flooring, custom paint upgraded to satin finish, Rinnai tankless water heater, natural gas heat with programmable wifi enabled thermostat, Simonton tilt-in windows, conditioned crawlspace, and extended 2 car garage for additional storage. The garage has its own refrigerator, ice maker, screen over door, and upgraded epoxy floor covering. No detail has been overlooked in this well built, move in ready home with neutral paint, flooring, and high end finishes. The annual HOA fee includes lawn maintenance, common area maintenance, and use of all amenities. Centrally located and just a short drive to MD & DE beaches. Call today to schedule your private tour, and be sure to ask for a complete list of custom finishes and structural upgrades.
Open House Schedule
-
Saturday, May 03, 20251:30 to 4:00 pm5/3/2025 1:30:00 PM +00:005/3/2025 4:00:00 PM +00:00Add to Calendar
Home Details
Home Type
- Single Family
Est. Annual Taxes
- $1,244
Year Built
- Built in 2021
Lot Details
- 9,148 Sq Ft Lot
- Lot Dimensions are 75.00 x 125.00
- Lake Front
- Landscaped
- Premium Lot
- Sprinkler System
- Property is in excellent condition
- Property is zoned TN
HOA Fees
- $205 Monthly HOA Fees
Parking
- 2 Car Direct Access Garage
- Oversized Parking
- Parking Storage or Cabinetry
- Front Facing Garage
- Garage Door Opener
Home Design
- Craftsman Architecture
- Coastal Architecture
- Block Foundation
- Frame Construction
- Architectural Shingle Roof
- Vinyl Siding
- CPVC or PVC Pipes
Interior Spaces
- 2,700 Sq Ft Home
- Property has 2 Levels
- Open Floorplan
- Built-In Features
- Ceiling Fan
- Recessed Lighting
- Gas Fireplace
- Sliding Doors
- Lake Views
- Crawl Space
- Storm Doors
Kitchen
- Gourmet Kitchen
- Gas Oven or Range
- Range Hood
- Built-In Microwave
- Dishwasher
- Stainless Steel Appliances
- Kitchen Island
- Disposal
- Instant Hot Water
Flooring
- Carpet
- Tile or Brick
- Vinyl
Bedrooms and Bathrooms
- 3 Main Level Bedrooms
- Bathtub with Shower
Laundry
- Washer
- Gas Dryer
Accessible Home Design
- More Than Two Accessible Exits
Outdoor Features
- Water Access
- Property is near a lake
- Pond
- Lake Privileges
- Deck
- Enclosed patio or porch
- Exterior Lighting
Utilities
- Forced Air Heating and Cooling System
- 200+ Amp Service
- Tankless Water Heater
- Natural Gas Water Heater
- Municipal Trash
Listing and Financial Details
- Tax Lot S-146
- Assessor Parcel Number 533-18.00-244.00
Community Details
Overview
- $500 Capital Contribution Fee
- Association fees include common area maintenance, lawn maintenance, management, pool(s), recreation facility, reserve funds
- $175 Other One-Time Fees
- Built by Bunting Construction
- Lighthouse Lakes Subdivision
- Property Manager
Amenities
- Common Area
- Clubhouse
- Game Room
- Community Center
- Meeting Room
Recreation
- Tennis Courts
- Community Playground
- Fitness Center
- Community Pool
Map
Home Values in the Area
Average Home Value in this Area
Tax History
| Year | Tax Paid | Tax Assessment Tax Assessment Total Assessment is a certain percentage of the fair market value that is determined by local assessors to be the total taxable value of land and additions on the property. | Land | Improvement |
|---|---|---|---|---|
| 2024 | $1,256 | $3,000 | $3,000 | $0 |
| 2023 | $1,251 | $3,000 | $3,000 | $0 |
| 2022 | $1,231 | $3,000 | $3,000 | $0 |
| 2021 | $1,195 | $3,000 | $3,000 | $0 |
| 2020 | $125 | $3,000 | $3,000 | $0 |
| 2019 | $125 | $3,000 | $3,000 | $0 |
| 2018 | $126 | $3,000 | $0 | $0 |
| 2017 | $123 | $3,000 | $0 | $0 |
| 2016 | $109 | $3,000 | $0 | $0 |
| 2015 | $112 | $3,000 | $0 | $0 |
Property History
| Date | Event | Price | Change | Sq Ft Price |
|---|---|---|---|---|
| 04/19/2025 04/19/25 | Price Changed | $729,900 | -2.7% | $270 / Sq Ft |
| 04/01/2025 04/01/25 | For Sale | $749,900 | +21.0% | $278 / Sq Ft |
| 03/24/2021 03/24/21 | Sold | $620,000 | -1.6% | -- |
| 02/06/2021 02/06/21 | For Sale | $629,900 | -- | -- |
Deed History
| Date | Type | Sale Price | Title Company |
|---|---|---|---|
| Deed | $620,000 | None Available | |
| Deed | $477,791 | None Available |
Mortgage History
| Date | Status | Loan Amount | Loan Type |
|---|---|---|---|
| Open | $440,000 | Stand Alone Refi Refinance Of Original Loan | |
| Closed | $440,000 | Stand Alone Refi Refinance Of Original Loan |
Similar Homes in Selbyville, DE
Source: Bright MLS
MLS Number: DESU2082042
APN: 533-18.00-244.00
- 27368 Shipwreck Dr
- 28206 Ocean Dr
- 27506 Shipwreck Dr
- 27595 Shipwreck Dr
- 25224 Saltwater Cir
- 35422 Gennaker Ln
- 32474 Lighthouse Rd
- 37214 Hudson Rd
- 24015 Middleton Rd
- 33012 Spinnaker Dr
- 23039 Corsair Dr Unit 13
- 10802 Bishopville Rd
- 0 54 Lots Hampden Park Unit DESU2026550
- 33176 Deer Run Rd
- 0 Lynch Rd Unit DESU2066598
- 37265 W White Tail Dr
- 8022 Coastal Villages Blvd
- 19032 W Gate Ct
- 8026 Coastal Villages Blvd
- 12934 Selby Rd
