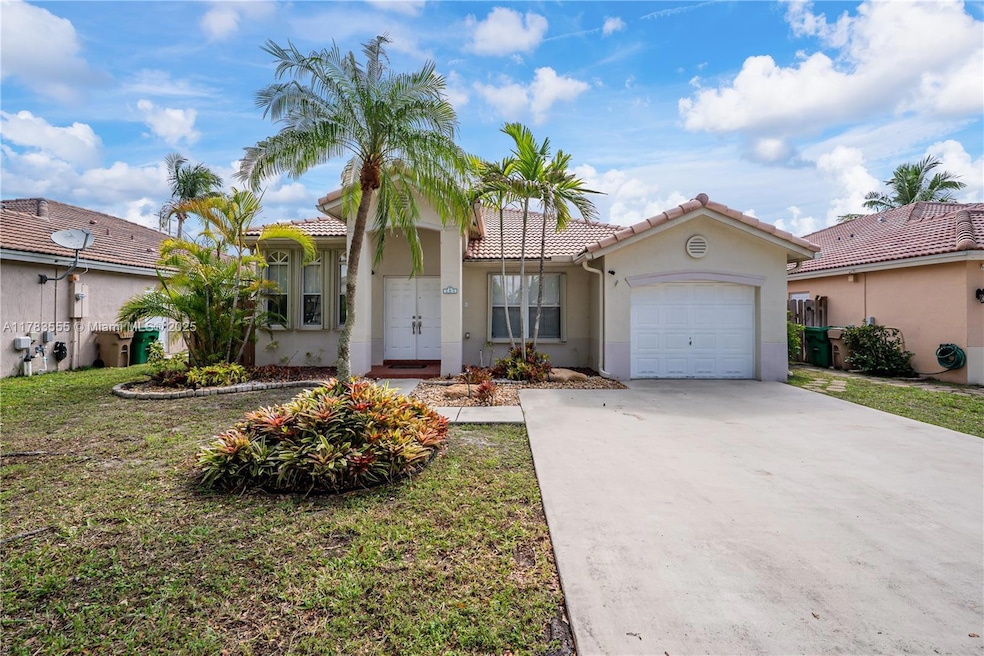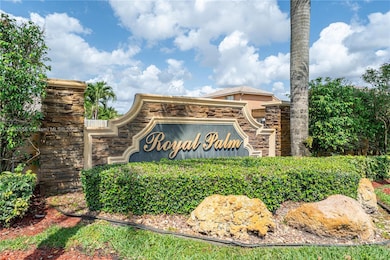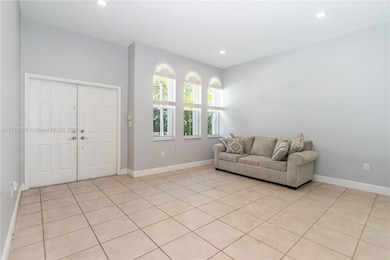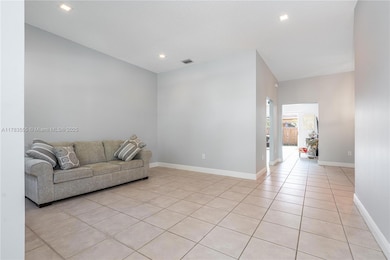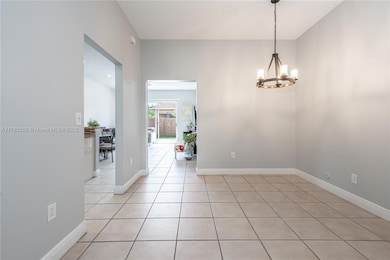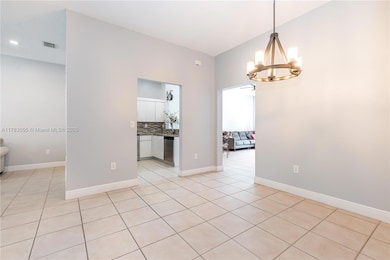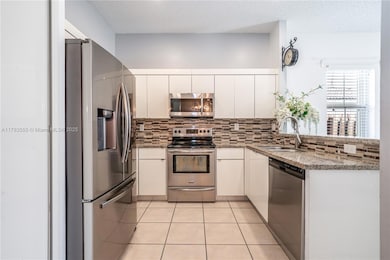
284 Royal Cove Way Davie, FL 33325
Shenandoah NeighborhoodEstimated payment $4,227/month
Highlights
- Gated Community
- Vaulted Ceiling
- Breakfast Area or Nook
- Western High School Rated A-
- Garden View
- Formal Dining Room
About This Home
ADORABLE AND AFFORDABLE...AND PERFECTLY PRICED, describes the 3/2 with one car garage. Terrific open layout with living room, dining room, AND family room with breakfast area. Upgraded kitchen and baths. Split floor plan with high ceilings and lots of natural lighting. Pristine condition, ready to move right in. Nice sized fenced yard with big paver patio. Accordion shutters and a rated garage door. Quaint gated community in the fabulous Shenandoah area of West Davie. Conveniently located near highways, shopping, and excellent schools (both private and public). IKEA, Arena, and Sawgrass Mall are just a 5-10 min drive. FHA and VA buyers welcome.
Home Details
Home Type
- Single Family
Est. Annual Taxes
- $9,122
Year Built
- Built in 2000
Lot Details
- 5,241 Sq Ft Lot
- North Facing Home
- Fenced
- Property is zoned PURD
HOA Fees
- $180 Monthly HOA Fees
Parking
- 1 Car Garage
- Driveway
- Open Parking
Home Design
- Tile Roof
- Concrete Block And Stucco Construction
Interior Spaces
- 1,639 Sq Ft Home
- 1-Story Property
- Vaulted Ceiling
- Family Room
- Formal Dining Room
- Ceramic Tile Flooring
- Garden Views
Kitchen
- Breakfast Area or Nook
- Electric Range
- Dishwasher
- Disposal
Bedrooms and Bathrooms
- 3 Bedrooms
- Split Bedroom Floorplan
- Walk-In Closet
- 2 Full Bathrooms
- Dual Sinks
- Bathtub and Shower Combination in Primary Bathroom
Laundry
- Dryer
- Washer
Schools
- Flamingo Elementary School
- Indian Ridge Middle School
- Western High School
Additional Features
- Patio
- Central Heating and Cooling System
Listing and Financial Details
- Assessor Parcel Number 504010140830
Community Details
Overview
- Royal Palm Poinciana Parc,Royal Palm Subdivision, Princess Floorplan
Security
- Gated Community
Map
Home Values in the Area
Average Home Value in this Area
Tax History
| Year | Tax Paid | Tax Assessment Tax Assessment Total Assessment is a certain percentage of the fair market value that is determined by local assessors to be the total taxable value of land and additions on the property. | Land | Improvement |
|---|---|---|---|---|
| 2025 | $9,122 | $497,840 | -- | -- |
| 2024 | $8,933 | $483,810 | $60,270 | $409,450 |
| 2023 | $8,933 | $469,720 | $60,270 | $409,450 |
| 2022 | $8,120 | $363,910 | $0 | $0 |
| 2021 | $7,144 | $330,830 | $41,930 | $288,900 |
| 2020 | $7,012 | $322,290 | $41,930 | $280,360 |
| 2019 | $5,241 | $278,860 | $0 | $0 |
| 2018 | $5,075 | $273,670 | $0 | $0 |
| 2017 | $4,975 | $267,800 | $0 | $0 |
| 2016 | $4,934 | $262,300 | $0 | $0 |
| 2015 | $5,850 | $257,140 | $0 | $0 |
| 2014 | $3,376 | $179,080 | $0 | $0 |
| 2013 | -- | $176,440 | $41,930 | $134,510 |
Property History
| Date | Event | Price | Change | Sq Ft Price |
|---|---|---|---|---|
| 04/15/2025 04/15/25 | For Sale | $589,000 | +55.0% | $359 / Sq Ft |
| 06/03/2019 06/03/19 | Sold | $380,000 | -2.5% | $232 / Sq Ft |
| 05/04/2019 05/04/19 | Pending | -- | -- | -- |
| 04/05/2019 04/05/19 | For Sale | $389,652 | +30.3% | $238 / Sq Ft |
| 07/09/2014 07/09/14 | Sold | $299,000 | 0.0% | $169 / Sq Ft |
| 05/23/2014 05/23/14 | Pending | -- | -- | -- |
| 05/10/2014 05/10/14 | For Sale | $299,000 | -- | $169 / Sq Ft |
Deed History
| Date | Type | Sale Price | Title Company |
|---|---|---|---|
| Warranty Deed | $380,000 | Nu World Title Llc | |
| Warranty Deed | $299,000 | Multiple | |
| Warranty Deed | $302,000 | -- | |
| Deed | $139,400 | -- |
Mortgage History
| Date | Status | Loan Amount | Loan Type |
|---|---|---|---|
| Open | $330,000 | New Conventional | |
| Previous Owner | $254,150 | New Conventional | |
| Previous Owner | $200,000 | Stand Alone Refi Refinance Of Original Loan | |
| Previous Owner | $100,000 | Credit Line Revolving | |
| Previous Owner | $241,600 | Purchase Money Mortgage | |
| Previous Owner | $124,635 | Unknown | |
| Previous Owner | $125,460 | New Conventional |
Similar Homes in Davie, FL
Source: MIAMI REALTORS® MLS
MLS Number: A11783555
APN: 50-40-10-14-0830
- 14261 N Royal Cove Cir
- 14422 N Royal Cove Cir
- 14221 N Royal Cove Cir
- 14121 Langley Place
- 14672 Vista Luna Dr
- 14058 S Forest Oak Cir
- 14065 S Cypress Cove Cir
- 228 Magnolia Ave
- 13995 S Cypress Cove Cir
- 502 Barbri Ln
- 13985 S Cypress Cove Cir
- 621 Lexington Ave
- 13973 N Forest Oak Cir
- 640 Fairfax Ave
- 13936 S Cypress Cove Cir
- 501 Danville Terrace
- 555 Abingdon Way
- 14751 Cedar Creek Place
- 506 Danville Terrace
- 640 Culpepper Terrace
