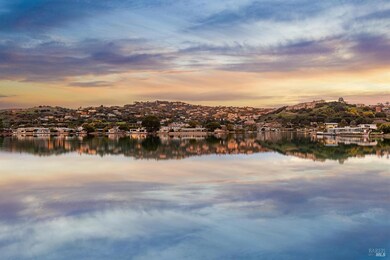
284 San Rafael Ave Belvedere Tiburon, CA 94920
Belvedere NeighborhoodHighlights
- Water Views
- Rooftop Deck
- Private Lot
- Bel Aire Elementary School Rated A
- Built-In Refrigerator
- Cathedral Ceiling
About This Home
As of February 2025Exceptional waterfront property on the highly coveted Belvedere Lagoon. Located on the widest part of the lagoon with panoramic water views. Expansive two tier deck, perfect for entertaining. House is set back and well above water level for superior outlooks and increased privacy. Efficient layout with excellent flow and zero wasted space. Enviable indoor/outdoor lifestyle with vaulted ceilings in living room. Updated kitchen with marble countertops and high-end appliance suite. Wide plank Italian Oak flooring. Views of Mount Tam from upper level. Private, enclosed garden courtyard entry. Central AC. Proper laundry room. 2-car garage. Unbeatable location, 1.5 blocks to the recently reimagined Belvedere Park and 0.5 miles to the world class San Francisco Yacht Club. Just moments from Downtown Tiburon's acclaimed restaurants, myriad wine bars, Ark Row Shops, waterfront trails, frequent ferries to SF and award winning schools. This is the lifestyle you've been dreaming of.
Home Details
Home Type
- Single Family
Est. Annual Taxes
- $45,164
Year Built
- Built in 1952 | Remodeled
Lot Details
- 6,181 Sq Ft Lot
- Gated Home
- Private Lot
HOA Fees
- $155 Monthly HOA Fees
Parking
- 2 Car Attached Garage
- Electric Vehicle Home Charger
- Front Facing Garage
- Side by Side Parking
- Guest Parking
- Uncovered Parking
Property Views
- Water
- Panoramic
- Mount Tamalpais
Interior Spaces
- 2,178 Sq Ft Home
- 2-Story Property
- Cathedral Ceiling
- Gas Log Fireplace
- Family Room Off Kitchen
- Living Room with Fireplace
- Living Room with Attached Deck
- Combination Dining and Living Room
Kitchen
- Breakfast Area or Nook
- Double Oven
- Gas Cooktop
- Built-In Refrigerator
- Ice Maker
- Dishwasher
- Wine Refrigerator
- Marble Countertops
- Disposal
Flooring
- Wood
- Tile
Bedrooms and Bathrooms
- Main Floor Bedroom
- Primary Bedroom Upstairs
- Walk-In Closet
- Marble Bathroom Countertops
- Dual Vanity Sinks in Primary Bathroom
- Bathtub with Shower
- Separate Shower
- Window or Skylight in Bathroom
Laundry
- Laundry on lower level
- Dryer
- Washer
Outdoor Features
- Uncovered Courtyard
- Rooftop Deck
- Enclosed patio or porch
Utilities
- Central Heating and Cooling System
- Heating System Uses Gas
Community Details
- Belvedere Lagoon Property Owners' Association, Phone Number (415) 382-9483
Listing and Financial Details
- Assessor Parcel Number 060-031-37
Map
Home Values in the Area
Average Home Value in this Area
Property History
| Date | Event | Price | Change | Sq Ft Price |
|---|---|---|---|---|
| 02/28/2025 02/28/25 | Sold | $5,095,000 | -1.9% | $2,339 / Sq Ft |
| 02/20/2025 02/20/25 | Pending | -- | -- | -- |
| 01/27/2025 01/27/25 | For Sale | $5,195,000 | +51.7% | $2,385 / Sq Ft |
| 05/26/2020 05/26/20 | Sold | $3,425,000 | 0.0% | $1,600 / Sq Ft |
| 05/18/2020 05/18/20 | Pending | -- | -- | -- |
| 01/10/2020 01/10/20 | For Sale | $3,425,000 | -- | $1,600 / Sq Ft |
Tax History
| Year | Tax Paid | Tax Assessment Tax Assessment Total Assessment is a certain percentage of the fair market value that is determined by local assessors to be the total taxable value of land and additions on the property. | Land | Improvement |
|---|---|---|---|---|
| 2024 | $45,164 | $3,672,250 | $2,332,013 | $1,340,237 |
| 2023 | $44,237 | $3,600,256 | $2,286,294 | $1,313,962 |
| 2022 | $43,797 | $3,529,668 | $2,241,468 | $1,288,200 |
| 2021 | $43,202 | $3,460,483 | $2,197,533 | $1,262,950 |
| 2020 | $43,024 | $3,475,000 | $2,260,000 | $1,215,000 |
| 2019 | $42,810 | $3,475,000 | $2,260,000 | $1,215,000 |
| 2018 | $42,198 | $3,400,000 | $2,204,000 | $1,196,000 |
| 2017 | $42,500 | $3,400,000 | $2,204,000 | $1,196,000 |
| 2016 | $39,899 | $3,245,790 | $2,103,753 | $1,142,037 |
| 2015 | $38,557 | $3,033,450 | $1,966,125 | $1,067,325 |
| 2014 | $35,804 | $2,835,000 | $1,837,500 | $997,500 |
Mortgage History
| Date | Status | Loan Amount | Loan Type |
|---|---|---|---|
| Previous Owner | $2,397,500 | New Conventional | |
| Previous Owner | $2,160,000 | Adjustable Rate Mortgage/ARM | |
| Previous Owner | $2,200,000 | Unknown | |
| Previous Owner | $1,400,000 | Fannie Mae Freddie Mac |
Deed History
| Date | Type | Sale Price | Title Company |
|---|---|---|---|
| Grant Deed | $5,095,000 | Old Republic Title | |
| Warranty Deed | -- | None Available | |
| Grant Deed | $3,425,000 | Fidelity National Title Co | |
| Interfamily Deed Transfer | -- | None Available | |
| Grant Deed | $3,400,000 | Fidelity National Title Co | |
| Grant Deed | $2,437,500 | Old Republic Title Company | |
| Interfamily Deed Transfer | -- | -- |
Similar Homes in Belvedere Tiburon, CA
Source: San Francisco Association of REALTORS® MLS
MLS Number: 325005344
APN: 060-031-37
- 202 San Rafael Ave
- 1 N Point Cir
- 329 San Rafael Ave
- 13 Leeward Rd
- 20 Lagoon Rd
- 32 Peninsula Rd
- 26 Peninsula Rd
- 96 Lagoon Rd
- 45 Bella Vista Ave
- 25 Corinthian Ct Unit 14
- 45 Harbor Oak Dr Unit 35
- 95 Round Hill Rd
- 97 W Shore Rd
- 246 Bayview Ave
- 2 Beach Rd
- 121 Red Hill Cir
- 266 Bayview Ave
- 125 Belvedere Ave
- 135 Belvedere Ave
- 255 Round Hill Rd






