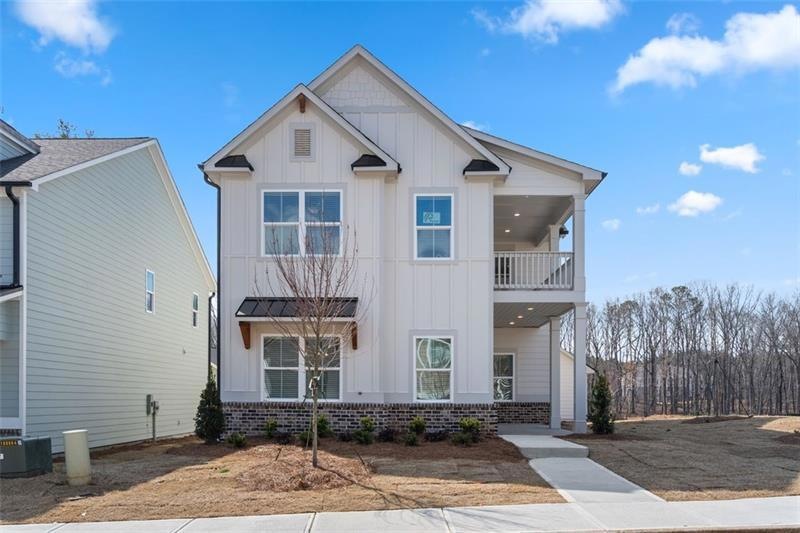
$439,500
- 4 Beds
- 3 Baths
- 2,404 Sq Ft
- 229 Overcup Ct
- Bogart, GA
Move-In Ready | Like-New Construction | Premium Incentives Step into elevated living with this stunning 2023-built home in Athens, perfectly combining sophisticated design, quality craftsmanship, and unbeatable location. Purchased in December 2023 and barely lived in, this home is in pristine, like-new condition-truly move-in ready with premium features throughout. The open-concept layout
Mark DiJohn Flat Earth Realty
