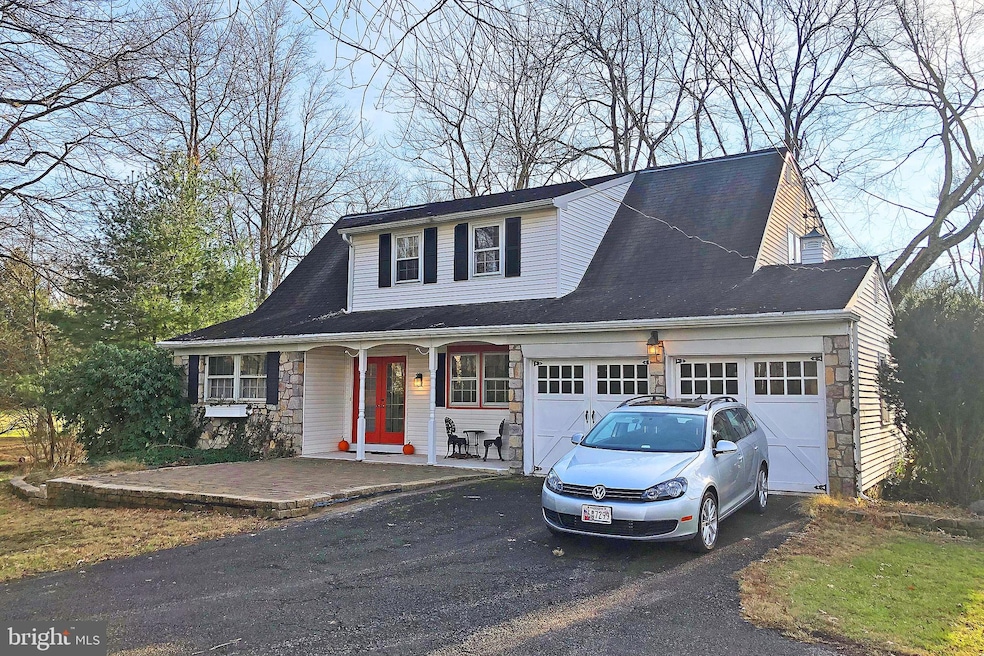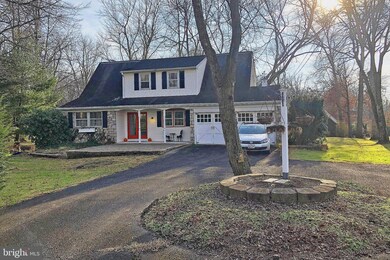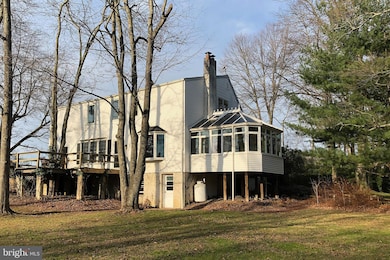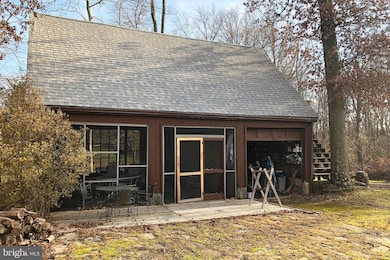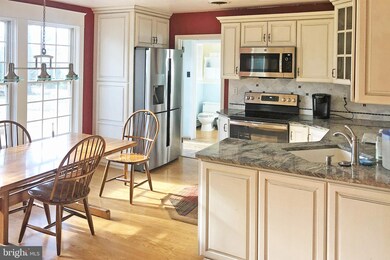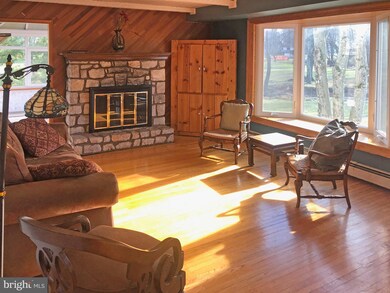
2840 Anna St Warrington, PA 18976
Warrington NeighborhoodHighlights
- Second Garage
- 2.03 Acre Lot
- Colonial Architecture
- Titus Elementary School Rated A-
- Creek or Stream View
- Deck
About This Home
As of February 2021Classic traditional colonial on 2 acres tucked away along a pretty little stream in Central Bucks County. Formal living room, formal dining room. Family room with fireplace. Florida room/solarium with radiant heat in floor. Updated kitchen with granite counters with eating area overlooking rear yard with rolling lawn and picturesque stream. Front porch, rear deck. Fish pond. Former 3 car garage now a studio/summer house with loft area with half bath and one garage bay as storage.
Last Buyer's Agent
T.J. Berntsen
Equity MidAtlantic Real Estate
Home Details
Home Type
- Single Family
Est. Annual Taxes
- $5,567
Year Built
- Built in 1971
Lot Details
- 2.03 Acre Lot
- Lot Dimensions are 25.00 x 320.00
- Irregular Lot
- Flag Lot
- Property is in average condition
- Property is zoned RA
Parking
- 3 Garage Spaces | 2 Attached and 1 Detached
- 8 Driveway Spaces
- Second Garage
- Parking Storage or Cabinetry
- Circular Driveway
- Off-Street Parking
Property Views
- Creek or Stream
- Garden
Home Design
- Colonial Architecture
- Block Foundation
- Frame Construction
- Shingle Roof
- Asphalt Roof
Interior Spaces
- 2,372 Sq Ft Home
- Property has 2 Levels
- Gas Fireplace
- Family Room
- Living Room
- Dining Room
- Sun or Florida Room
- Wood Flooring
Bedrooms and Bathrooms
- 4 Bedrooms
- En-Suite Primary Bedroom
Laundry
- Laundry Room
- Laundry on main level
Partially Finished Basement
- Walk-Out Basement
- Basement Fills Entire Space Under The House
Outdoor Features
- Stream or River on Lot
- Deck
- Office or Studio
- Outbuilding
- Porch
Location
- Suburban Location
Utilities
- Central Air
- Heating System Uses Oil
- Hot Water Baseboard Heater
- 200+ Amp Service
- Summer or Winter Changeover Switch For Hot Water
- Well
Community Details
- No Home Owners Association
- Spring Mdw Subdivision
Listing and Financial Details
- Tax Lot 031
- Assessor Parcel Number 50-017-031
Map
Home Values in the Area
Average Home Value in this Area
Property History
| Date | Event | Price | Change | Sq Ft Price |
|---|---|---|---|---|
| 02/08/2021 02/08/21 | Sold | $485,000 | +7.8% | $204 / Sq Ft |
| 01/02/2021 01/02/21 | Pending | -- | -- | -- |
| 12/28/2020 12/28/20 | For Sale | $450,000 | -- | $190 / Sq Ft |
Tax History
| Year | Tax Paid | Tax Assessment Tax Assessment Total Assessment is a certain percentage of the fair market value that is determined by local assessors to be the total taxable value of land and additions on the property. | Land | Improvement |
|---|---|---|---|---|
| 2024 | $6,203 | $33,600 | $5,480 | $28,120 |
| 2023 | $5,743 | $33,600 | $5,480 | $28,120 |
| 2022 | $5,629 | $33,600 | $5,480 | $28,120 |
| 2021 | $5,567 | $33,600 | $5,480 | $28,120 |
| 2020 | $5,567 | $33,600 | $5,480 | $28,120 |
| 2019 | $5,533 | $33,600 | $5,480 | $28,120 |
| 2018 | $5,471 | $33,600 | $5,480 | $28,120 |
| 2017 | $5,398 | $33,600 | $5,480 | $28,120 |
| 2016 | $5,381 | $33,600 | $5,480 | $28,120 |
| 2015 | -- | $33,600 | $5,480 | $28,120 |
| 2014 | -- | $33,600 | $5,480 | $28,120 |
Mortgage History
| Date | Status | Loan Amount | Loan Type |
|---|---|---|---|
| Open | $388,000 | New Conventional | |
| Previous Owner | $225,000 | Credit Line Revolving | |
| Previous Owner | $225,000 | Credit Line Revolving |
Deed History
| Date | Type | Sale Price | Title Company |
|---|---|---|---|
| Deed | $485,000 | Vast Abstract | |
| Deed | -- | None Available | |
| Quit Claim Deed | -- | -- |
Similar Homes in Warrington, PA
Source: Bright MLS
MLS Number: PABU517422
APN: 50-017-031
- 731 Russells Way
- 858 Elbow Ln
- 153 S Founders Ct
- 143 S Founders Ct
- 513 Tara Ct
- 2710 Harvard Dr
- 501 Fullerton Farm Ct Lot #30
- 411 Homestead Cir
- 502 McNaney Farm Dr Lot #25
- 504
- 530 Fullerton Farm Court Lot#10
- 513 McNaney Farm Dr Lot #7
- 528 Fullerton Farm Ct
- 506 McNaney Farm Dr Lot # 27
- 206 Trellis Dr
- 515 McNaney Farm Dr #8
- 511 McNaney Farm Dr Lot #6
- 651 N Settlers Cir
- 1607 Highgrove Ct Unit 127
- 1701 Nottingham Ct Unit 131
