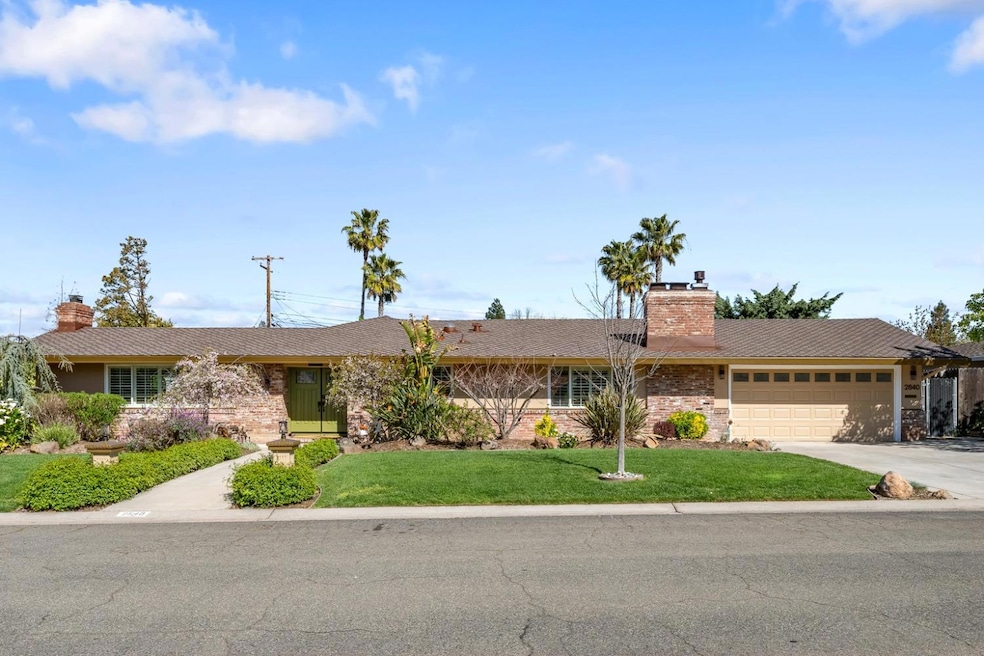This spectacular Fairway Estates 1-story home, with an amazing yard, is an Entertainers dream! The open floor plan seamlessly connects the kitchen, dining, and family room to the back yard oasis, where a beautifully remodeled swimming pool awaits. The updated kitchen features stainless steel appliances, 3 pantry cabinets, an oversized island with a wine refrigerator, a compactor & storage. A large sink with a picturesque garden-view window adds both elegance and functionality. The primary bedroom suite has 2 bathrooms and 2 walk-in closets, plus a sliding glass door with views of the pool and an electric fireplace. Outdoor living is exceptional, with three covered patios, one featuring an outdoor TV and another designed for BBQs. The lush landscaping boasts vibrant roses, numerous fruit trees, and 2 breathtaking Weeping Cherry trees, creating a serene retreat. Three fireplaces enhance the home's warm and inviting ambiance. Lovingly remodeled and meticulously maintained, this stunning residence also features Venetian plastered walls, dual-pane windows and sliding glass doors, whole house fan, new exterior paint (2025) and a new roof installed in 2025. Ideally located near Del Paso Country Club and Trader Joe's. This home offers luxury, convenience, and timeless charm.

