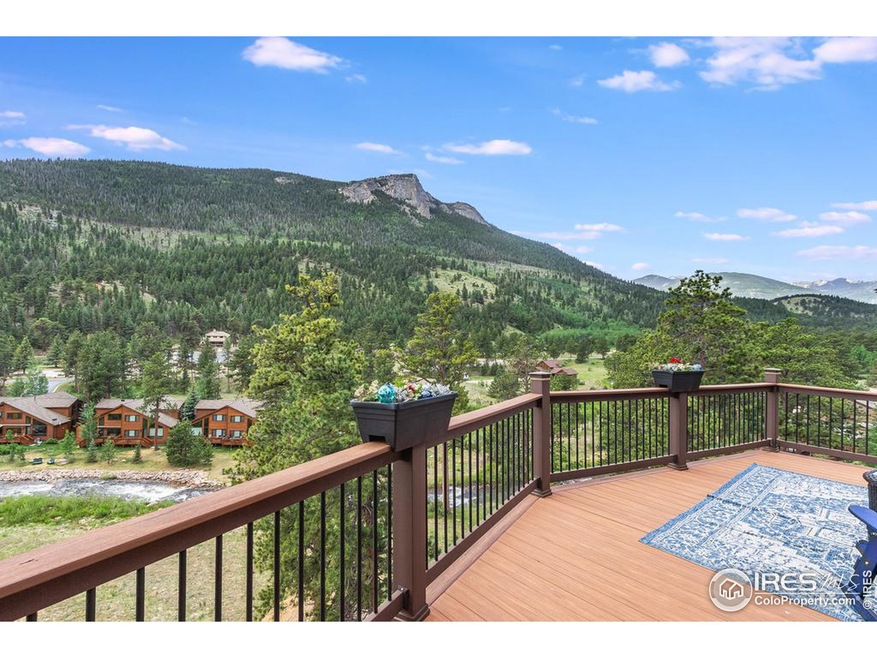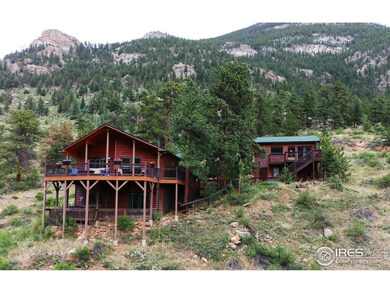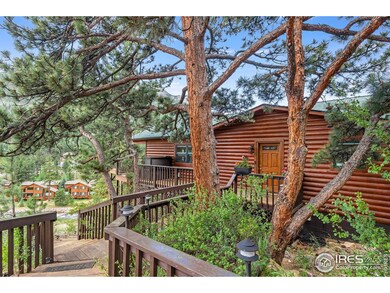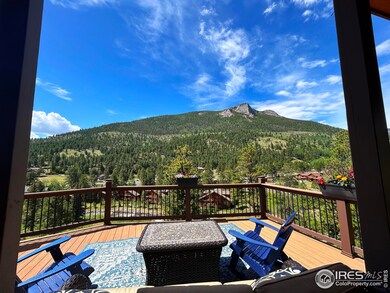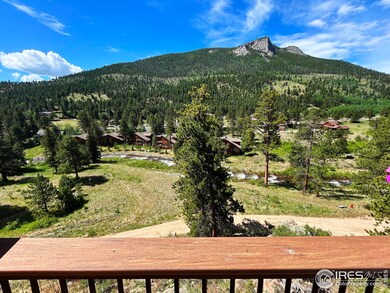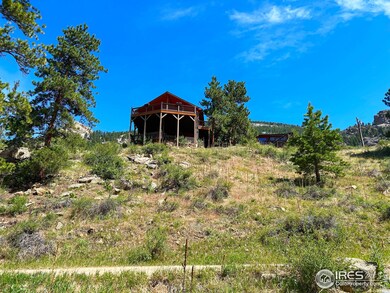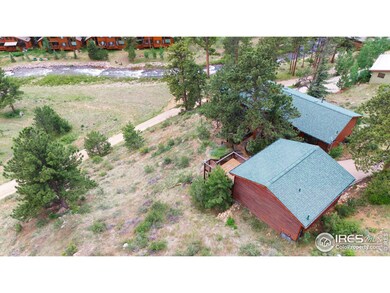
2840 Fall River Rd Estes Park, CO 80517
Highlights
- Spa
- Open Floorplan
- Deck
- River Front
- Carriage House
- Meadow
About This Home
As of September 2024Perched high above Fall River with stunning 360-degree mountain vistas, this Estes Park mountain retreat is situated amidst National Park land yet conveniently close to downtown. Overlooking Deer Mountain, this property includes approximately 130 feet of Fall River frontage and a detached Accessory Dwelling Unit (ADU) over the garage. It is positioned to maximize views, whether from the expansive south-facing deck or the flagstone patio featuring a relaxing hot tub, allowing guests to enjoy the soothing sounds of the river throughout the house. Inside, the main level features an inviting living space with Pella windows framing panoramic views. In the kitchen there is a Wolf electric stove, KitchenAid refrigerator and Miele dishwasher. Two skylights illuminate the kitchen with natural light, highlighting the vaulted ceiling. The primary bedroom boasts a luxurious soaking tub, separate shower, and a convenient main floor washer dryer setup. An additional bedroom provides accommodations for guests or family members. Downstairs has a large family room and tile floors, a second laundry area and generous storage room as well as two additional bedrooms and 3/4 bath. The detached Accessory Dwelling Unit (ADU) serves as a charming retreat complete with a kitchenette, full bath with heat lamp, wood flooring, and a gas stove for heat. Its own wood deck offers views of the mountains and the river. A two-car garage and paved driveway provide ample parking and storage options, complemented by mature landscaping featuring native grasses and trees that enhance the property's natural allure. Additional parking above the home ensures convenience for guests. This extraordinary home in Estes Park presents a rare opportunity to own a piece of paradise in one of Colorado's most coveted locations. Riverfront, Rocky Mountain National Park Views, and the detached ADU living space all add up to an unparalleled property that you need to visit as soon as possible!
Home Details
Home Type
- Single Family
Est. Annual Taxes
- $4,257
Year Built
- Built in 1989
Lot Details
- 0.96 Acre Lot
- River Front
- Property fronts a highway
- Southern Exposure
- Steep Slope
- Meadow
Parking
- 2 Car Detached Garage
- Oversized Parking
- Garage Door Opener
Property Views
- Water
- Panoramic
- Mountain
Home Design
- Carriage House
- Wood Frame Construction
- Composition Roof
- Wood Siding
Interior Spaces
- 3,600 Sq Ft Home
- 2-Story Property
- Open Floorplan
- Cathedral Ceiling
- Ceiling Fan
- Skylights
- Multiple Fireplaces
- Gas Fireplace
- Double Pane Windows
- Bay Window
- Wood Frame Window
- Panel Doors
- Family Room
- Living Room with Fireplace
- Dining Room
- Home Office
- Recreation Room with Fireplace
- Radon Detector
- Disposal
- Washer and Dryer Hookup
Flooring
- Wood
- Painted or Stained Flooring
- Tile
Bedrooms and Bathrooms
- 4 Bedrooms
- Primary Bathroom is a Full Bathroom
- In-Law or Guest Suite
Basement
- Walk-Out Basement
- Basement Fills Entire Space Under The House
- Natural lighting in basement
Outdoor Features
- Spa
- River Access
- Access to stream, creek or river
- Balcony
- Deck
Schools
- Estes Park Elementary And Middle School
- Estes Park High School
Utilities
- Humidity Control
- Forced Air Heating System
- Water Rights
- Satellite Dish
Additional Features
- Low Pile Carpeting
- Energy-Efficient Thermostat
Community Details
- No Home Owners Association
- 11/1 Subdivision
Listing and Financial Details
- Assessor Parcel Number R0567612
Map
Home Values in the Area
Average Home Value in this Area
Property History
| Date | Event | Price | Change | Sq Ft Price |
|---|---|---|---|---|
| 09/30/2024 09/30/24 | Sold | $985,000 | -3.9% | $274 / Sq Ft |
| 08/16/2024 08/16/24 | Price Changed | $1,025,000 | -2.4% | $285 / Sq Ft |
| 07/24/2024 07/24/24 | Price Changed | $1,050,000 | -4.5% | $292 / Sq Ft |
| 06/21/2024 06/21/24 | For Sale | $1,099,000 | +116.8% | $305 / Sq Ft |
| 01/28/2019 01/28/19 | Off Market | $507,000 | -- | -- |
| 03/24/2014 03/24/14 | Sold | $507,000 | -4.2% | $138 / Sq Ft |
| 02/22/2014 02/22/14 | Pending | -- | -- | -- |
| 09/16/2013 09/16/13 | For Sale | $529,000 | -- | $144 / Sq Ft |
Tax History
| Year | Tax Paid | Tax Assessment Tax Assessment Total Assessment is a certain percentage of the fair market value that is determined by local assessors to be the total taxable value of land and additions on the property. | Land | Improvement |
|---|---|---|---|---|
| 2025 | $4,257 | $63,650 | $36,850 | $26,800 |
| 2024 | $4,257 | $63,650 | $36,850 | $26,800 |
| 2022 | $4,477 | $59,402 | $19,460 | $39,942 |
| 2021 | $4,596 | $61,111 | $20,020 | $41,091 |
| 2020 | $4,214 | $55,305 | $20,020 | $35,285 |
| 2019 | $4,190 | $55,305 | $20,020 | $35,285 |
| 2018 | $3,919 | $50,141 | $18,720 | $31,421 |
| 2017 | $3,940 | $50,141 | $18,720 | $31,421 |
| 2016 | $2,970 | $40,095 | $22,129 | $17,966 |
| 2015 | $3,002 | $54,730 | $22,130 | $32,600 |
| 2014 | $3,231 | $44,280 | $20,700 | $23,580 |
Mortgage History
| Date | Status | Loan Amount | Loan Type |
|---|---|---|---|
| Open | $788,000 | New Conventional | |
| Previous Owner | $387,700 | New Conventional | |
| Previous Owner | $99,999 | Credit Line Revolving | |
| Previous Owner | $412,000 | New Conventional | |
| Previous Owner | $417,000 | New Conventional |
Deed History
| Date | Type | Sale Price | Title Company |
|---|---|---|---|
| Special Warranty Deed | $985,000 | Ascent Escrow & Title | |
| Interfamily Deed Transfer | -- | Assured Title Agency | |
| Warranty Deed | $507,000 | Fidelity National Title Ins | |
| Warranty Deed | $373,850 | -- | |
| Warranty Deed | $149,300 | -- |
Similar Homes in Estes Park, CO
Source: IRES MLS
MLS Number: 1012670
APN: 35164-00-031
- 2848 Fall River Rd
- 15269 Ypsilon Cir
- 15296 Ypsilon Cir
- 2760 Fall River Rd Unit 288
- 2760 Fall River Rd Unit 237
- 2760 Fall River Rd Unit 265
- 1516 Fish Hatchery Rd Unit 17
- 1480 David Dr Unit 2
- 1400 David Dr Unit 1
- 1400 David Dr Unit 17
- 1340 Fall River Dr Unit E
- 2120 Fall River Rd Unit 1
- 2100 Fall River Rd Unit 5
- 1069 Fall River Ct
- 1070 Crestview Ct Unit 7
- 1070 Crestview Ct Unit 3
- 2327 Deer Ridge Dr
- 2391 Wild Bear Way
- 1280 Fall River Rd Unit 5
- 2330 Penstemon Dr
