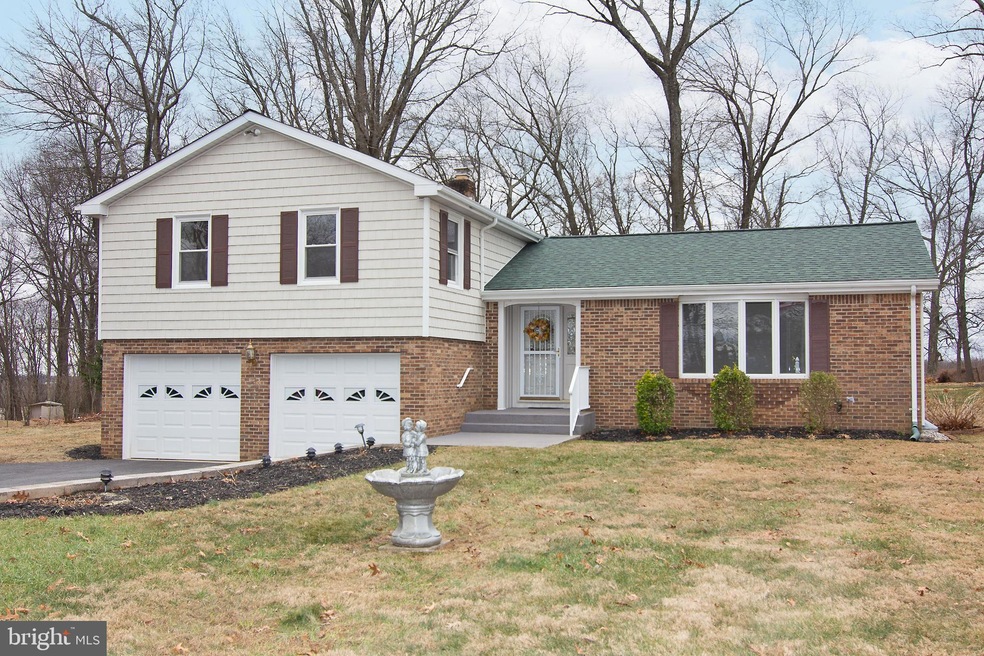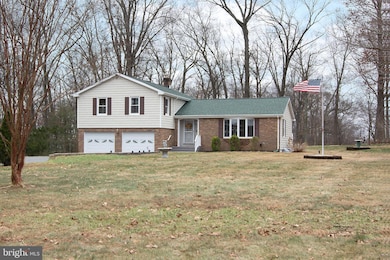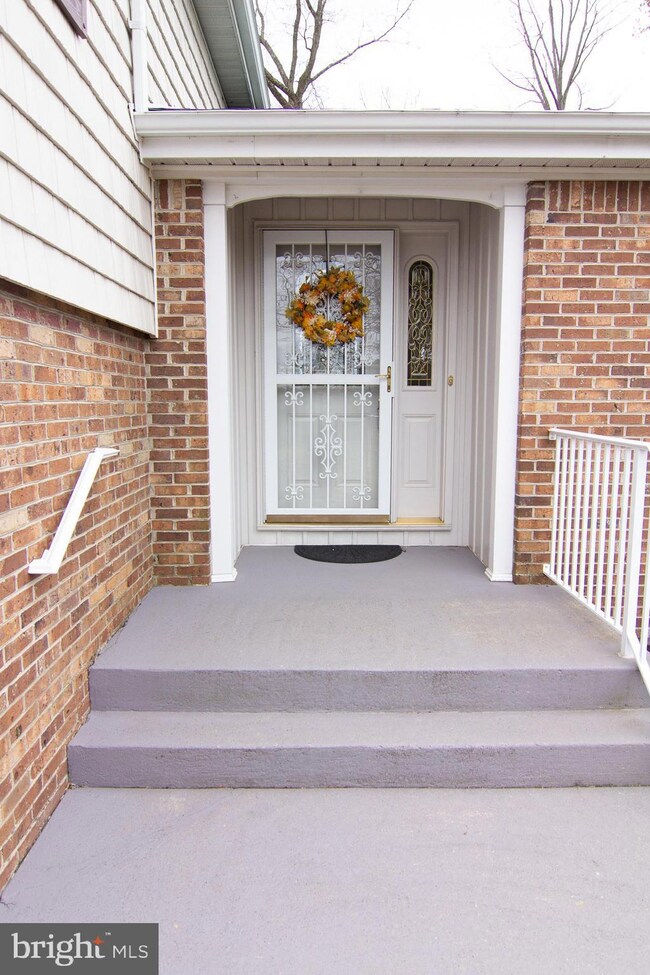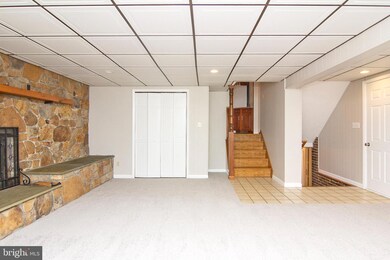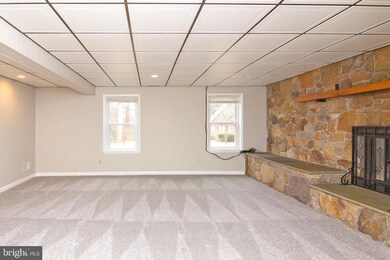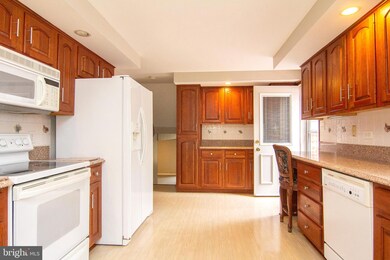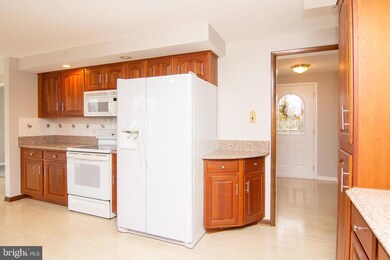
2840 Gillis Rd Mount Airy, MD 21771
Highlights
- Second Garage
- View of Trees or Woods
- Private Lot
- Winfield Elementary School Rated A-
- Deck
- Traditional Floor Plan
About This Home
As of April 2025THIS IS THE ONE YOU HAVE WAITED FOR!! This meticulously kept, 3 bedroom, 2 and a 1/2 bath, split-level home, sitting on 2 acres, boasts over 2500 square feet of finished living space, plus an attached AND a detached garage/shop! A Carroll County dream! Sitting on 2 level acres in an idyllic setting that combines pastures and woods, it will be an oasis to return to every evening! Inside you will find brand new carpet throughout the home, along with brand new (neutral colored) paint. The kitchen features quartz countertops, tons of cabinetry and counter space, roll out shelving, inset lighting, double sink, and a large eat-in area! The living room has a bay window that allows the beauty of country living to stream in. One level lower is a massive family room, complete with a stone accent wall, a propane fireplace, and windows for natural light. A great place for the family to gather and watch the big game! Another finished level awaits below, and has a built-in desk area with track lighting, room for a pool table (which can convey) and a fully updated 1/2 bath. Send the kids down there to play! Head upstairs to the primary bedroom...it is big and features its own primary bathroom. This bath has corian countertop on the vanity, walk-in shower, and huge closet. It is bigger than you would expect! You will also find 2 more generously sized bedrooms that will fit every age kid! The hall bath has granite counters, dual vanity, tub/shower combo, and a linen closet. Walk outside to the large composite deck overlooking a gorgous backyard setting. The trees and farmland, along with the flat back yard, are a kid's (and parent's) dream! But there is even more... the large detached garage has space for multiple vehicles AND a large space for a shop! This house truly has it all! Enjoy your country living, but still just minutes from Mt. Airy shopping and dining, and minutes to Rte 70 and Rte 26. The pride of ownership shows! This house is in excellent conditon. HVAC is only 3 years old, windows have been replaced, and there is an architectural shingle roof! Just move right in! PROFESSIONAL PICTURES COMING FRIDAY 3/7.
Home Details
Home Type
- Single Family
Est. Annual Taxes
- $4,582
Year Built
- Built in 1984
Lot Details
- 1 Acre Lot
- Open Space
- Private Lot
- Level Lot
- Backs to Trees or Woods
- Back Yard
- Additional Land
- 1 adjoining acre.
- Property is in excellent condition
- Property is zoned AGRIC
Parking
- 4 Garage Spaces | 2 Attached and 2 Detached
- 6 Driveway Spaces
- Second Garage
- Parking Storage or Cabinetry
- Front Facing Garage
Property Views
- Woods
- Pasture
Home Design
- Split Level Home
- Permanent Foundation
- Frame Construction
- Architectural Shingle Roof
Interior Spaces
- Property has 4 Levels
- Traditional Floor Plan
- Ceiling Fan
- Recessed Lighting
- Gas Fireplace
- Combination Kitchen and Dining Room
- Carpet
Kitchen
- Eat-In Country Kitchen
- Breakfast Area or Nook
- Electric Oven or Range
- Built-In Microwave
- Ice Maker
- Dishwasher
- Upgraded Countertops
Bedrooms and Bathrooms
- 3 Bedrooms
- En-Suite Bathroom
- Bathtub with Shower
- Walk-in Shower
Laundry
- Dryer
- Washer
Finished Basement
- Interior Basement Entry
- Laundry in Basement
- Basement Windows
Outdoor Features
- Deck
- Outbuilding
- Playground
Schools
- Winfield Elementary School
- Mt. Airy Middle School
- South Carroll High School
Utilities
- Central Air
- Heat Pump System
- Water Treatment System
- Well
- Electric Water Heater
- Septic Tank
Community Details
- No Home Owners Association
Listing and Financial Details
- Assessor Parcel Number 0709022570
Map
Home Values in the Area
Average Home Value in this Area
Property History
| Date | Event | Price | Change | Sq Ft Price |
|---|---|---|---|---|
| 04/07/2025 04/07/25 | Sold | $630,000 | +5.0% | $256 / Sq Ft |
| 03/09/2025 03/09/25 | Pending | -- | -- | -- |
| 03/06/2025 03/06/25 | For Sale | $599,900 | -- | $244 / Sq Ft |
Tax History
| Year | Tax Paid | Tax Assessment Tax Assessment Total Assessment is a certain percentage of the fair market value that is determined by local assessors to be the total taxable value of land and additions on the property. | Land | Improvement |
|---|---|---|---|---|
| 2024 | $112 | $10,000 | $10,000 | $0 |
| 2023 | $113 | $10,000 | $10,000 | $0 |
| 2022 | $113 | $10,000 | $10,000 | $0 |
| 2021 | $112 | $10,000 | $10,000 | $0 |
| 2020 | $112 | $10,000 | $10,000 | $0 |
| 2019 | $102 | $10,000 | $10,000 | $0 |
| 2018 | $113 | $10,000 | $10,000 | $0 |
| 2017 | $112 | $10,000 | $0 | $0 |
| 2016 | -- | $10,000 | $0 | $0 |
| 2015 | -- | $10,000 | $0 | $0 |
| 2014 | -- | $10,000 | $0 | $0 |
Deed History
| Date | Type | Sale Price | Title Company |
|---|---|---|---|
| Deed | $10,000 | -- |
Similar Homes in Mount Airy, MD
Source: Bright MLS
MLS Number: MDCR2025654
APN: 09-030204
- 4945 Jalmia Rd
- 2670 Statiras Dr
- 2683 Walston Rd
- 2502 Braddock Rd
- 2918 Lonesome Dove Rd
- 0 Cabbage Spring Rd
- 2613 Liberty Rd
- 3092 Ballesteras Ct
- 6092 Toursome Dr
- 15539 Liberty Rd
- 3421 Tuckaway Dr
- 5136 Woodbine Rd
- 2220 Timothy Dr
- 3601 Hooper Rd
- 1714 Sams Creek Rd
- 2015 Sleepy Hollow Dr
- 5743 Buffalo Rd
- 1441 Streaker Rd
- 3683 Falling Green Way
- 6580 Day View Dr
