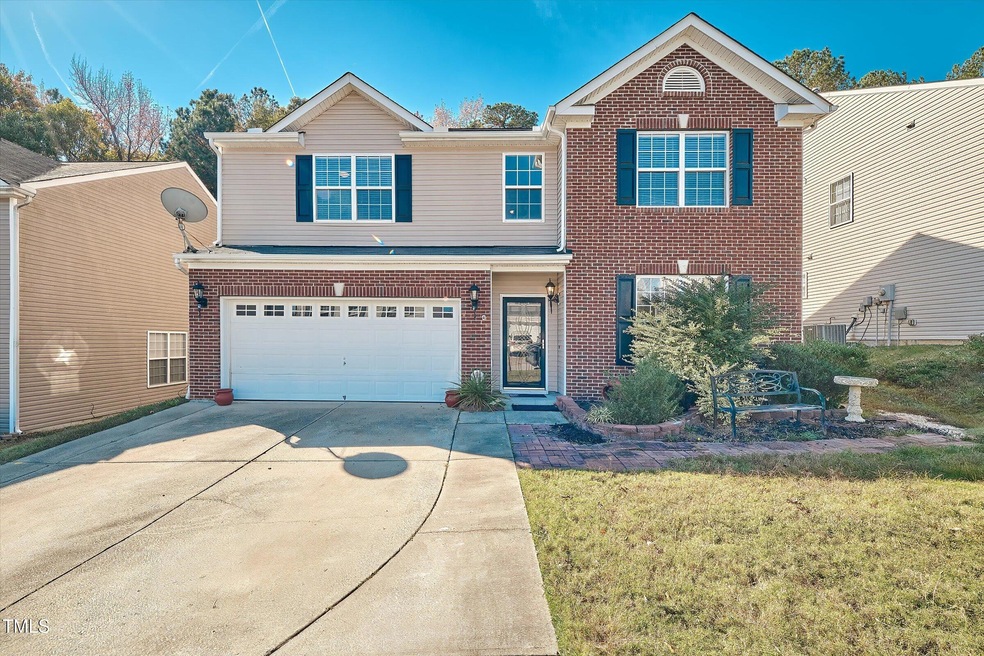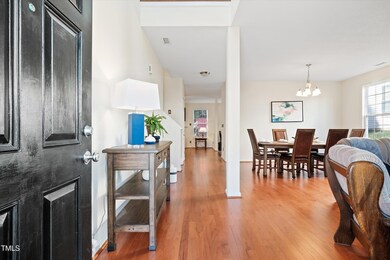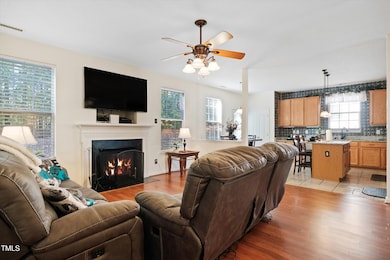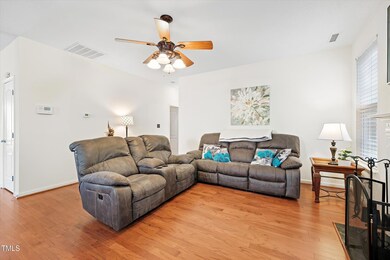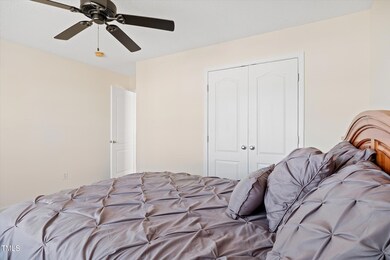
2840 Orchard Trace Way Raleigh, NC 27610
Dutchman Creek NeighborhoodHighlights
- Traditional Architecture
- Main Floor Bedroom
- 2 Car Attached Garage
- Wood Flooring
- Granite Countertops
- Eat-In Kitchen
About This Home
As of January 2025Welcome to 2840 Orchard Trace Way, a charming abode nestled in Raleigh, NC, where comfort and style harmoniously blend. This well-maintained home, cherished by its original owner, offers 5 bedrooms, spacious master bedroom, and 3 Full bathrooms across an expansive 3,010 square feet. Step inside to discover fresh new paint and plush carpet, perfectly paired with elegant hardwood. The inviting living spaces are complemented by modern amenities like air conditioning and efficient gas heat, ensuring year-round comfort. The attached garage provides convenience, while the patio and outdoor space invites relaxation and entertainment. This home is designed for easy living. Please note, the washer, dryer, and refrigerator do not convey. Come and experience the warmth and charm of this delightful home!
Home Details
Home Type
- Single Family
Est. Annual Taxes
- $3,639
Year Built
- Built in 2005
Lot Details
- 5,663 Sq Ft Lot
- Back and Front Yard
- Property is zoned R-6
HOA Fees
- $17 Monthly HOA Fees
Parking
- 2 Car Attached Garage
- Garage Door Opener
- Private Driveway
- 2 Open Parking Spaces
Home Design
- Traditional Architecture
- Brick Exterior Construction
- Slab Foundation
- Shingle Roof
- Vinyl Siding
Interior Spaces
- 3,010 Sq Ft Home
- 2-Story Property
- Ceiling Fan
- Gas Log Fireplace
- Family Room with Fireplace
- Living Room
- Home Security System
- Laundry Room
Kitchen
- Eat-In Kitchen
- Electric Oven
- Electric Cooktop
- Dishwasher
- Kitchen Island
- Granite Countertops
Flooring
- Wood
- Carpet
- Tile
Bedrooms and Bathrooms
- 5 Bedrooms
- Main Floor Bedroom
- Walk-In Closet
- 3 Full Bathrooms
Outdoor Features
- Patio
Schools
- Walnut Creek Elementary School
- West Lake Middle School
- S E Raleigh High School
Utilities
- Central Heating and Cooling System
- Natural Gas Connected
Community Details
- Association fees include unknown
- Dutchman Creek HOA (Cams) Association, Phone Number (919) 856-1844
- Dutchman Creek Subdivision
Listing and Financial Details
- Assessor Parcel Number LO47 DUTCHMAN CREEK SUB PH2 BM2004-01568
Map
Home Values in the Area
Average Home Value in this Area
Property History
| Date | Event | Price | Change | Sq Ft Price |
|---|---|---|---|---|
| 01/08/2025 01/08/25 | Sold | $398,000 | +3.4% | $132 / Sq Ft |
| 12/14/2024 12/14/24 | Pending | -- | -- | -- |
| 12/05/2024 12/05/24 | For Sale | $385,000 | -- | $128 / Sq Ft |
Tax History
| Year | Tax Paid | Tax Assessment Tax Assessment Total Assessment is a certain percentage of the fair market value that is determined by local assessors to be the total taxable value of land and additions on the property. | Land | Improvement |
|---|---|---|---|---|
| 2024 | $3,639 | $416,716 | $65,000 | $351,716 |
| 2023 | $2,608 | $237,464 | $34,000 | $203,464 |
| 2022 | $2,424 | $237,464 | $34,000 | $203,464 |
| 2021 | $2,331 | $237,464 | $34,000 | $203,464 |
| 2020 | $2,288 | $237,464 | $34,000 | $203,464 |
| 2019 | $2,274 | $194,511 | $28,000 | $166,511 |
| 2018 | $2,145 | $194,511 | $28,000 | $166,511 |
| 2017 | $2,044 | $194,511 | $28,000 | $166,511 |
| 2016 | $2,002 | $194,511 | $28,000 | $166,511 |
| 2015 | $2,193 | $209,853 | $33,000 | $176,853 |
| 2014 | $2,080 | $209,853 | $33,000 | $176,853 |
Mortgage History
| Date | Status | Loan Amount | Loan Type |
|---|---|---|---|
| Open | $390,791 | FHA | |
| Closed | $390,791 | FHA | |
| Previous Owner | $155,992 | Fannie Mae Freddie Mac |
Deed History
| Date | Type | Sale Price | Title Company |
|---|---|---|---|
| Warranty Deed | $398,000 | None Listed On Document | |
| Warranty Deed | $398,000 | None Listed On Document | |
| Warranty Deed | $195,000 | None Available | |
| Warranty Deed | $240,000 | -- |
Similar Homes in the area
Source: Doorify MLS
MLS Number: 10066008
APN: 1722.13-14-7591-000
- 3604 Rivermist Dr
- 2901 Benevolence Dr
- 2801 Varnish Place
- 3030 Rock Quarry Rd
- 2816 Smoke Place
- 2862 Filbert St
- 2306 Stoney Spring Dr
- 108 Deepwood Cir
- 3513 Diamond Springs Dr
- 3022 Colony Dr
- 2000 Muddy Creek Ct
- 3024 Tuckland Dr
- 200 Gatewood Dr
- 2118 Stoney Spring Dr
- 2114 Stoney Spring Dr
- 2125 Star Sapphire Dr
- 2124 Star Sapphire Dr
- 2908 Basswood Dr
- 1620 Briarmont Ct
- 1725 Fox Hollow Dr
