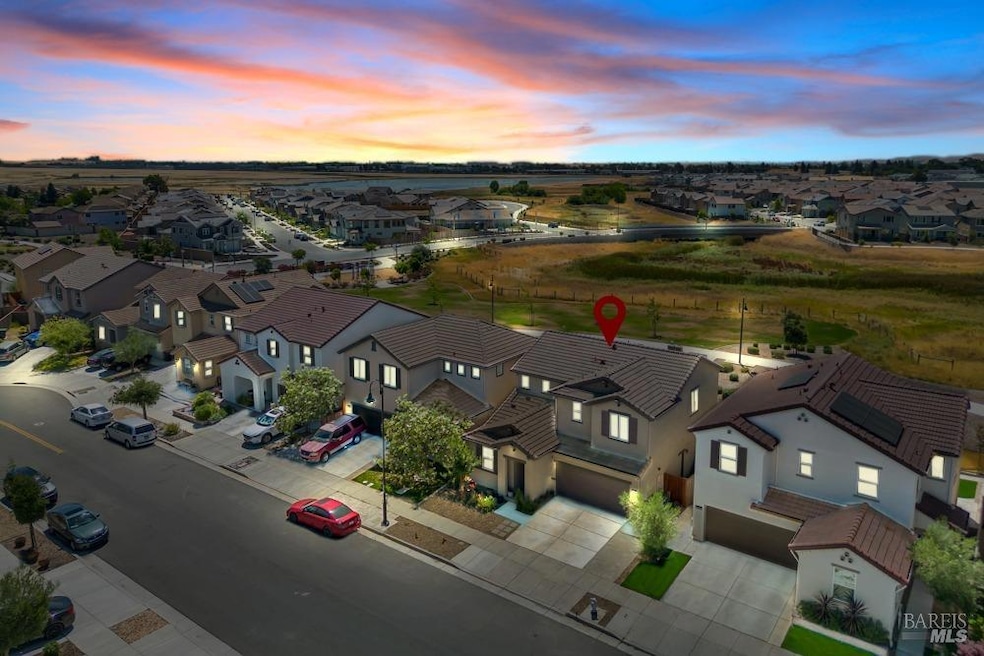
2840 Retreat Way Fairfield, CA 94533
Highlights
- Solar Power System
- Park or Greenbelt View
- Combination Kitchen and Living
- Marble Countertops
- Loft
- No HOA
About This Home
As of October 2024COME SEE! A great home for families! This move-in-ready home is perfectly positioned on a low-traffic street, offering a safe environment for children to play and explore. With no backyard neighbors, your family can enjoy complete privacy. The spacious backyard with a gazebo is perfect for family gatherings, BBQs, or simply relaxing while taking in the serene views of the park. Downstairs features a full bedroom and bathroom, perfect for visiting relatives or creating a home office. The open floor plan flows seamlessly, with durable vinyl plank throughout. The modern kitchen, equipped with a gas cooktop and stylish backsplash, is perfect for preparing family meals. Upstairs, you'll find the primary bedroom, two additional bedrooms, and a convenient laundry room, simplifying daily chores. An eco-friendly home features leased solar panels, reducing utility costs and promoting sustainable living. Walking distance to Linear Park located in a new, growing community in Fairfield with NO HOA fees, this home is just minutes away from schools, parks, stores, and a golf course. Plus, it's close to a train station for easy commuting and a short drive to the wineries of Suisun Valley, San Francisco, and Sacramento. Don't miss your chance to schedule your viewing today!
Last Agent to Sell the Property
eXp Realty of Northern California, Inc. License #02205203

Home Details
Home Type
- Single Family
Est. Annual Taxes
- $10,265
Year Built
- Built in 2020
Parking
- 2 Car Garage
Home Design
- Concrete Foundation
- Tile Roof
- Concrete Perimeter Foundation
Interior Spaces
- 2,057 Sq Ft Home
- Family Room
- Combination Kitchen and Living
- Dining Room
- Loft
- Park or Greenbelt Views
- 220 Volts In Laundry
Kitchen
- Microwave
- Dishwasher
- Marble Countertops
- Quartz Countertops
Bedrooms and Bathrooms
- 4 Bedrooms
- 3 Full Bathrooms
Utilities
- Central Heating and Cooling System
- 220 Volts
- Tankless Water Heater
- High Speed Internet
Additional Features
- Solar Power System
- 3,598 Sq Ft Lot
Listing and Financial Details
- Assessor Parcel Number 0170-343-310
Community Details
Overview
- No Home Owners Association
- Built by Tripointe
- Greenbelt
Building Details
- Net Lease
Map
Home Values in the Area
Average Home Value in this Area
Property History
| Date | Event | Price | Change | Sq Ft Price |
|---|---|---|---|---|
| 10/24/2024 10/24/24 | Sold | $660,000 | +1.5% | $321 / Sq Ft |
| 09/19/2024 09/19/24 | Pending | -- | -- | -- |
| 09/11/2024 09/11/24 | For Sale | $649,990 | -- | $316 / Sq Ft |
Tax History
| Year | Tax Paid | Tax Assessment Tax Assessment Total Assessment is a certain percentage of the fair market value that is determined by local assessors to be the total taxable value of land and additions on the property. | Land | Improvement |
|---|---|---|---|---|
| 2024 | $10,265 | $562,903 | $160,828 | $402,075 |
| 2023 | $10,531 | $551,867 | $157,675 | $394,192 |
| 2022 | $10,316 | $541,047 | $154,585 | $386,462 |
| 2021 | $10,146 | $530,439 | $151,554 | $378,885 |
| 2020 | $5,219 | $107,801 | $107,801 | $0 |
| 2019 | $3,651 | $105,688 | $105,688 | $0 |
Mortgage History
| Date | Status | Loan Amount | Loan Type |
|---|---|---|---|
| Open | $528,000 | New Conventional | |
| Previous Owner | $508,000 | New Conventional | |
| Previous Owner | $514,855 | FHA |
Deed History
| Date | Type | Sale Price | Title Company |
|---|---|---|---|
| Grant Deed | -- | First American Title | |
| Grant Deed | $660,000 | First American Title | |
| Grant Deed | -- | None Listed On Document | |
| Grant Deed | $525,000 | First American Title Company |
Similar Homes in Fairfield, CA
Source: MetroList
MLS Number: 324072392
APN: 0170-343-310
- 1336 Jamboree Dr
- 2825 Regatta Cir
- 1484 Lea Ln
- 1564 Millennium Way
- 2913 Lakefront Ct
- 1588 Millennium Way
- 2951 Newberry Ct
- 2365 Waterside Dr
- 1588 Perennial Way
- 1592 Nightfall Ln
- 1572 Bailey Dr
- 1597 Nightfall Ln
- 1461 Monument Ln
- 2770 Bay Tree Dr
- 1477 Festival Ln
- 1528 Gulf Dr
- 1461 Festival Ln
- 1571 Feast Ct
- 3132 Muse Way
- 1571 Luminate Ln
