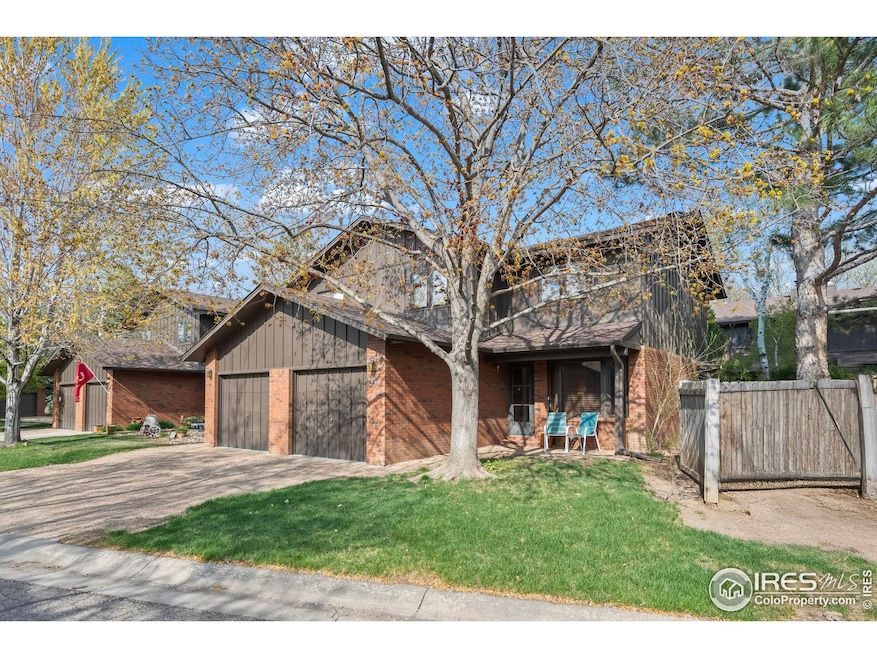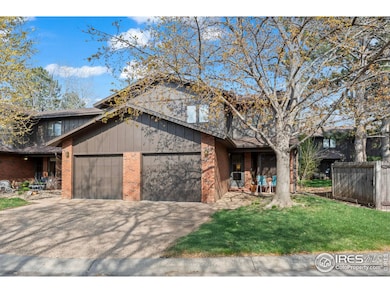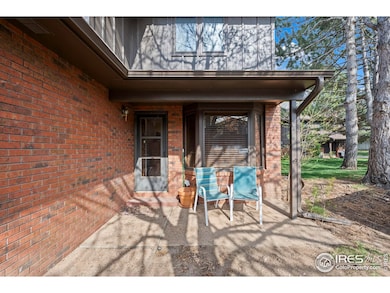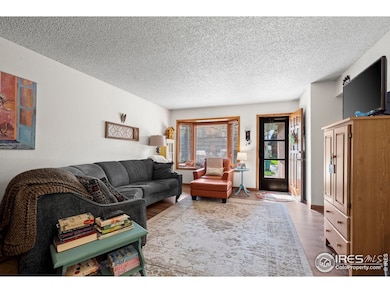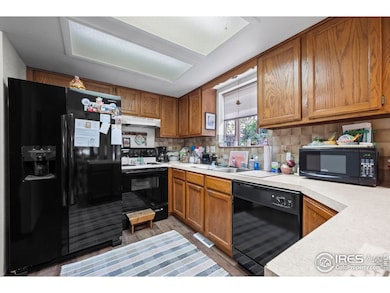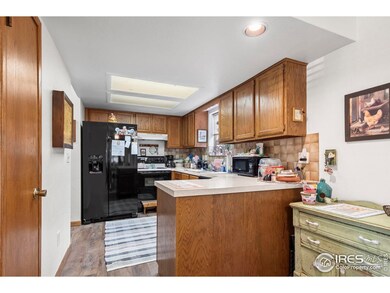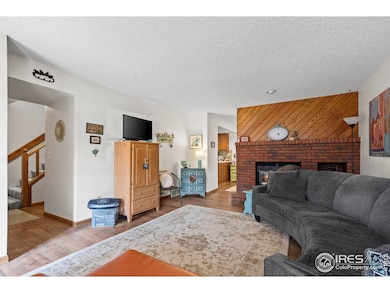
2840 W 21st St Unit 27 Greeley, CO 80634
Cascade Park NeighborhoodEstimated payment $2,179/month
Highlights
- City View
- Cul-De-Sac
- Eat-In Kitchen
- Contemporary Architecture
- 1 Car Attached Garage
- 4-minute walk to Sanborn Park
About This Home
Welcome to 2840 W 21st St #27 in Greeley, Colorado-a beautifully updated townhome tucked away in a quiet neighborhood right next to Sanborn Park. This spacious home features three large bedrooms and one and a half bathrooms, offering comfort and flexibility for residents or tenants alike. Currently leased, it's a fantastic option for investors looking for immediate rental income.Inside, you'll find stylish new laminate flooring on the main level, giving the space a modern, clean look. The cozy wood-burning fireplace in the living room creates a warm and inviting atmosphere, perfect for relaxing evenings during Colorado's cooler months. Just off the main living area is a private enclosed patio-ideal for sipping your morning coffee or enjoying a quiet evening outdoors.The home also includes an attached garage, providing convenience and additional storage space. Its location is one of the biggest perks-right next to scenic Sanborn Park and just minutes from schools, shopping, dining, and major highways. Whether you're growing your investment portfolio or looking for a place to eventually call home, this property offers a perfect blend of value and lifestyle.
Townhouse Details
Home Type
- Townhome
Est. Annual Taxes
- $1,265
Year Built
- Built in 1984
Lot Details
- Cul-De-Sac
- Southwest Facing Home
HOA Fees
- $375 Monthly HOA Fees
Parking
- 1 Car Attached Garage
Home Design
- Contemporary Architecture
- Composition Roof
- Wood Siding
Interior Spaces
- 1,462 Sq Ft Home
- 2-Story Property
- Ceiling Fan
- Dining Room
- City Views
- Crawl Space
Kitchen
- Eat-In Kitchen
- Electric Oven or Range
- Microwave
- Dishwasher
- Disposal
Flooring
- Carpet
- Tile
Bedrooms and Bathrooms
- 3 Bedrooms
Laundry
- Dryer
- Washer
Schools
- Meeker Elementary School
- Brentwood Middle School
- Greeley West High School
Additional Features
- Energy-Efficient HVAC
- Patio
- Forced Air Heating and Cooling System
Community Details
- Association fees include trash, snow removal, ground maintenance, management, utilities, maintenance structure, hazard insurance
- Lakemont Condo 3Rd Supp Subdivision
Listing and Financial Details
- Assessor Parcel Number R2395686
Map
Home Values in the Area
Average Home Value in this Area
Tax History
| Year | Tax Paid | Tax Assessment Tax Assessment Total Assessment is a certain percentage of the fair market value that is determined by local assessors to be the total taxable value of land and additions on the property. | Land | Improvement |
|---|---|---|---|---|
| 2024 | $1,207 | $18,610 | -- | $18,610 |
| 2023 | $1,207 | $18,790 | $0 | $18,790 |
| 2022 | $1,282 | $14,700 | $0 | $14,700 |
| 2021 | $1,323 | $15,130 | $0 | $15,130 |
| 2020 | $1,249 | $14,330 | $0 | $14,330 |
| 2019 | $1,252 | $14,330 | $0 | $14,330 |
| 2018 | $955 | $11,530 | $0 | $11,530 |
| 2017 | $960 | $11,530 | $0 | $11,530 |
| 2016 | $739 | $9,990 | $0 | $9,990 |
| 2015 | $736 | $9,990 | $0 | $9,990 |
| 2014 | $666 | $8,810 | $0 | $8,810 |
Property History
| Date | Event | Price | Change | Sq Ft Price |
|---|---|---|---|---|
| 04/21/2025 04/21/25 | For Sale | $305,000 | +35.6% | $209 / Sq Ft |
| 11/02/2020 11/02/20 | Off Market | $225,000 | -- | -- |
| 08/03/2020 08/03/20 | Sold | $225,000 | 0.0% | $154 / Sq Ft |
| 06/12/2020 06/12/20 | Pending | -- | -- | -- |
| 06/11/2020 06/11/20 | For Sale | $225,000 | +48.0% | $154 / Sq Ft |
| 01/28/2019 01/28/19 | Off Market | $152,000 | -- | -- |
| 12/30/2015 12/30/15 | Sold | $152,000 | +2.2% | $104 / Sq Ft |
| 12/09/2015 12/09/15 | For Sale | $148,750 | -- | $102 / Sq Ft |
Deed History
| Date | Type | Sale Price | Title Company |
|---|---|---|---|
| Warranty Deed | $225,000 | Unified Title Company | |
| Warranty Deed | $200,000 | Unified Title Co | |
| Warranty Deed | $152,000 | Unified Title Company | |
| Quit Claim Deed | -- | None Available | |
| Warranty Deed | $136,000 | None Available | |
| Warranty Deed | $143,500 | Land Title Guarantee Company | |
| Deed | $72,000 | -- | |
| Deed | $72,000 | -- | |
| Deed | $67,000 | -- | |
| Deed | -- | -- | |
| Deed | $72,000 | -- |
Mortgage History
| Date | Status | Loan Amount | Loan Type |
|---|---|---|---|
| Previous Owner | $150,000 | Adjustable Rate Mortgage/ARM | |
| Previous Owner | $114,000 | Adjustable Rate Mortgage/ARM | |
| Previous Owner | $146,805 | No Value Available | |
| Previous Owner | $107,150 | Unknown | |
| Previous Owner | $22,000 | Stand Alone Second | |
| Previous Owner | $87,000 | Unknown | |
| Previous Owner | $7,000 | Stand Alone Second |
Similar Homes in the area
Source: IRES MLS
MLS Number: 1032031
APN: R2395686
- 2109 28th Ave
- 2132 27th Avenue Ct
- 2947 W 20th St Unit 8
- 2947 W 20th St Unit 9
- 2947 W 20th St Unit 14
- 2163 27th Ave
- 2219 27th Ave
- 2933 W 19th Street Dr
- 2721 W 19th Street Dr
- 2121 26th Avenue Ct
- 3247 W 19th Street Dr
- 1925 28th Ave Unit 44
- 2159 26th Ave
- 2144 26th Ave
- 1938 28th Ave
- 6610 W 24th Street Rd
- 3014 W 19th St
- Lot 661 Buena Vista
- Lot 661 Buena Vista Unit 5
- 1927 26th Ave
