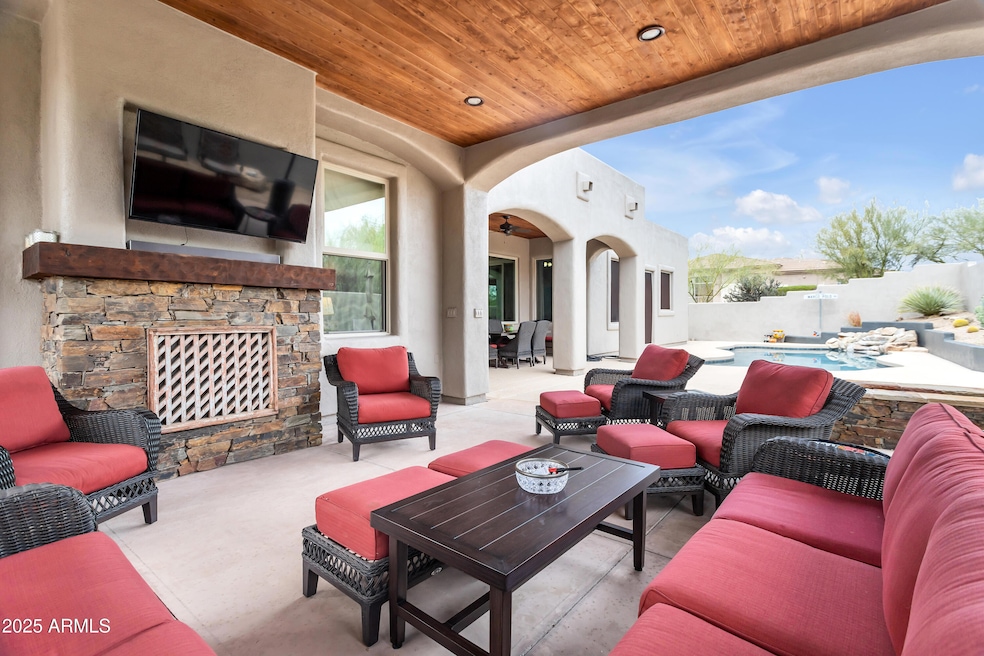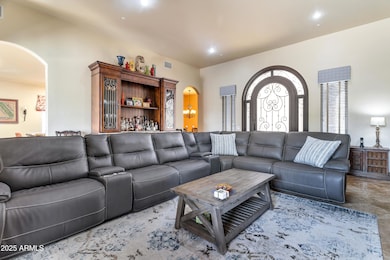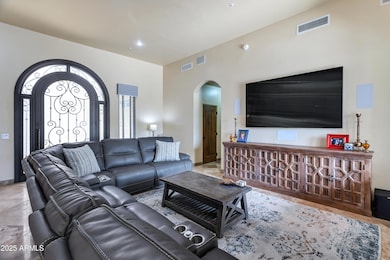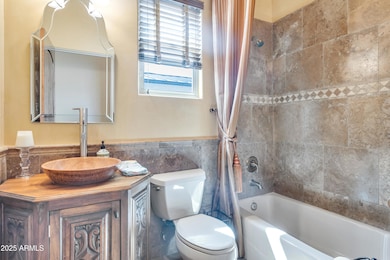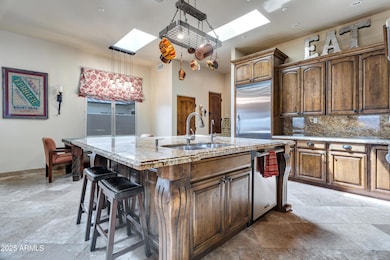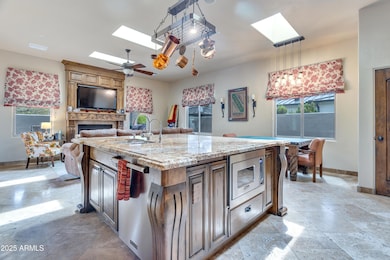
28405 N 113th Way Scottsdale, AZ 85262
Dynamite Foothills NeighborhoodEstimated payment $7,240/month
Highlights
- Heated Pool
- Mountain View
- Santa Fe Architecture
- Sonoran Trails Middle School Rated A-
- Wood Flooring
- Hydromassage or Jetted Bathtub
About This Home
This almost 3000 sqft house features 5 bedrooms and 3 bathrooms. The property includes high-end Wolf & Viking appliances, a sparkling pool, and an outdoor kitchen, providing ample space for relaxation & entertaining.
The home's location offers convenient access to the area's amenities. The floor plan provides ample living space, with a layout that can be customized to suit a variety of needs.
The primary bedroom is spacious and bright, with ample natural light. The en-suite bathroom includes premium fixtures and finishes. The additional four bedrooms are well-proportioned, offering flexibility for use as bedrooms, home offices, or other purposes.
The open-concept living, dining, & kitchen areas create a seamless flow, perfect for daily living and hosting guests.
Home Details
Home Type
- Single Family
Est. Annual Taxes
- $3,156
Year Built
- Built in 2003
Lot Details
- 0.32 Acre Lot
- Desert faces the front of the property
- Wrought Iron Fence
- Block Wall Fence
- Corner Lot
- Front and Back Yard Sprinklers
- Sprinklers on Timer
- Private Yard
Parking
- 3 Car Garage
Home Design
- Santa Fe Architecture
- Wood Frame Construction
- Foam Roof
- Stucco
Interior Spaces
- 2,888 Sq Ft Home
- 1-Story Property
- Ceiling height of 9 feet or more
- Ceiling Fan
- Skylights
- Gas Fireplace
- Living Room with Fireplace
- Mountain Views
- Security System Owned
Kitchen
- Eat-In Kitchen
- Breakfast Bar
- Gas Cooktop
- Built-In Microwave
- Kitchen Island
- Granite Countertops
Flooring
- Wood
- Carpet
- Tile
Bedrooms and Bathrooms
- 5 Bedrooms
- Primary Bathroom is a Full Bathroom
- 3 Bathrooms
- Dual Vanity Sinks in Primary Bathroom
- Hydromassage or Jetted Bathtub
- Bathtub With Separate Shower Stall
Accessible Home Design
- Accessible Hallway
- No Interior Steps
- Multiple Entries or Exits
Pool
- Heated Pool
- Fence Around Pool
Outdoor Features
- Fire Pit
- Built-In Barbecue
Schools
- Desert Sun Academy Elementary And Middle School
- Cactus Shadows High School
Utilities
- Cooling System Updated in 2024
- Cooling Available
- Zoned Heating
- Heating System Uses Natural Gas
- Water Softener
- High Speed Internet
- Cable TV Available
Community Details
- Property has a Home Owners Association
- Association fees include no fees
- Crown View Estates Association
- Built by Pennington
- Crown View Estates Subdivision
Listing and Financial Details
- Tax Lot 9
- Assessor Parcel Number 216-74-027
Map
Home Values in the Area
Average Home Value in this Area
Tax History
| Year | Tax Paid | Tax Assessment Tax Assessment Total Assessment is a certain percentage of the fair market value that is determined by local assessors to be the total taxable value of land and additions on the property. | Land | Improvement |
|---|---|---|---|---|
| 2025 | $3,156 | $67,605 | -- | -- |
| 2024 | $3,048 | $64,385 | -- | -- |
| 2023 | $3,048 | $79,230 | $15,840 | $63,390 |
| 2022 | $2,926 | $59,830 | $11,960 | $47,870 |
| 2021 | $3,251 | $56,020 | $11,200 | $44,820 |
| 2020 | $3,198 | $52,970 | $10,590 | $42,380 |
| 2019 | $3,120 | $50,830 | $10,160 | $40,670 |
| 2018 | $3,168 | $50,650 | $10,130 | $40,520 |
| 2017 | $3,096 | $51,820 | $10,360 | $41,460 |
| 2016 | $3,077 | $50,010 | $10,000 | $40,010 |
| 2015 | $2,926 | $45,610 | $9,120 | $36,490 |
Property History
| Date | Event | Price | Change | Sq Ft Price |
|---|---|---|---|---|
| 03/29/2025 03/29/25 | For Sale | $1,250,000 | +150.0% | $433 / Sq Ft |
| 01/30/2013 01/30/13 | Sold | $500,000 | -9.1% | $173 / Sq Ft |
| 08/12/2012 08/12/12 | Pending | -- | -- | -- |
| 08/08/2012 08/08/12 | Price Changed | $550,000 | -4.3% | $190 / Sq Ft |
| 08/03/2012 08/03/12 | Price Changed | $575,000 | -4.0% | $199 / Sq Ft |
| 07/23/2012 07/23/12 | Price Changed | $599,000 | -4.2% | $207 / Sq Ft |
| 07/18/2012 07/18/12 | For Sale | $625,000 | -- | $216 / Sq Ft |
Deed History
| Date | Type | Sale Price | Title Company |
|---|---|---|---|
| Cash Sale Deed | $500,000 | Empire West Title Agency | |
| Warranty Deed | $607,600 | -- | |
| Cash Sale Deed | $75,000 | Stewart Title & Trust |
Mortgage History
| Date | Status | Loan Amount | Loan Type |
|---|---|---|---|
| Open | $100,000 | Future Advance Clause Open End Mortgage | |
| Previous Owner | $249,500 | Credit Line Revolving | |
| Previous Owner | $486,000 | Purchase Money Mortgage | |
| Previous Owner | $250,000 | Unknown | |
| Previous Owner | $30,554 | Unknown | |
| Previous Owner | $190,000 | Credit Line Revolving | |
| Closed | $91,100 | No Value Available |
Similar Homes in the area
Source: Arizona Regional Multiple Listing Service (ARMLS)
MLS Number: 6839162
APN: 216-74-027
- 28370 N 113th Way
- 11453 E Mark Ln
- 28341 N 112th Way
- 28787 N 114th St Unit N & P
- 28761 N 113th Way
- 28805 N 114th St
- 11448 E Blue Sky Dr
- 11366 E Southwind Ln
- 11082 E Mark Ln
- 11789 E Oberlin Way Unit 21
- 11650 E Blue Sky Dr
- 29125 N 114th St
- 11136 E Greythorn Dr
- 10935 E Mark Ln Unit 75
- 11239 E Oberlin Way
- 27524 N 113th Place Unit 5
- 28119 N 109th Way
- 28101 N 109th Way
- 28118 N 109th Way
- 28083 N 109th Way
