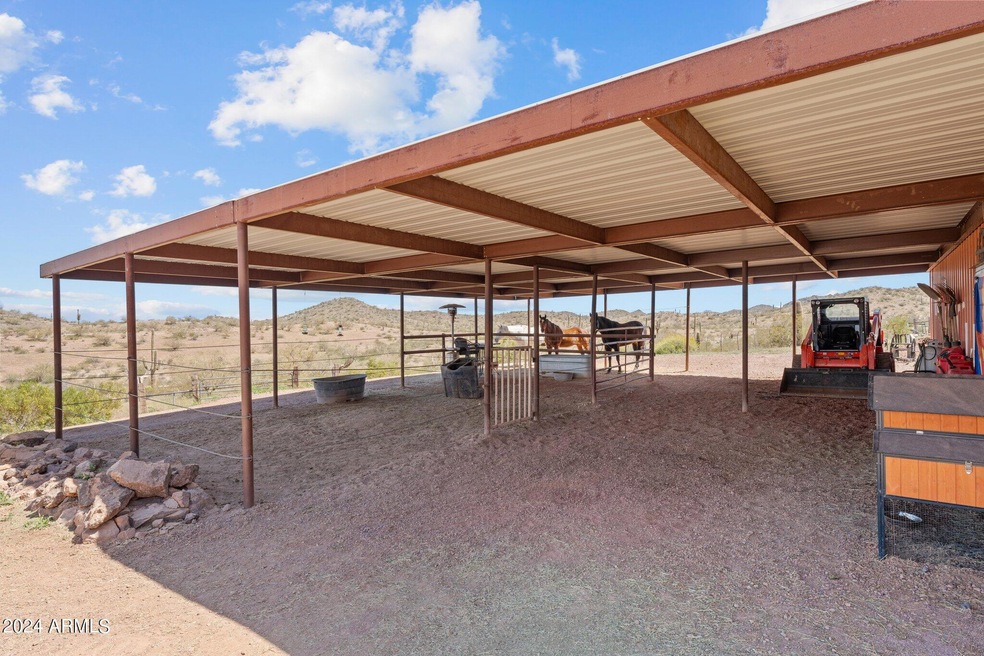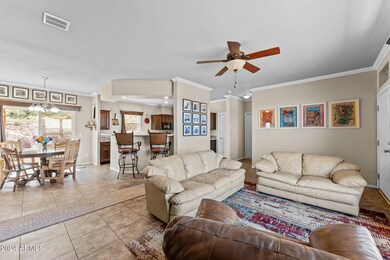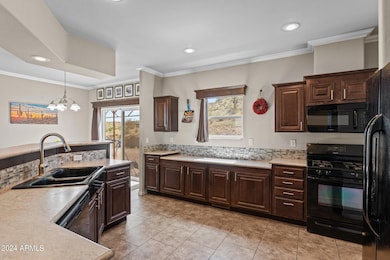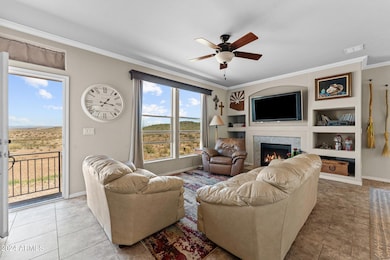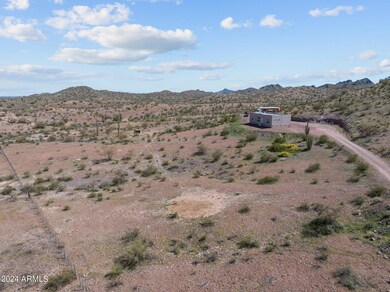
28409 N 451st Ave Wickenburg, AZ 85390
Highlights
- Horses Allowed On Property
- 10.01 Acre Lot
- Santa Fe Architecture
- Solar Power System
- Mountain View
- Hydromassage or Jetted Bathtub
About This Home
As of January 2025Amazing off the grid Santa Fe style house located on 10 acres!! This beautiful 2016 manufactured home has great living spaces with tons of natural light, neutral colors, modern appliances, walk-in pantry and spacious rooms. The solar is owned outright and has batteries and a generator. The home also has propane gas for heating and cooking. Sitting on a hill it offers unparalleled views!! Also comes with covered corrals, tack room and storage area and entire property is fenced. This home is also listed with 20 additional acres. See the semi-private remarks for details.
Property Details
Home Type
- Mobile/Manufactured
Est. Annual Taxes
- $105
Year Built
- Built in 2016
Lot Details
- 10.01 Acre Lot
- Desert faces the front and back of the property
- Wire Fence
Parking
- 2 Carport Spaces
Home Design
- Santa Fe Architecture
- Wood Frame Construction
- Composition Roof
- Stucco
Interior Spaces
- 1,680 Sq Ft Home
- 1-Story Property
- Ceiling Fan
- Gas Fireplace
- Double Pane Windows
- Low Emissivity Windows
- Living Room with Fireplace
- Vinyl Flooring
- Mountain Views
Kitchen
- Breakfast Bar
- Built-In Microwave
- Kitchen Island
Bedrooms and Bathrooms
- 3 Bedrooms
- Primary Bathroom is a Full Bathroom
- 2 Bathrooms
- Dual Vanity Sinks in Primary Bathroom
- Hydromassage or Jetted Bathtub
- Bathtub With Separate Shower Stall
Schools
- Hassayampa Elementary School
- Vulture Peak Middle School
- Wickenburg High School
Horse Facilities and Amenities
- Horses Allowed On Property
- Corral
- Tack Room
Utilities
- Cooling System Mounted To A Wall/Window
- Heating System Uses Propane
- Propane
Additional Features
- Solar Power System
- Outdoor Storage
Listing and Financial Details
- Assessor Parcel Number 506-53-001-B
Community Details
Overview
- No Home Owners Association
- Association fees include no fees
- Built by Marlette
- Laramie
Recreation
- Horse Trails
Map
Home Values in the Area
Average Home Value in this Area
Property History
| Date | Event | Price | Change | Sq Ft Price |
|---|---|---|---|---|
| 01/27/2025 01/27/25 | Sold | $425,000 | -5.6% | $253 / Sq Ft |
| 05/15/2024 05/15/24 | Price Changed | $450,000 | -9.8% | $268 / Sq Ft |
| 03/30/2024 03/30/24 | For Sale | $499,000 | +36.7% | $297 / Sq Ft |
| 09/27/2021 09/27/21 | Sold | $365,000 | 0.0% | $217 / Sq Ft |
| 07/19/2021 07/19/21 | Pending | -- | -- | -- |
| 04/08/2021 04/08/21 | For Sale | $365,000 | 0.0% | $217 / Sq Ft |
| 04/01/2021 04/01/21 | Off Market | $365,000 | -- | -- |
| 03/09/2020 03/09/20 | For Sale | $365,000 | -- | $217 / Sq Ft |
About the Listing Agent

My name is Sammie Hone, and for the past eight years, I've had the privilege of serving as a real estate agent in the charming town of Wickenburg. I do Residential and Commercial property and would love to help anyone out trying to find their place to call home.
I have an amazing brokerage, Platinum Living Realty, that gives me the tools and support needed to get the job done. Since working with Platinum Living I have won numerous awards such as the Young Professionals 40 under 40, Agent
Sammie's Other Listings
Source: Arizona Regional Multiple Listing Service (ARMLS)
MLS Number: 6684621
- 45921 W Abbott Rd
- Lot #36 N Gianna Dr Unit 36
- 3770 Old Stagecoach Rd Unit 28
- 3750 Old Stagecoach Rd Unit 27
- 1065 Buckboard Trail
- 940 Thunder Rock Rd Unit 18
- 950 Thunder Rock Rd Unit 19
- 3320 N Old Stagecoach Rd Unit 2
- 40 AC S Off of Vulture Mine & 367th Ave S
- SE1C Rancho Rio Trail Unit SE1C
- 1489 Thrasher Ln
- 4950 Black Mountain Rd
- 4450 Black Mountain Rd
- 2995 W Pinto Place
- 2825 W Pinto Place
- 00XX W Luray Rd
- 2501 W Wickenburg Way Unit 349
- 655 N 335th Ave
- 2501 W Wickenburg Way Unit 100
- 2501 W Wickenburg Way Unit 135
