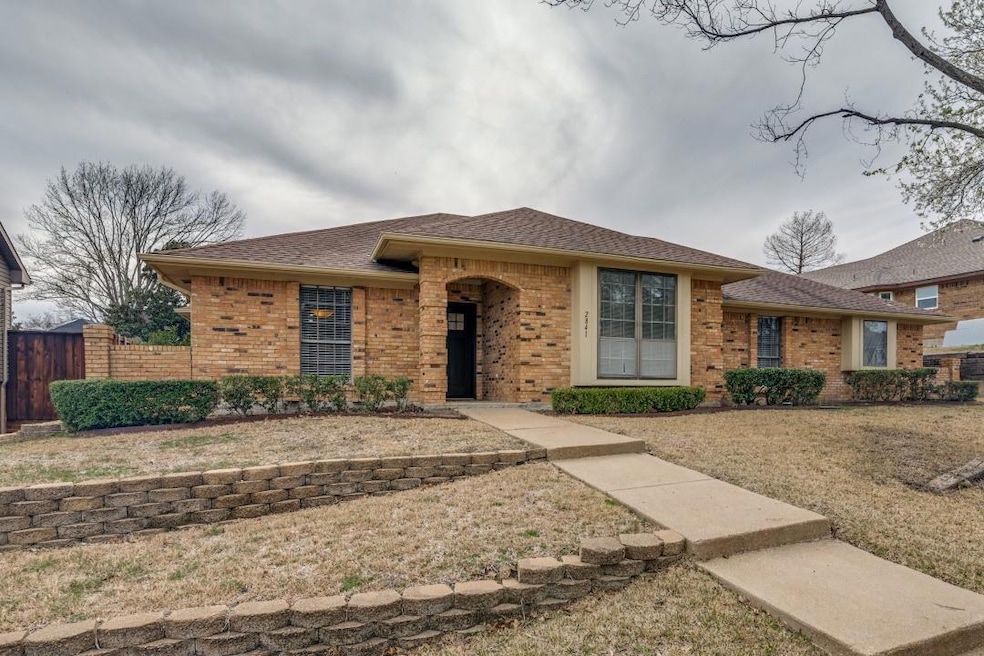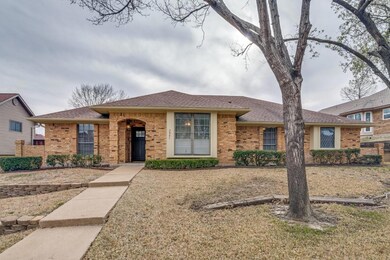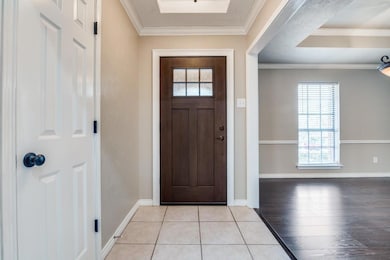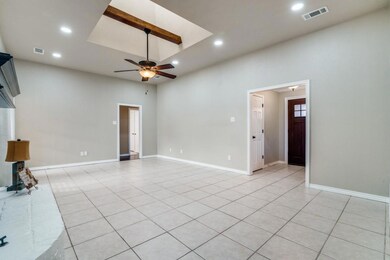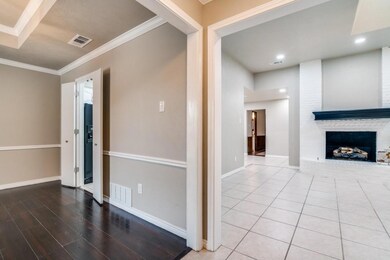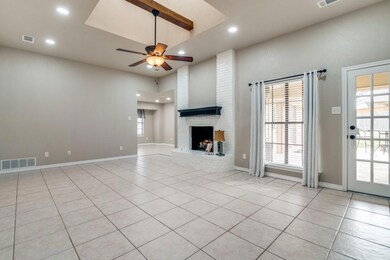
2841 Colleen Dr Garland, TX 75043
Club Hill NeighborhoodEstimated payment $2,799/month
Highlights
- Heated Pool and Spa
- Outdoor Kitchen
- Covered patio or porch
- Traditional Architecture
- Granite Countertops
- Double Oven
About This Home
Don't miss this wonderful four bedrroom-2 full 1 half baths-2 living areas-2 dining areas home. Move in ready. Living area has FP and skylight. Formal dining room. Service or dry bar in breakfast area. Granite in kitchen, Refrigerator stays. Second living area great for relaxing or could be an office. Updated master bath with skylight, double WICs, and large shower. Half bath has tons of storage. Window seat in one bedroom. Fabulous back yard. Covered patio. Pool with hot tub. Great outdoor covered kitchen with bar, sink, grill, and refrigerator. Freshly painted exterior.
Home Details
Home Type
- Single Family
Est. Annual Taxes
- $5,484
Year Built
- Built in 1981
Lot Details
- 10,411 Sq Ft Lot
- Wood Fence
- Landscaped
- Interior Lot
- Sprinkler System
- Back Yard
Parking
- 2-Car Garage with one garage door
- Alley Access
- Rear-Facing Garage
- Garage Door Opener
Home Design
- Traditional Architecture
- Brick Exterior Construction
- Pillar, Post or Pier Foundation
- Slab Foundation
- Composition Roof
Interior Spaces
- 2,417 Sq Ft Home
- 1-Story Property
- Dry Bar
- Ceiling Fan
- Gas Log Fireplace
- Brick Fireplace
- Window Treatments
- Family Room with Fireplace
Kitchen
- Double Oven
- Electric Oven
- Electric Cooktop
- Microwave
- Dishwasher
- Granite Countertops
- Disposal
Flooring
- Carpet
- Ceramic Tile
Bedrooms and Bathrooms
- 4 Bedrooms
- Walk-In Closet
Laundry
- Laundry in Utility Room
- Full Size Washer or Dryer
Pool
- Heated Pool and Spa
- Heated In Ground Pool
- Gunite Pool
- Fence Around Pool
- Pool Water Feature
Outdoor Features
- Covered patio or porch
- Outdoor Kitchen
- Outdoor Gas Grill
- Rain Gutters
Schools
- Choice Of Elementary And Middle School
- Choice Of High School
Utilities
- Central Heating and Cooling System
- Heating System Uses Natural Gas
- Gas Water Heater
- High Speed Internet
- Cable TV Available
Community Details
- Club Hill Estates Subdivision
Listing and Financial Details
- Legal Lot and Block 11 / 15
- Assessor Parcel Number 26094550150110000
- $8,295 per year unexempt tax
Map
Home Values in the Area
Average Home Value in this Area
Tax History
| Year | Tax Paid | Tax Assessment Tax Assessment Total Assessment is a certain percentage of the fair market value that is determined by local assessors to be the total taxable value of land and additions on the property. | Land | Improvement |
|---|---|---|---|---|
| 2023 | $5,484 | $290,000 | $60,000 | $230,000 |
| 2022 | $7,131 | $290,000 | $60,000 | $230,000 |
| 2021 | $6,154 | $234,000 | $50,000 | $184,000 |
| 2020 | $6,471 | $242,730 | $50,000 | $192,730 |
| 2019 | $7,074 | $250,740 | $50,000 | $200,740 |
| 2018 | $7,074 | $250,740 | $50,000 | $200,740 |
| 2017 | $6,490 | $230,190 | $40,000 | $190,190 |
| 2016 | $5,509 | $195,390 | $40,000 | $155,390 |
| 2015 | $3,731 | $161,090 | $40,000 | $121,090 |
| 2014 | $3,731 | $161,090 | $40,000 | $121,090 |
Property History
| Date | Event | Price | Change | Sq Ft Price |
|---|---|---|---|---|
| 04/25/2025 04/25/25 | Price Changed | $419,500 | -2.4% | $174 / Sq Ft |
| 03/12/2025 03/12/25 | For Sale | $430,000 | -- | $178 / Sq Ft |
Deed History
| Date | Type | Sale Price | Title Company |
|---|---|---|---|
| Warranty Deed | -- | -- | |
| Warranty Deed | -- | -- |
Mortgage History
| Date | Status | Loan Amount | Loan Type |
|---|---|---|---|
| Open | $156,000 | Stand Alone First | |
| Closed | $39,000 | Construction | |
| Closed | $132,800 | New Conventional | |
| Closed | $146,542 | FHA | |
| Closed | $144,377 | FHA |
Similar Homes in the area
Source: North Texas Real Estate Information Systems (NTREIS)
MLS Number: 20868261
APN: 26094550150110000
- 3005 Club Hill Dr
- 2833 S Country Club Rd
- 2914 Club Hill Dr
- 2910 S Country Club Rd
- 1614 Caddys Cir
- 1410 Pine Hill Dr
- 1621 Caddys Cir
- 2813 Seminary Cir
- 3210 Colonel Cir
- 2022 Merrimac Trail
- 1405 Carriage Ln
- 2514 Rockbrook Rd
- 1614 Rollinghill Cir
- 3401 Valley View Ln
- 2905 Regents Park Ln
- 3206 Wexford Dr
- 1718 Regents Park Ct
- 1004 Woburn Dr Unit 1004
- 2314 Trickling Creek Dr
- 3217 Whatley Dr
