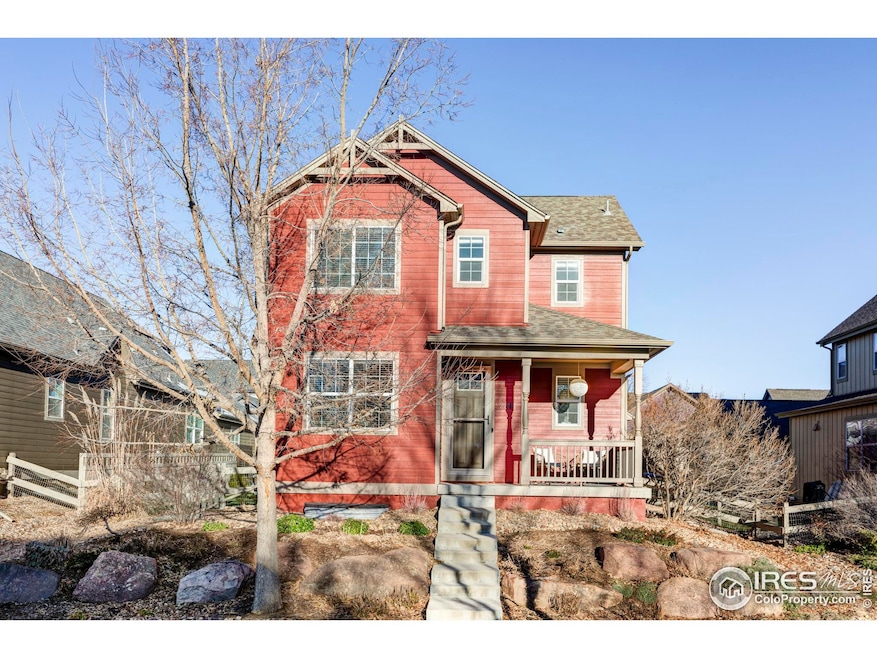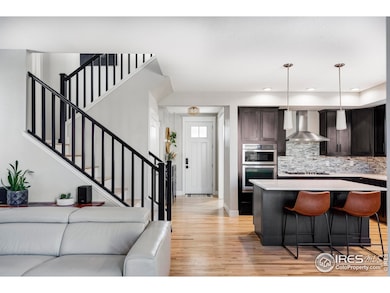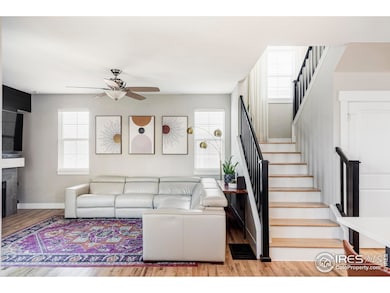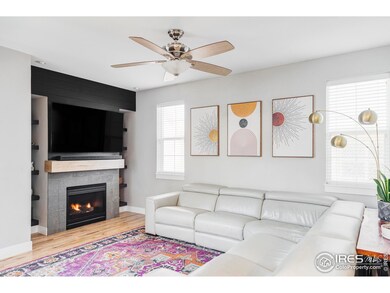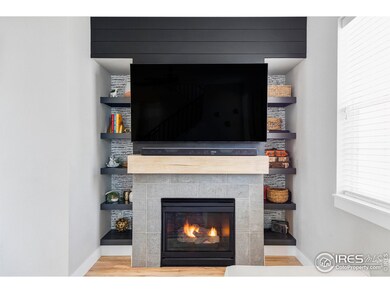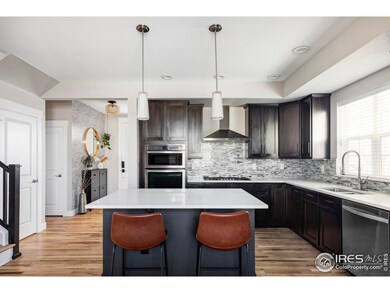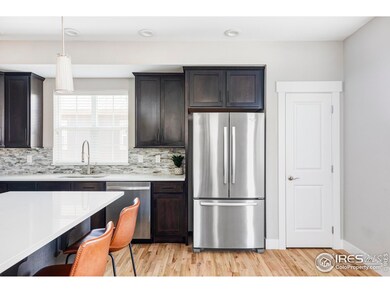
2841 Grand Lake Dr Lafayette, CO 80026
Highlights
- Open Floorplan
- Clubhouse
- Wood Flooring
- Lafayette Elementary School Rated A
- Contemporary Architecture
- Community Pool
About This Home
As of February 2025Tastefully updated & impeccably maintained, this residence invites you to experience a lifestyle of comfort and convenience and a beautifully landscaped, low-maintenance front yard. Step through the front door and into a light-filled open floor plan adorned with gleaming hardwood floors. To the left of the entryway, a sunny office with french doors is a perfect work from home space. The kitchen boasts professional-grade stainless steel appliances, a gas range, and a convection oven. Sleek quartz countertops and a generous pantry provide both style and functionality, while the seamless flow into the living room-complete with a cozy gas fireplace and stylish built-ins-creates the perfect setting for entertaining or relaxing evenings at home. Upstairs, discover three bedrooms, each a sanctuary of its own, enhanced by stylish accent walls and designer touches. The primary suite is equipped with a private balcony. A charming farmhouse-style door leads to a spacious closet and the en suite bathroom has a chic double vanity. A second full bathroom & inviting laundry room complete the 2nd floor. The unfinished basement offers an exciting opportunity to customize your living space, complete with two egress windows, rough-ins for a bathroom and a radon mitigation system already in place. Whether you envision a home theater, gym, or additional bedrooms, this flexible space awaits your personal touch. The fully fenced backyard is an oasis for relaxation & gatherings. With a spacious patio & lush green space, it's ideal for al fresco dining. Located in Indian Peaks South, this home is a short distance to Louisville's charming downtown, Hecla Lake and Wanaka Lake recreation areas. Enjoy access to community parks, bike paths/trails, and the community pool, while being located within the renowned Boulder Valley School District. Boulder's world-class mountain parks are just a short drive to the west, while DIA and Denver are a mere ~ 30 mins away.
Home Details
Home Type
- Single Family
Est. Annual Taxes
- $4,677
Year Built
- Built in 2012
Lot Details
- 5,663 Sq Ft Lot
- Property fronts an alley
- Southern Exposure
- Wood Fence
- Sprinkler System
HOA Fees
- $119 Monthly HOA Fees
Parking
- 2 Car Attached Garage
Home Design
- Contemporary Architecture
- Wood Frame Construction
- Composition Roof
- Composition Shingle
Interior Spaces
- 1,712 Sq Ft Home
- 2-Story Property
- Open Floorplan
- Ceiling Fan
- Gas Fireplace
- Double Pane Windows
- Window Treatments
- Living Room with Fireplace
- Dining Room
- Home Office
- Wood Flooring
- Radon Detector
Kitchen
- Eat-In Kitchen
- Gas Oven or Range
- Microwave
- Dishwasher
- Kitchen Island
- Disposal
Bedrooms and Bathrooms
- 3 Bedrooms
- Walk-In Closet
- Primary Bathroom is a Full Bathroom
Laundry
- Laundry on upper level
- Dryer
- Washer
Unfinished Basement
- Basement Fills Entire Space Under The House
- Natural lighting in basement
Outdoor Features
- Balcony
- Patio
Schools
- Lafayette Elementary School
- Angevine Middle School
- Centaurus High School
Utilities
- Forced Air Heating and Cooling System
Listing and Financial Details
- Assessor Parcel Number R0514045
Community Details
Overview
- Association fees include common amenities, management
- Indian Peaks South Subdivision
Amenities
- Clubhouse
Recreation
- Community Playground
- Community Pool
- Park
- Hiking Trails
Map
Home Values in the Area
Average Home Value in this Area
Property History
| Date | Event | Price | Change | Sq Ft Price |
|---|---|---|---|---|
| 02/19/2025 02/19/25 | Sold | $940,000 | 0.0% | $549 / Sq Ft |
| 01/20/2025 01/20/25 | Pending | -- | -- | -- |
| 01/09/2025 01/09/25 | For Sale | $940,000 | +29.7% | $549 / Sq Ft |
| 07/21/2021 07/21/21 | Off Market | $725,000 | -- | -- |
| 04/22/2021 04/22/21 | Sold | $725,000 | 0.0% | $435 / Sq Ft |
| 04/14/2021 04/14/21 | Pending | -- | -- | -- |
| 03/19/2021 03/19/21 | Price Changed | $725,000 | +4.3% | $435 / Sq Ft |
| 03/19/2021 03/19/21 | For Sale | $695,000 | 0.0% | $417 / Sq Ft |
| 03/15/2021 03/15/21 | Pending | -- | -- | -- |
| 03/13/2021 03/13/21 | For Sale | $695,000 | +70.8% | $417 / Sq Ft |
| 01/28/2019 01/28/19 | Off Market | $407,000 | -- | -- |
| 11/16/2012 11/16/12 | Sold | $407,000 | +3.6% | $245 / Sq Ft |
| 10/17/2012 10/17/12 | Pending | -- | -- | -- |
| 04/12/2012 04/12/12 | For Sale | $392,850 | -- | $236 / Sq Ft |
Tax History
| Year | Tax Paid | Tax Assessment Tax Assessment Total Assessment is a certain percentage of the fair market value that is determined by local assessors to be the total taxable value of land and additions on the property. | Land | Improvement |
|---|---|---|---|---|
| 2024 | $4,677 | $53,701 | $9,890 | $43,811 |
| 2023 | $4,677 | $53,701 | $13,574 | $43,811 |
| 2022 | $4,508 | $47,997 | $10,182 | $37,815 |
| 2021 | $4,459 | $49,378 | $10,475 | $38,903 |
| 2020 | $3,554 | $38,882 | $8,151 | $30,731 |
| 2019 | $3,504 | $38,882 | $8,151 | $30,731 |
| 2018 | $3,400 | $37,238 | $8,208 | $29,030 |
| 2017 | $3,310 | $41,169 | $9,074 | $32,095 |
| 2016 | $3,017 | $32,859 | $9,234 | $23,625 |
| 2015 | $2,827 | $31,848 | $12,497 | $19,351 |
| 2014 | $2,754 | $31,848 | $12,497 | $19,351 |
Mortgage History
| Date | Status | Loan Amount | Loan Type |
|---|---|---|---|
| Previous Owner | $580,000 | New Conventional | |
| Previous Owner | $222,000 | New Conventional | |
| Previous Owner | $259,300 | Unknown |
Deed History
| Date | Type | Sale Price | Title Company |
|---|---|---|---|
| Special Warranty Deed | $940,000 | Fntc (Fidelity National Title) | |
| Special Warranty Deed | $725,000 | Fidelity National Title | |
| Interfamily Deed Transfer | -- | Fidelity National Title Insu | |
| Warranty Deed | $407,000 | Fidelity National Title Insu |
Similar Homes in the area
Source: IRES MLS
MLS Number: 1026981
APN: 1575050-19-020
- 2879 Shadow Lake Rd
- 2811 Twin Lakes Cir
- 2859 Cascade Creek Dr
- 2886 Twin Lakes Cir
- 2838 Cascade Creek Dr
- 301 Indian Peaks Trail W
- 2946 Shoshone Trail
- 2569 Stonewall Ln
- 247 Rendezvous Dr
- 577 N 96th St
- 869 Bluestem Ln
- 329 Lodgewood Ln
- 609 Corona Ct
- 462 Blue Lake Trail
- 162 Monarch St
- 2425 Waneka Lake Trail
- 3122 Notabon Ct
- 683 Sunnyside St
- 1856 Kalel Ln
- 588 Beauprez Ave
