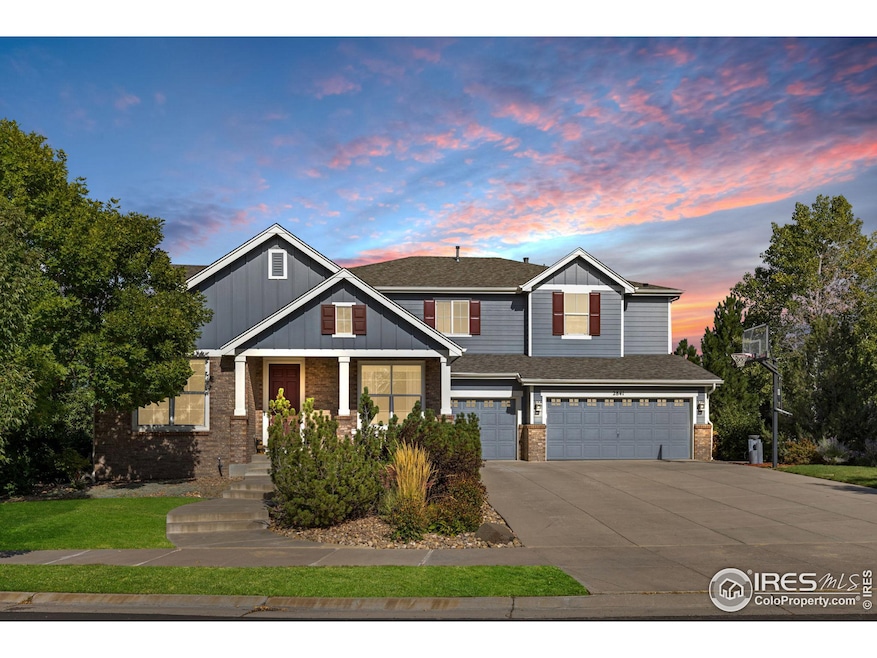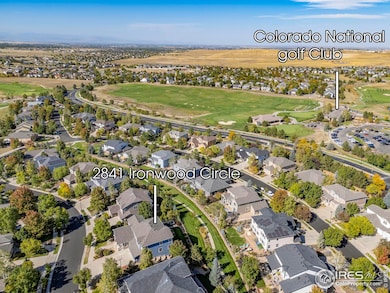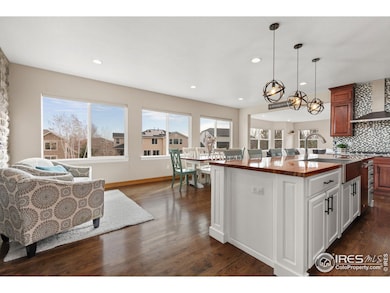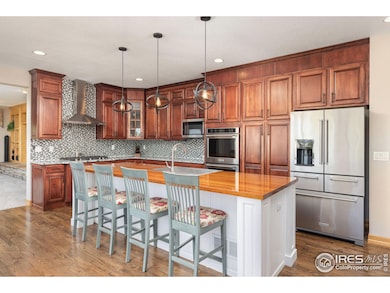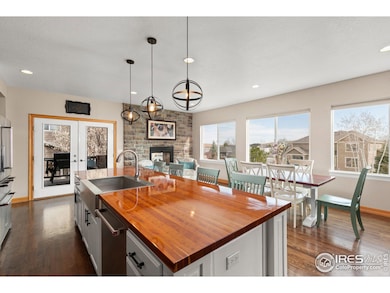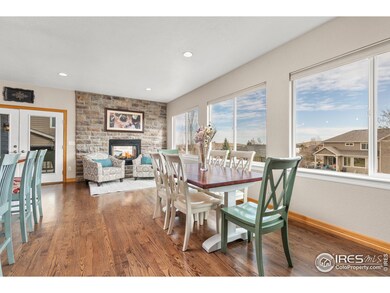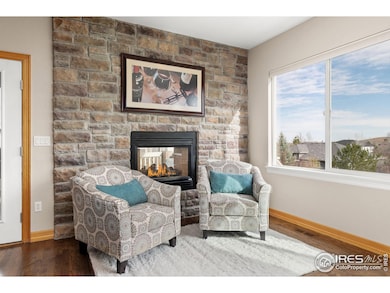OPEN HOUSE SATURDAY, APRIL 26. Welcome home to this exquisite home on an elevated quarter-acre lot in the Colorado National Golf Club community of Vista Ridge offering 5765 square feet of luxury, charm, and elegance. The welcoming entry with two stunning main floor offices opens to a formal dining room and massive gourmet chef's kitchen with a custom island and stainless-steel appliances, an inviting hearth room featuring a double-sided stone fireplace, a huge family room with second stone fireplace for entertaining large or small groups, and an extended three-car garage with impressive built-in storage. On the second level you will fall in love with the phenomenal owners' retreat featuring an enormous primary bedroom, a luxurious primary bath suite, and a generous walk-in closet. The remaining second story boasts a spacious loft with Rocky Mountain views, well appointed guest suite, two more large bedrooms, and one more full bathroom. The finished walkout lower level maximizes flexible space for living, including a large media area, extra space for games or toys, and a built-in wet bar. Imagine the possible uses for the three additional basement bedrooms, whether for your growing family, guest rooms for out-of-town guests, or oversized craft room, home gym or a children's play room. Outside you will find ample space for entertaining with two covered patios, a flagstone patio, a large yard with room to play, and a greenbelt with walking trail just beyond the back fence. With a five-minute walk to the community center pool, recreation facility, golf course and restaurant, miles of walking and biking paths, and just a 30 minute drive to Boulder or DIA. Fall in love with this sensational property and discover what people love about living in Vista Ridge.

