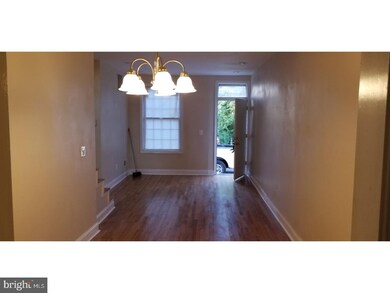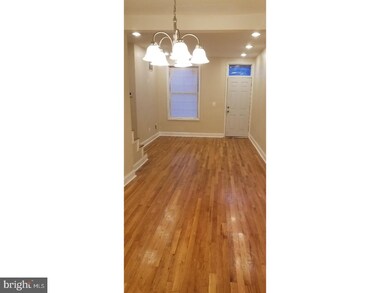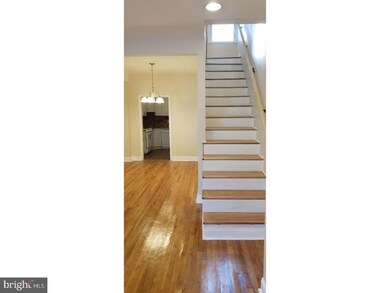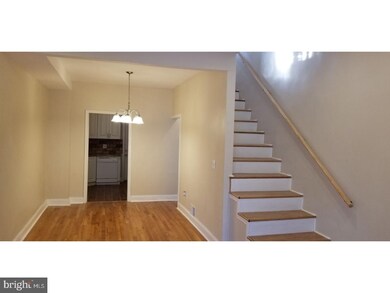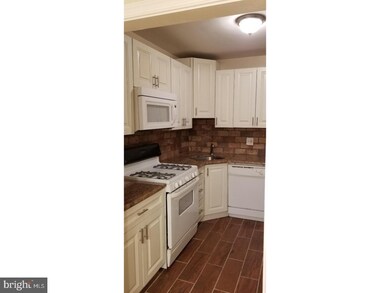
2841 N Water St Philadelphia, PA 19134
McGuire NeighborhoodHighlights
- Wood Flooring
- Eat-In Kitchen
- En-Suite Primary Bedroom
- No HOA
- Living Room
- Forced Air Heating and Cooling System
About This Home
As of February 2019Two bedrooms completely renovated brick row home. This home boast an open Living room, dining space and a fully functional kitchen space with Granite counters, new appliances including a dishwasher and garbage disposal. This home has new hardwood floors throughout, new stairs, new windows, new central air system, and a new 3-piece bathroom. There is plenty of sunlight to make you feel relax and at home. The basement is semi-finished with an open floor plan and easily finished to your liking. You get a small but functional backyard. Close to transportation and amenities. This is an excellent starter home or a great investment for the investor looking for positive cash flow.
Townhouse Details
Home Type
- Townhome
Est. Annual Taxes
- $696
Year Built
- Built in 1935
Lot Details
- 644 Sq Ft Lot
- Lot Dimensions are 13x50
Home Design
- AirLite
- Brick Exterior Construction
Interior Spaces
- 928 Sq Ft Home
- Property has 2 Levels
- Living Room
- Dining Room
Kitchen
- Eat-In Kitchen
- Dishwasher
- Disposal
Flooring
- Wood
- Tile or Brick
Bedrooms and Bathrooms
- 2 Bedrooms
- En-Suite Primary Bedroom
- 1 Full Bathroom
Basement
- Basement Fills Entire Space Under The House
- Laundry in Basement
Parking
- Public Parking
- On-Street Parking
Schools
- Kensington Urban Education Academy High School
Utilities
- Forced Air Heating and Cooling System
- Cooling System Utilizes Natural Gas
- 100 Amp Service
- Natural Gas Water Heater
Community Details
- No Home Owners Association
- West Kensington Subdivision
Listing and Financial Details
- Tax Lot 131
- Assessor Parcel Number 071344100
Map
Home Values in the Area
Average Home Value in this Area
Property History
| Date | Event | Price | Change | Sq Ft Price |
|---|---|---|---|---|
| 03/04/2025 03/04/25 | Price Changed | $105,000 | -16.0% | $113 / Sq Ft |
| 11/10/2024 11/10/24 | For Sale | $125,000 | +89.4% | $135 / Sq Ft |
| 02/01/2019 02/01/19 | Sold | $66,000 | -4.3% | $71 / Sq Ft |
| 12/12/2018 12/12/18 | Pending | -- | -- | -- |
| 10/20/2018 10/20/18 | For Sale | $69,000 | 0.0% | $74 / Sq Ft |
| 10/20/2018 10/20/18 | Pending | -- | -- | -- |
| 09/08/2018 09/08/18 | Price Changed | $69,000 | -8.0% | $74 / Sq Ft |
| 08/13/2018 08/13/18 | For Sale | $75,000 | +650.0% | $81 / Sq Ft |
| 09/30/2016 09/30/16 | Sold | $10,000 | -32.9% | $11 / Sq Ft |
| 09/14/2016 09/14/16 | Pending | -- | -- | -- |
| 06/29/2016 06/29/16 | For Sale | $14,900 | -- | $16 / Sq Ft |
Tax History
| Year | Tax Paid | Tax Assessment Tax Assessment Total Assessment is a certain percentage of the fair market value that is determined by local assessors to be the total taxable value of land and additions on the property. | Land | Improvement |
|---|---|---|---|---|
| 2025 | $1,253 | $135,000 | $27,000 | $108,000 |
| 2024 | $1,253 | $135,000 | $27,000 | $108,000 |
| 2023 | $1,253 | $89,500 | $17,900 | $71,600 |
| 2022 | $913 | $65,200 | $17,900 | $47,300 |
| 2021 | $340 | $0 | $0 | $0 |
| 2020 | $340 | $0 | $0 | $0 |
| 2019 | $445 | $0 | $0 | $0 |
| 2018 | $696 | $0 | $0 | $0 |
| 2017 | $696 | $0 | $0 | $0 |
| 2016 | $696 | $0 | $0 | $0 |
| 2015 | $666 | $0 | $0 | $0 |
| 2014 | -- | $49,700 | $3,282 | $46,418 |
| 2012 | -- | $864 | $140 | $724 |
Mortgage History
| Date | Status | Loan Amount | Loan Type |
|---|---|---|---|
| Open | $64,804 | FHA | |
| Closed | $2,640 | Unknown |
Deed History
| Date | Type | Sale Price | Title Company |
|---|---|---|---|
| Deed | $68,000 | None Available | |
| Deed | $7,900 | None Available | |
| Deed | $28,000 | None Available | |
| Deed | -- | -- | |
| Deed | $3,000 | -- |
Similar Homes in Philadelphia, PA
Source: Bright MLS
MLS Number: 1002227148
APN: 071344100
- 2832 N Water St
- 2826 N Swanson St
- 2867 N Lee St
- 2808 N Water St
- 2824 N Lee St
- 2808 N Lee St
- 113 E Cambria St
- 212 E Cambria St
- 2825 N Hope St
- 2534 N Front St
- 269 E Tusculum St
- 2827 N Howard St
- 21 E Silver St
- 9 E Silver St
- 2911 N Howard St
- 2939 Ella St
- 2832 B St
- 2714 N Front St
- 2901 N Waterloo St
- 2917 N Waterloo St

