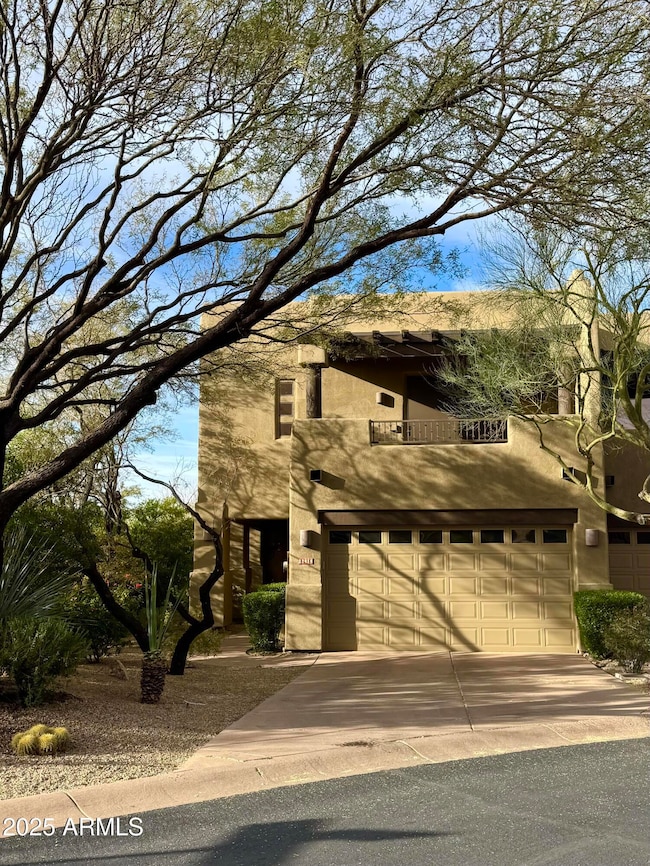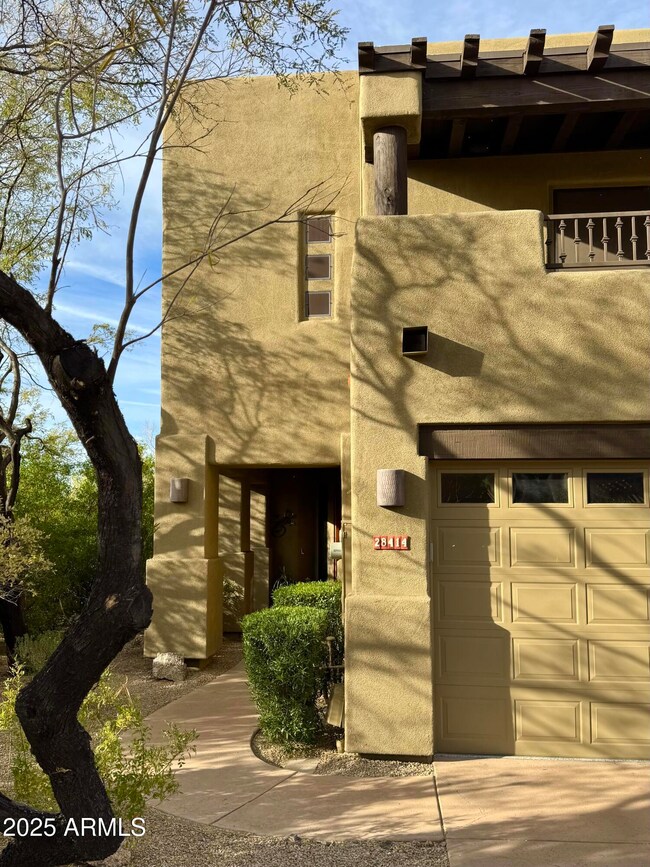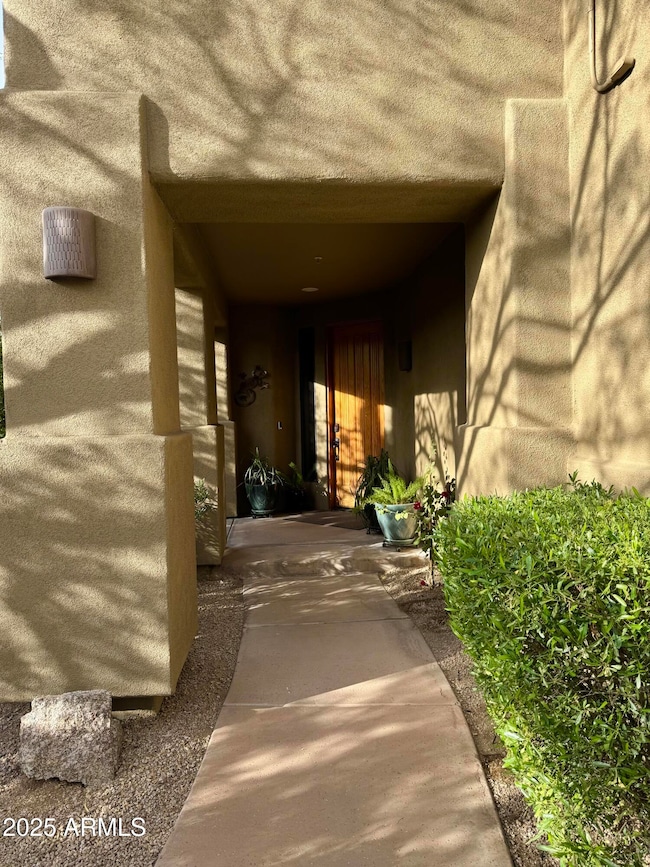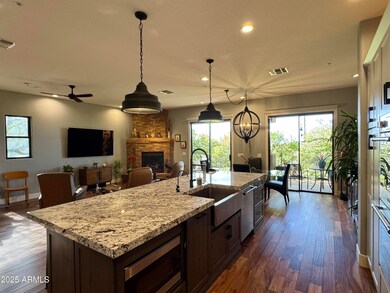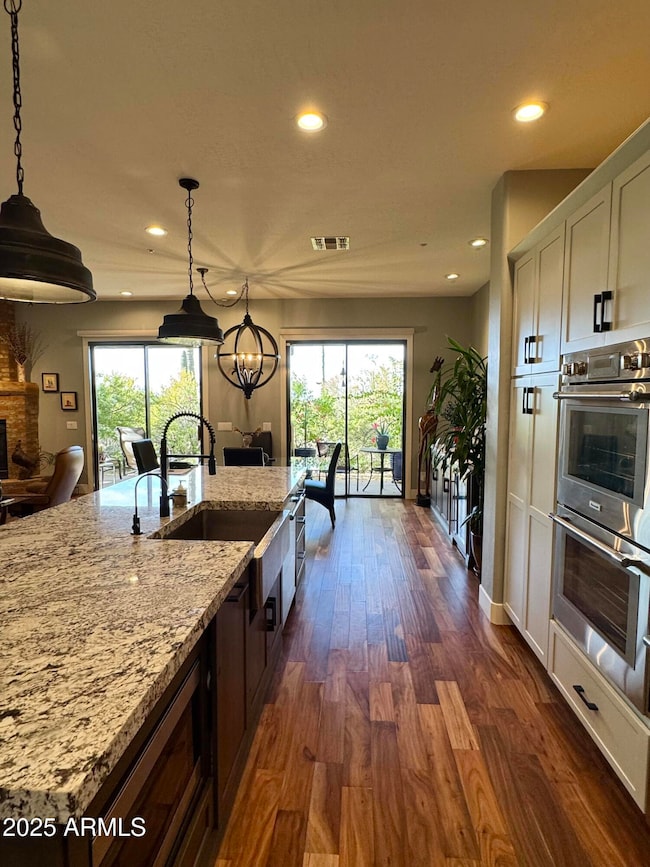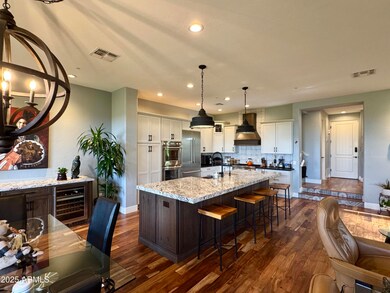
28414 N 101st Place Scottsdale, AZ 85262
Troon North NeighborhoodHighlights
- Golf Course Community
- Fitness Center
- Mountain View
- Sonoran Trails Middle School Rated A-
- Solar Power System
- Clubhouse
About This Home
As of March 2025Discover the epitome of luxury living in this meticulously designed Troon North Townhouse, now the lowest-priced per square foot in the community. Nestled within Scottsdale's exclusive golf enclave, this home masterfully integrates sophisticated design with advanced technology. Property Details: - Size: 2,562 square feet - Bedrooms: 2 master suites - Bathrooms: 2.5 - Year Remodeled: 2021 This townhouse boasts:
-Smart Home Technology: Alexa integration for seamless control, complemented by a whole-house Lutron smart lighting system. -Energy Efficiency: A Tesla solar system and new roof installed in 2022, with solar tube sky lighting for natural illumination.
- Gourmet Kitchen: Equipped with Thermador appliances, custom cabinetry, and leathered granite countertops offering a rustic charm, all centered around a grand island.
- Primary Suite: A private sanctuary with a spa-like bathroom, expansive custom-built closets featuring an island for ultimate organization.
- Second Bedroom: Versatile space, ideal for guests or a home office, with a renovated bathroom.
- Garage: Two-car with charging station and stylish epoxy flooring.
Enjoy the proximity to the prestigious Troon North Golf Club and be just minutes away from Scottsdale's finest dining, shopping, and entertainment. This townhouse is not just a residence but a statement of luxury, convenience, and modern living. For a detailed list of luxury features, please refer to the documents tab.
Last Buyer's Agent
Walt Danley Local Luxury Christie's International Real Estate License #SA685607000

Townhouse Details
Home Type
- Townhome
Est. Annual Taxes
- $1,866
Year Built
- Built in 2003
Lot Details
- 2,555 Sq Ft Lot
- End Unit
- 1 Common Wall
- Desert faces the front and back of the property
HOA Fees
- $214 Monthly HOA Fees
Parking
- 2 Car Garage
Home Design
- Contemporary Architecture
- Santa Fe Architecture
- Roof Updated in 2021
- Wood Frame Construction
- Built-Up Roof
- Stucco
Interior Spaces
- 2,562 Sq Ft Home
- 2-Story Property
- Ceiling Fan
- Gas Fireplace
- Double Pane Windows
- Low Emissivity Windows
- Mechanical Sun Shade
- Mountain Views
Kitchen
- Eat-In Kitchen
- Breakfast Bar
- Gas Cooktop
- Built-In Microwave
- Kitchen Island
- Granite Countertops
Flooring
- Floors Updated in 2021
- Wood
- Tile
Bedrooms and Bathrooms
- 2 Bedrooms
- Bathroom Updated in 2021
- Primary Bathroom is a Full Bathroom
- 2.5 Bathrooms
- Dual Vanity Sinks in Primary Bathroom
- Bathtub With Separate Shower Stall
- Solar Tube
Home Security
- Security System Owned
- Smart Home
Eco-Friendly Details
- ENERGY STAR Qualified Equipment for Heating
- Solar Power System
Outdoor Features
- Balcony
Schools
- Desert Sun Academy Elementary School
- Horseshoe Trails Elementary Middle School
- Cactus Shadows High School
Utilities
- Cooling System Updated in 2021
- Cooling Available
- Heating Available
- High Speed Internet
- Cable TV Available
Listing and Financial Details
- Tax Lot 1
- Assessor Parcel Number 216-72-416
Community Details
Overview
- Association fees include ground maintenance, street maintenance
- First Service Res Association, Phone Number (602) 903-4818
- Troon North Associat Association, Phone Number (480) 682-4995
- Association Phone (480) 682-4995
- Built by Mirage Homes
- On The Green At Troon North Replat Subdivision
Amenities
- Clubhouse
- Recreation Room
Recreation
- Golf Course Community
- Fitness Center
- Heated Community Pool
- Community Spa
- Bike Trail
Map
Home Values in the Area
Average Home Value in this Area
Property History
| Date | Event | Price | Change | Sq Ft Price |
|---|---|---|---|---|
| 03/27/2025 03/27/25 | Sold | $680,000 | -2.9% | $265 / Sq Ft |
| 03/01/2025 03/01/25 | Pending | -- | -- | -- |
| 01/30/2025 01/30/25 | Price Changed | $700,000 | -11.3% | $273 / Sq Ft |
| 01/07/2025 01/07/25 | For Sale | $789,000 | -1.3% | $308 / Sq Ft |
| 02/07/2024 02/07/24 | Sold | $799,000 | 0.0% | $312 / Sq Ft |
| 01/07/2024 01/07/24 | Pending | -- | -- | -- |
| 01/02/2024 01/02/24 | For Sale | $799,000 | +99.8% | $312 / Sq Ft |
| 11/20/2015 11/20/15 | Sold | $400,000 | 0.0% | $156 / Sq Ft |
| 06/12/2014 06/12/14 | Pending | -- | -- | -- |
| 05/25/2014 05/25/14 | For Sale | $400,000 | +23.1% | $156 / Sq Ft |
| 07/31/2012 07/31/12 | Sold | $325,000 | -7.1% | $127 / Sq Ft |
| 07/14/2012 07/14/12 | Pending | -- | -- | -- |
| 04/04/2012 04/04/12 | Price Changed | $350,000 | -4.1% | $137 / Sq Ft |
| 01/09/2012 01/09/12 | Price Changed | $365,000 | -2.7% | $142 / Sq Ft |
| 10/28/2011 10/28/11 | For Sale | $375,000 | -- | $146 / Sq Ft |
Tax History
| Year | Tax Paid | Tax Assessment Tax Assessment Total Assessment is a certain percentage of the fair market value that is determined by local assessors to be the total taxable value of land and additions on the property. | Land | Improvement |
|---|---|---|---|---|
| 2025 | $1,866 | $39,960 | -- | -- |
| 2024 | $1,802 | $38,058 | -- | -- |
| 2023 | $1,802 | $41,100 | $8,220 | $32,880 |
| 2022 | $1,730 | $35,120 | $7,020 | $28,100 |
| 2021 | $1,921 | $34,760 | $6,950 | $27,810 |
| 2020 | $1,890 | $31,310 | $6,260 | $25,050 |
| 2019 | $1,999 | $34,210 | $6,840 | $27,370 |
| 2018 | $1,940 | $31,020 | $6,200 | $24,820 |
| 2017 | $1,896 | $32,020 | $6,400 | $25,620 |
| 2016 | $1,885 | $28,670 | $5,730 | $22,940 |
| 2015 | $1,935 | $29,480 | $5,890 | $23,590 |
Mortgage History
| Date | Status | Loan Amount | Loan Type |
|---|---|---|---|
| Previous Owner | $639,200 | New Conventional | |
| Previous Owner | $413,000 | New Conventional | |
| Previous Owner | $413,910 | New Conventional | |
| Previous Owner | $350,000 | New Conventional | |
| Previous Owner | $360,200 | Adjustable Rate Mortgage/ARM | |
| Previous Owner | $355,000 | Seller Take Back | |
| Previous Owner | $283,848 | Purchase Money Mortgage | |
| Previous Owner | $4,850,000 | No Value Available | |
| Previous Owner | $9,100,000 | New Conventional | |
| Previous Owner | $7,080,000 | New Conventional | |
| Previous Owner | $80,500 | New Conventional |
Deed History
| Date | Type | Sale Price | Title Company |
|---|---|---|---|
| Warranty Deed | $680,000 | Premier Title Agency | |
| Warranty Deed | $799,000 | Fidelity National Title Agency | |
| Warranty Deed | -- | None Listed On Document | |
| Quit Claim Deed | -- | None Listed On Document | |
| Interfamily Deed Transfer | -- | Accommodation | |
| Interfamily Deed Transfer | -- | First American Title Ins Co | |
| Warranty Deed | $459,900 | First American Title Ins Co | |
| Warranty Deed | $400,000 | Clear Title Agency Of Az Llc | |
| Cash Sale Deed | $325,000 | Clear Title Agency Of Arizon | |
| Cash Sale Deed | $435,000 | Title Partners Of Phoenix Ll | |
| Interfamily Deed Transfer | -- | First American Title Ins Co | |
| Special Warranty Deed | $354,810 | First American Title | |
| Warranty Deed | $4,750,000 | First American Title | |
| Warranty Deed | $5,480,000 | Security Title Agency | |
| Warranty Deed | $3,000,000 | -- | |
| Cash Sale Deed | $5,250,000 | Lawyers Title Of Arizona Inc | |
| Warranty Deed | $157,500 | Chicago Title Insurance Co | |
| Warranty Deed | $157,500 | Grand Canyon Title Agency In |
Similar Homes in Scottsdale, AZ
Source: Arizona Regional Multiple Listing Service (ARMLS)
MLS Number: 6801350
APN: 216-72-416
- 28518 N 101st Place
- 14600 E Dale Ln
- 9926 E Hidden Green Dr
- 28524 N 102nd Way
- 10010 E Blue Sky Dr
- 9866 E Monument Dr Unit 307
- 28080 N 101st St Unit 116
- 9828 E Running Deer Trail Unit 3
- 27939 N 100th Place
- 10057 E Blue Sky Dr
- 9812 E Running Deer Trail Unit 2
- 10260 E White Feather Ln Unit 1022
- 10260 E White Feather Ln Unit 1038
- 10260 E White Feather Ln Unit 2003
- 9804 E Running Deer Trail Unit 1
- 10222 E Southwind Ln Unit 1054
- 27914 N 100th Place
- 9722 E Mark Ln
- 9726 E Hidden Green Dr Unit B145
- 10284 E Running Deer Trail

