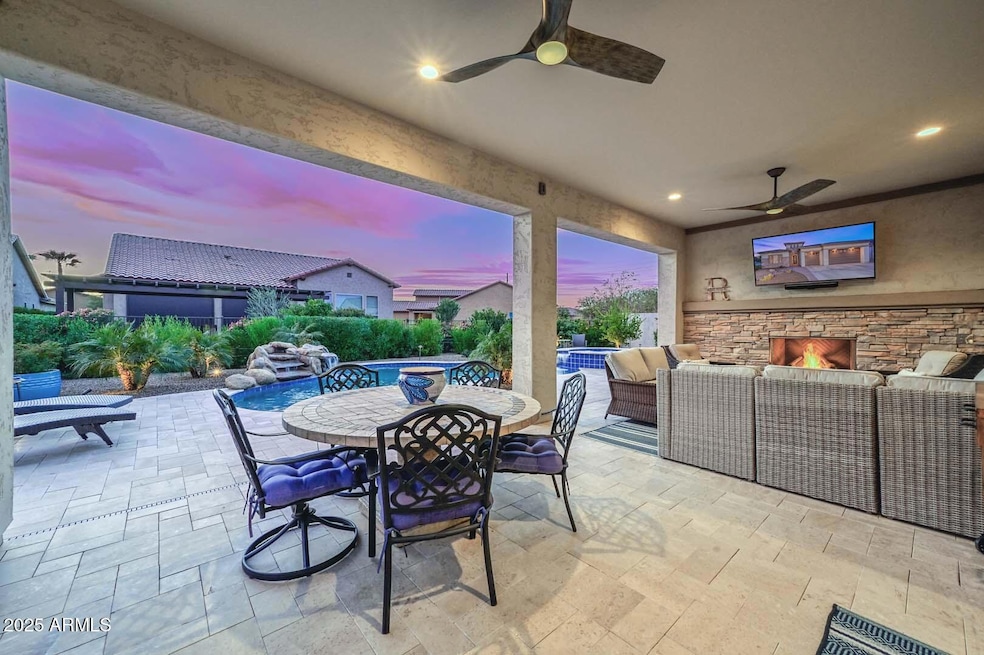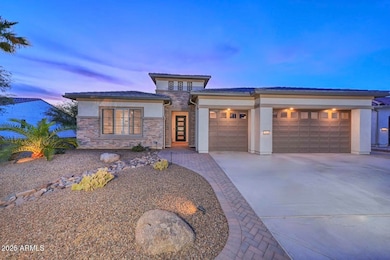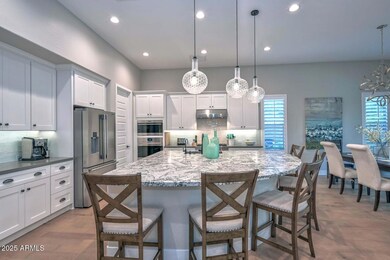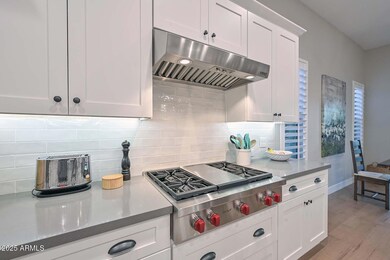
2842 N 168th Ave Goodyear, AZ 85395
Palm Valley NeighborhoodHighlights
- Concierge
- Golf Course Community
- Gated with Attendant
- Verrado Middle School Rated A-
- Fitness Center
- Heated Spa
About This Home
As of March 2025SIMPLY STUNNING 2,353 square foot Vienta Model built in 2023 with Private Pool and absolutely loaded with builder upgrades inside and out! This home is located on the Tuscany Falls section of PebbleCreek and features gorgeous engineered wood flooring with 5'' baseboards, shaker style cabinetry with soft close doors and pullout drawers, plus top of the line Wolf appliances! Custom touches with shutters and Hunter Douglas window treatments throughout! 2 foot extension at the Primary Suite with spa like Bath! 3 Car Garage with epoxy floors and temperature controlled! Step out back to the Covered Patio with 2 foot extension, gas fireplace wall, extended travertine patio, heated pool, raised spa, and lush landscaping! To duplicate this home new today, it would cost roughly $1,132,000! Fall in love with the curb appeal that includes the most expensive stone elevation offered and paver lined driveway and walkway in a Herringbone pattern up to the upgraded front door!
Each bathroom was meticulously designed and you will appreciate the sensational, upgraded granite countertops throughout the home!
Over $198,000 in builder upgrades, plus another $250,000 in outdoor pool, hardscape, and landscaping! Full list of upgrades and custom touches listed in the Documents Tab.
Home Details
Home Type
- Single Family
Est. Annual Taxes
- $2,949
Year Built
- Built in 2023
Lot Details
- 8,400 Sq Ft Lot
- Desert faces the front and back of the property
- Wrought Iron Fence
- Block Wall Fence
- Front and Back Yard Sprinklers
- Sprinklers on Timer
HOA Fees
- $272 Monthly HOA Fees
Parking
- 3 Car Garage
- Heated Garage
Home Design
- Wood Frame Construction
- Spray Foam Insulation
- Tile Roof
- Stone Exterior Construction
- ICAT Recessed Lighting
- Stucco
Interior Spaces
- 2,353 Sq Ft Home
- 1-Story Property
- Ceiling height of 9 feet or more
- Ceiling Fan
- Gas Fireplace
- Double Pane Windows
- ENERGY STAR Qualified Windows with Low Emissivity
- Vinyl Clad Windows
Kitchen
- Eat-In Kitchen
- Breakfast Bar
- Gas Cooktop
- Built-In Microwave
- ENERGY STAR Qualified Appliances
- Kitchen Island
- Granite Countertops
Flooring
- Carpet
- Tile
Bedrooms and Bathrooms
- 2 Bedrooms
- Primary Bathroom is a Full Bathroom
- 2.5 Bathrooms
- Dual Vanity Sinks in Primary Bathroom
- Bathtub With Separate Shower Stall
Pool
- Heated Spa
- Heated Pool
Schools
- Adult Elementary And Middle School
- Adult High School
Utilities
- Cooling Available
- Heating System Uses Natural Gas
- Tankless Water Heater
- High Speed Internet
- Cable TV Available
Additional Features
- ENERGY STAR Qualified Equipment for Heating
- Outdoor Fireplace
Listing and Financial Details
- Tax Lot 65
- Assessor Parcel Number 508-16-417
Community Details
Overview
- Association fees include ground maintenance, street maintenance
- Pebblecreek HOA, Phone Number (623) 935-6700
- Built by Robson
- Pebblecreek Phase 2 Unit 60 Subdivision, Vienta Floorplan
Amenities
- Concierge
- Clubhouse
- Theater or Screening Room
- Recreation Room
Recreation
- Golf Course Community
- Tennis Courts
- Fitness Center
- Heated Community Pool
- Community Spa
- Bike Trail
Security
- Gated with Attendant
Map
Home Values in the Area
Average Home Value in this Area
Property History
| Date | Event | Price | Change | Sq Ft Price |
|---|---|---|---|---|
| 03/27/2025 03/27/25 | Sold | $1,010,000 | -1.0% | $429 / Sq Ft |
| 02/19/2025 02/19/25 | Pending | -- | -- | -- |
| 02/13/2025 02/13/25 | For Sale | $1,020,000 | -- | $433 / Sq Ft |
Tax History
| Year | Tax Paid | Tax Assessment Tax Assessment Total Assessment is a certain percentage of the fair market value that is determined by local assessors to be the total taxable value of land and additions on the property. | Land | Improvement |
|---|---|---|---|---|
| 2025 | $2,949 | $29,938 | -- | -- |
| 2024 | $223 | $28,512 | -- | -- |
| 2023 | $223 | $15,615 | $15,615 | $0 |
| 2022 | $210 | $9,720 | $9,720 | $0 |
| 2021 | $211 | $2,250 | $2,250 | $0 |
| 2020 | $206 | $2,130 | $2,130 | $0 |
| 2019 | $203 | $2,085 | $2,085 | $0 |
Deed History
| Date | Type | Sale Price | Title Company |
|---|---|---|---|
| Warranty Deed | $1,010,000 | American Title Service Agency | |
| Special Warranty Deed | $801,376 | Old Republic Title |
Similar Homes in Goodyear, AZ
Source: Arizona Regional Multiple Listing Service (ARMLS)
MLS Number: 6818926
APN: 508-16-417
- 16949 W La Reata Ave
- 16881 W Merrell St
- 16868 W Earll Dr
- 2758 N 170th Ave
- 16987 W Princeton Ave
- 16817 W Pinchot Ave
- 3074 N 167th Dr
- 2562 N 169th Ave
- 16884 W Pinchot Ave
- 16541 W Edgemont Ave
- 3188 N 167th Dr
- 16977 W Cambridge Ave
- 3020 N 165th Ave
- 16925 W Virginia Ave
- 16513 W Windsor Ave
- 16917 W Sheridan St
- 16946 W Vernon Ave
- 2885 N 164th Dr
- 16945 W Vernon Ave
- 2360 N 165th Dr






