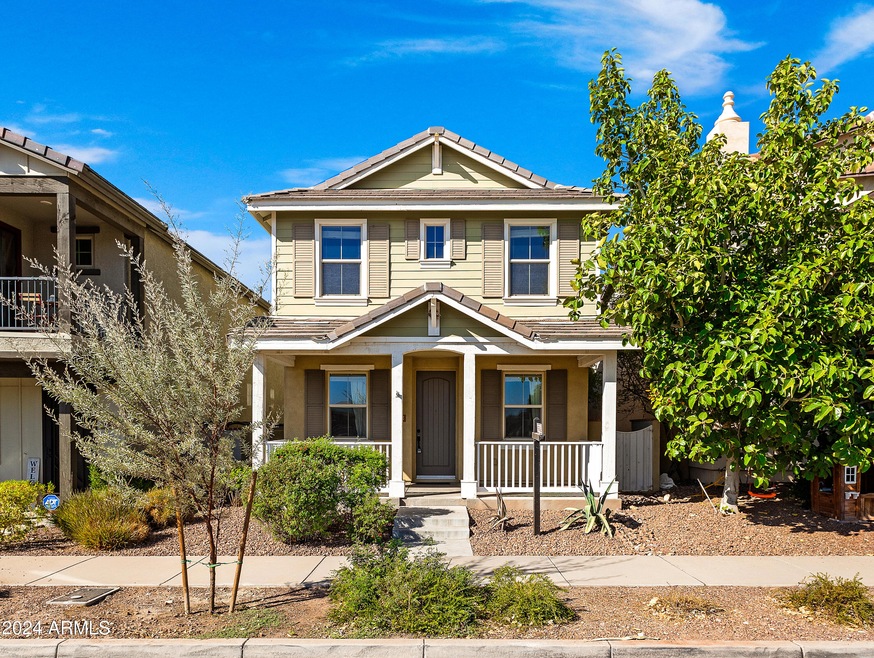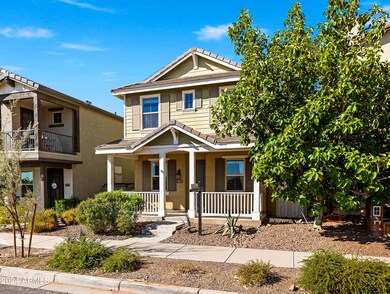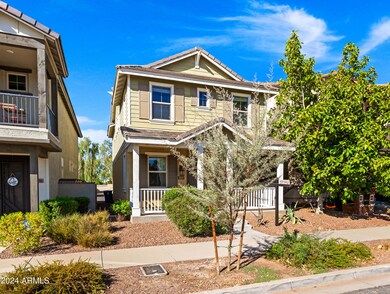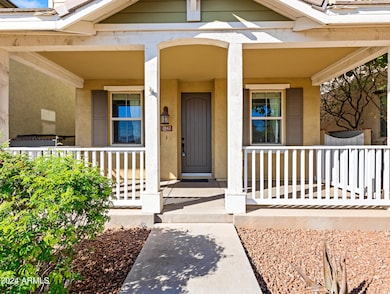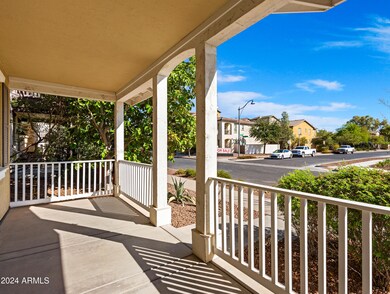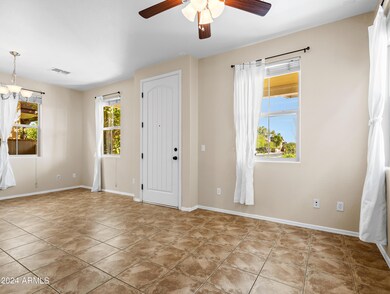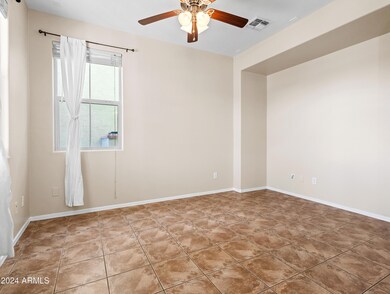
2842 N Claire Dr Buckeye, AZ 85396
Verrado NeighborhoodHighlights
- Golf Course Community
- Fitness Center
- Contemporary Architecture
- Verrado Heritage Elementary School Rated A-
- Clubhouse
- 5-minute walk to Hamilton Commons
About This Home
As of February 2025Beautiful 1,705 sq ft home located in the golf course community of Verrado. This 3 bed, 2.5 bath home features include: tile flooring, granite countertops in the kitchen and baths, ceiling fans throughout the home, designer lighting, a separate shower and tub in the master bathroom, double sink in master and 2nd bathroom, a tankless water heater, hard wired for internet to every room, a built-in desk in the loft and built-in cabinets in the laundry room. Come, experience the huge front porch from where you can enjoy beautiful city light views. Refrigerator, washer & dryer included. Great Verrado location, just a golf cart ride over to Heritage Swim Park directly across Verrado Way.
Home Details
Home Type
- Single Family
Est. Annual Taxes
- $2,581
Year Built
- Built in 2008
Lot Details
- 2,272 Sq Ft Lot
- Block Wall Fence
- Front Yard Sprinklers
- Sprinklers on Timer
- Private Yard
HOA Fees
- $130 Monthly HOA Fees
Parking
- 2 Car Garage
- Side or Rear Entrance to Parking
- Garage Door Opener
Home Design
- Contemporary Architecture
- Wood Frame Construction
- Tile Roof
- Siding
- Stucco
Interior Spaces
- 1,705 Sq Ft Home
- 2-Story Property
- Ceiling height of 9 feet or more
- Double Pane Windows
- Low Emissivity Windows
Kitchen
- Built-In Microwave
- Granite Countertops
Flooring
- Carpet
- Tile
Bedrooms and Bathrooms
- 3 Bedrooms
- Primary Bathroom is a Full Bathroom
- 2.5 Bathrooms
- Dual Vanity Sinks in Primary Bathroom
- Bathtub With Separate Shower Stall
Outdoor Features
- Patio
Schools
- Verrado Heritage Elementary School
- Verrado High School
Utilities
- Refrigerated Cooling System
- Heating System Uses Natural Gas
- High Speed Internet
- Cable TV Available
Listing and Financial Details
- Tax Lot 554
- Assessor Parcel Number 502-81-889
Community Details
Overview
- Association fees include ground maintenance
- Verrado Association, Phone Number (623) 466-7008
- Built by Centex
- Verrado Subdivision
Amenities
- Clubhouse
- Recreation Room
Recreation
- Golf Course Community
- Tennis Courts
- Community Playground
- Fitness Center
- Heated Community Pool
- Community Spa
- Bike Trail
Map
Home Values in the Area
Average Home Value in this Area
Property History
| Date | Event | Price | Change | Sq Ft Price |
|---|---|---|---|---|
| 02/17/2025 02/17/25 | Sold | $365,000 | 0.0% | $214 / Sq Ft |
| 01/20/2025 01/20/25 | Pending | -- | -- | -- |
| 01/10/2025 01/10/25 | Price Changed | $365,000 | -2.7% | $214 / Sq Ft |
| 12/13/2024 12/13/24 | Price Changed | $375,000 | -2.6% | $220 / Sq Ft |
| 08/28/2024 08/28/24 | For Sale | $385,000 | 0.0% | $226 / Sq Ft |
| 10/16/2020 10/16/20 | Rented | $1,595 | 0.0% | -- |
| 10/02/2020 10/02/20 | Under Contract | -- | -- | -- |
| 10/02/2020 10/02/20 | For Rent | $1,595 | 0.0% | -- |
| 10/01/2020 10/01/20 | Rented | $1,595 | 0.0% | -- |
| 08/26/2020 08/26/20 | For Rent | $1,595 | 0.0% | -- |
| 07/01/2018 07/01/18 | Rented | $1,595 | 0.0% | -- |
| 05/10/2018 05/10/18 | For Rent | $1,595 | 0.0% | -- |
| 03/17/2017 03/17/17 | Sold | $190,000 | +2.8% | $111 / Sq Ft |
| 01/17/2017 01/17/17 | For Sale | $184,900 | -- | $108 / Sq Ft |
Tax History
| Year | Tax Paid | Tax Assessment Tax Assessment Total Assessment is a certain percentage of the fair market value that is determined by local assessors to be the total taxable value of land and additions on the property. | Land | Improvement |
|---|---|---|---|---|
| 2025 | $2,607 | $18,682 | -- | -- |
| 2024 | $2,581 | $17,792 | -- | -- |
| 2023 | $2,581 | $22,970 | $4,590 | $18,380 |
| 2022 | $2,459 | $19,110 | $3,820 | $15,290 |
| 2021 | $2,558 | $17,560 | $3,510 | $14,050 |
| 2020 | $2,436 | $16,560 | $3,310 | $13,250 |
| 2019 | $2,431 | $15,300 | $3,060 | $12,240 |
| 2018 | $2,303 | $15,210 | $3,040 | $12,170 |
| 2017 | $2,288 | $14,160 | $2,830 | $11,330 |
| 2016 | $2,200 | $14,680 | $2,930 | $11,750 |
| 2015 | $2,022 | $13,760 | $2,750 | $11,010 |
Mortgage History
| Date | Status | Loan Amount | Loan Type |
|---|---|---|---|
| Open | $292,000 | New Conventional | |
| Previous Owner | $86,250 | New Conventional | |
| Previous Owner | $185,521 | FHA |
Deed History
| Date | Type | Sale Price | Title Company |
|---|---|---|---|
| Warranty Deed | $365,000 | Fidelity National Title Agency | |
| Cash Sale Deed | $190,000 | Pioneer Title Agency Inc | |
| Interfamily Deed Transfer | -- | Pioneer Title Agency Inc | |
| Warranty Deed | $115,000 | Magnus Title Agency | |
| Special Warranty Deed | $188,480 | Commerce Title Company |
Similar Homes in Buckeye, AZ
Source: Arizona Regional Multiple Listing Service (ARMLS)
MLS Number: 6752951
APN: 502-81-889
- 2830 N Evergreen St
- 2820 N Evergreen St
- 2800 N Evergreen St
- 2917 N Evergreen St
- 2848 N Evergreen St
- 2850 N Evergreen St
- 2888 N Evergreen St
- 2870 N Evergreen St
- 2878 N Evergreen St
- 2880 N Evergreen St
- 2860 N Evergreen St
- 2828 N Evergreen St
- 2838 N Evergreen St
- 20766 W White Rock Rd
- 2947 N Evergreen St
- 2796 N Springfield St
- 20744 W Hamilton St
- 20821 W Ridge Rd
- 20866 W Hamilton St
- 2640 N Heritage St
